Local realty services provided by:ERA Realty Central
Listed by: joseph wieczorek
Office: dickson realty - downtown
MLS#:250052920
Source:NV_NNRMLS
Price summary
- Price:$3,295,000
- Price per sq. ft.:$578.17
About this home
Confident, character-rich, and full of soul, this brick-and-plaster 4-bed/3.5-bath home combines old-world craftsmanship with quiet luxury across 5,699 square feet and a third of an acre. Nestled behind its French-inspired exterior on one of Reno's most storied streets, it features a layered interior with soaring ceilings, artisan finishes, and a floor plan that unfolds into a rhythm of gathering spaces and private retreats. Every detail and corner tells a story, and the right buyer will feel it instantly. From the moment you step into the entry hall, it's clear this isn't a typical home. Artisan plaster walls, solid wood doors, and hand-honed finishes whisper of craftsmanship rarely seen in modern builds. The main-level suite has a fireplace, private terrace, radiant heated floors, and a boutique-worthy closet with floor-to-ceiling built-ins for seamless organization. Upstairs, a two-bedroom wing with a shared lounge and dry bar creates a tucked-away apartment-like zone—perfect for teens, guests, or anyone who values autonomy without absence. A second en-suite bedroom on the main level provides long-term flexibility for guests or multigenerational living. Another vaulted-beam bonus room offers space for a home office, media lounge, or creative studio. Vaulted ceilings with exposed beams and an arched fireplace give the living room architectural weight, while dual chandeliers add a subtle elegance. A grid of French doors and windows shapes the room's rhythm and light. Despite its scale, the space envelops you with a built-in library and corners in which to gather or disappear. Off the living room, a converted garden studio with original brick floors serves as a home gym with views of the lush exterior. The kitchen invites you to make meals, memories, and moods. Brickwork and wood beam ceilings echo the entry and exterior, carrying the home's language forward with warmth and texture. Custom cabinetry with soft-close drawers surrounds high-end appliances—including dual Sub-Zero refrigerator drawers, Café double ovens, Viking warming drawer, and a U-Line ice maker. A DCS Fisher & Paykel gas range with integrated ventilation stands ready for everything from weeknight dinners to holiday feasts. The dumbwaiter from the garage is a functional delight and a favorite party trick. Even the laundry room and functional closet just off the oversized garage have a point of view. With built-in cabinetry and finishes focused on everyday ease, everyday chores feel like a design moment. The garage features generous dimensions and clean finishes, offering storage and work space beyond parking. Outside, a brick path winds through shaded patios, fruit trees, terraced garden beds, and grassy expanses. Multiple seating areas—some open-air, others tucked beneath eaves—offer places to gather, pause, and exhale. A private courtyard—shaped by layers of landscape and framed by brick—has hosted vow renewals, milestone photos, and other meaningful celebrations over the years. A powered outbuilding with a Dutch door, surrounded by irrigated raised planting beds, anchors a corner of the yard with both purpose and potential. And then there's the history of Greenridge itself, one of Reno's original prestige neighborhoods. Developed in the 1930s by Norman Biltz and modeled after luxury subdivisions in Beverly Hills and the East Coast, it once drew names like Doris Duke, Clark Gable, and Marilyn Monroe. Today, the neighborhood has traded celebrity sightings for Halloween magic shows, front-yard wine nights, and strolls with dogs and drinks in tow. People wave from lawn chairs as children roam the curved streets on scooters and bikes, or walk to the nearby golf course for a Coke and fries. Homes like this—so layered, so finished, so cherished—are increasingly rare and even more so in neighborhoods like this.
Contact an agent
Home facts
- Year built:1992
- Listing ID #:250052920
- Added:213 day(s) ago
- Updated:February 10, 2026 at 04:35 PM
Rooms and interior
- Bedrooms:4
- Total bathrooms:4
- Full bathrooms:3
- Half bathrooms:1
- Living area:5,699 sq. ft.
Heating and cooling
- Cooling:Central Air
- Heating:Fireplace(s), Forced Air, Heating, Natural Gas, Radiant Floor
Structure and exterior
- Year built:1992
- Building area:5,699 sq. ft.
- Lot area:0.35 Acres
Schools
- High school:Reno
- Middle school:Swope
- Elementary school:Beck
Utilities
- Water:Public, Water Connected
- Sewer:Public Sewer, Sewer Connected
Finances and disclosures
- Price:$3,295,000
- Price per sq. ft.:$578.17
- Tax amount:$8,534
New listings near 144 Greenridge Drive
- New
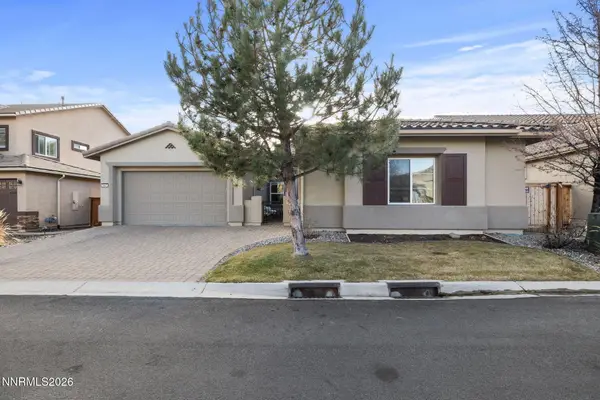 $925,000Active4 beds 3 baths2,666 sq. ft.
$925,000Active4 beds 3 baths2,666 sq. ft.1641 Crescent Pointe Way, Reno, NV 89523
MLS# 260001522Listed by: ELEVATE REALTY - New
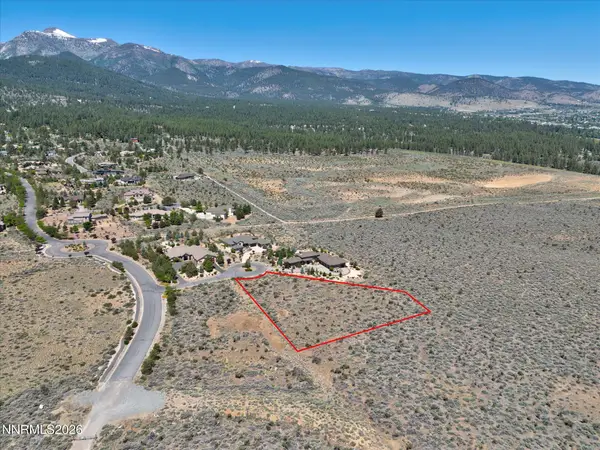 $315,000Active1.19 Acres
$315,000Active1.19 Acres230 Shepherds Bush Court, Reno, NV 89511
MLS# 260001516Listed by: LPT REALTY, LLC - New
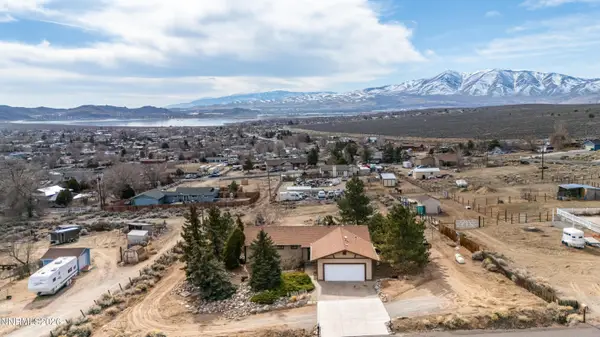 $550,000Active4 beds 3 baths2,592 sq. ft.
$550,000Active4 beds 3 baths2,592 sq. ft.11960 Fir Drive, Reno, NV 89506
MLS# 260001513Listed by: RE/MAX PROFESSIONALS-RENO - New
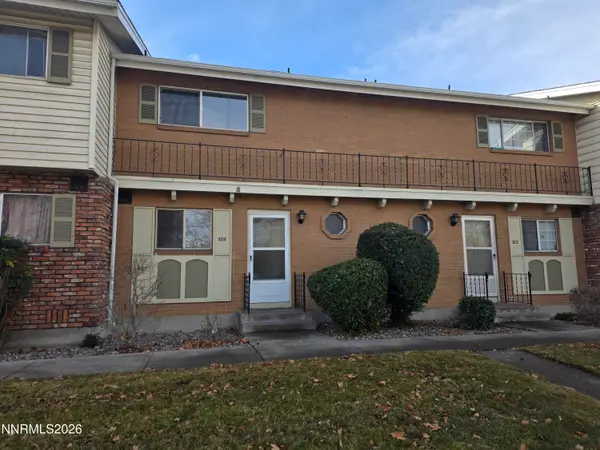 $298,800Active2 beds 2 baths1,040 sq. ft.
$298,800Active2 beds 2 baths1,040 sq. ft.127 Smithridge Park, Reno, NV 89502
MLS# 260001488Listed by: NEW DIMENSIONS, INC. - New
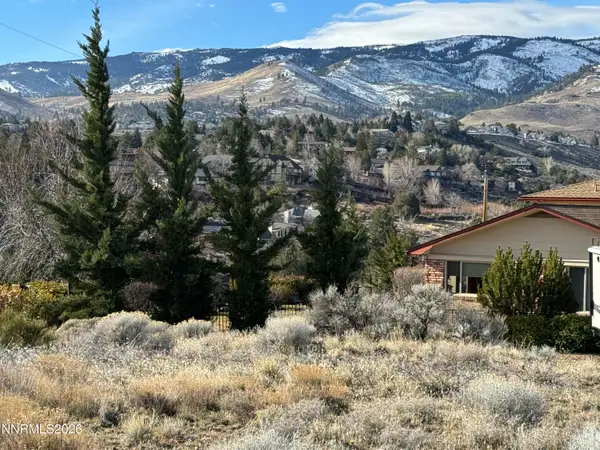 $250,000Active0.37 Acres
$250,000Active0.37 Acres2070 La Fond Drive, Reno, NV 89509
MLS# 260001490Listed by: DICKSON REALTY - CAUGHLIN - New
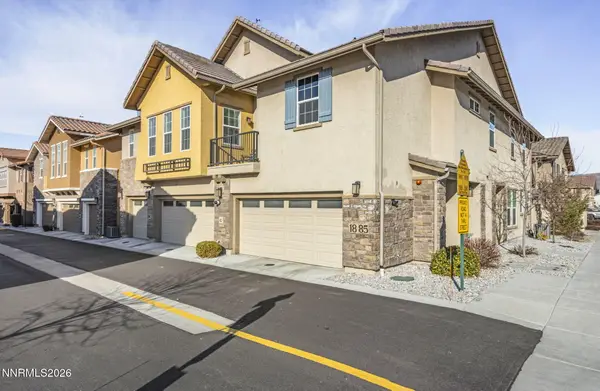 $525,000Active3 beds 3 baths1,654 sq. ft.
$525,000Active3 beds 3 baths1,654 sq. ft.1885 Sea Horse Road #UNIT B, Reno, NV 89521
MLS# 260001492Listed by: SIERRA NEVADA PROPERTIES-RENO - New
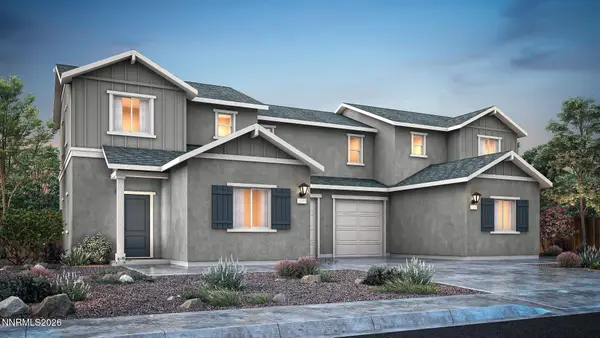 $419,990Active3 beds 3 baths1,507 sq. ft.
$419,990Active3 beds 3 baths1,507 sq. ft.974 Green Lily Drive, Reno, NV 89506
MLS# 260001493Listed by: D.R. HORTON - New
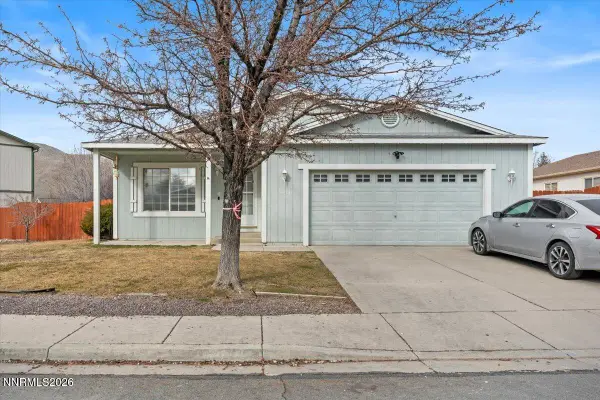 $425,000Active3 beds 2 baths1,457 sq. ft.
$425,000Active3 beds 2 baths1,457 sq. ft.18213 Silverleaf Court, Reno, NV 89508
MLS# 260001466Listed by: RE/MAX PROFESSIONALS-SPARKS - New
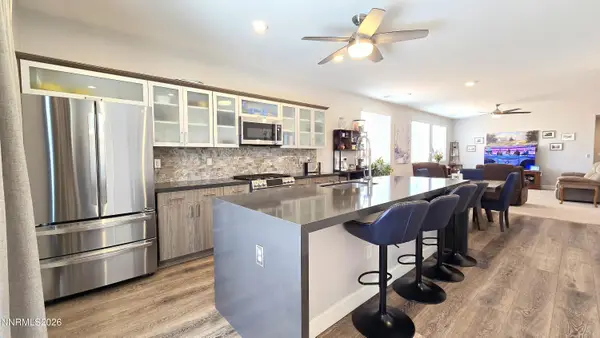 $530,000Active4 beds 3 baths1,824 sq. ft.
$530,000Active4 beds 3 baths1,824 sq. ft.9425 Cape Drive, Reno, NV 89506
MLS# 260001459Listed by: FERRARI-LUND R.E. SPARKS - New
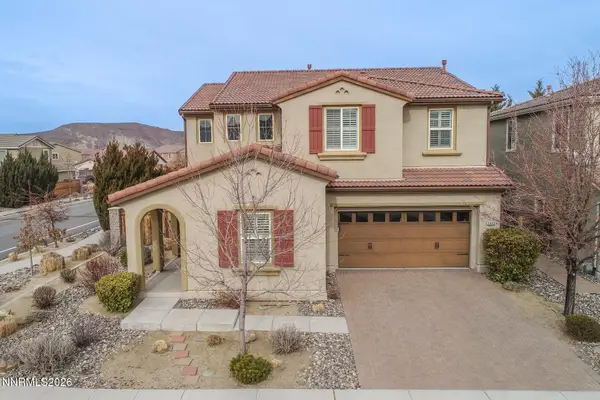 $775,000Active4 beds 4 baths3,037 sq. ft.
$775,000Active4 beds 4 baths3,037 sq. ft.2005 Tawleed Road, Reno, NV 89521
MLS# 260001457Listed by: DICKSON REALTY - SOMERSETT

