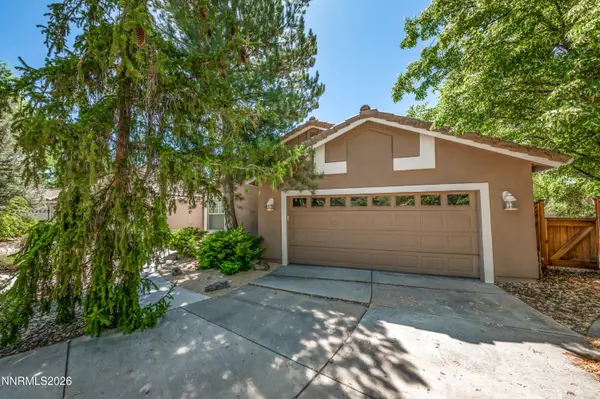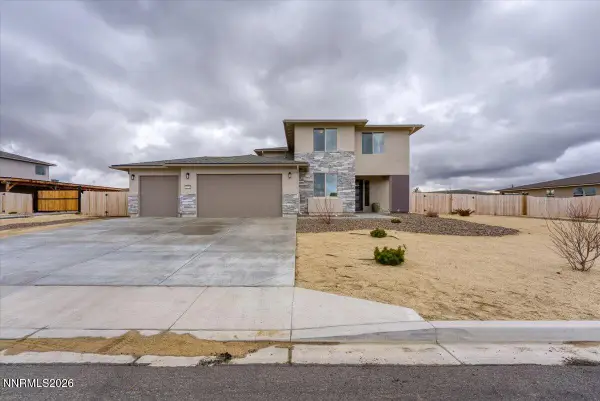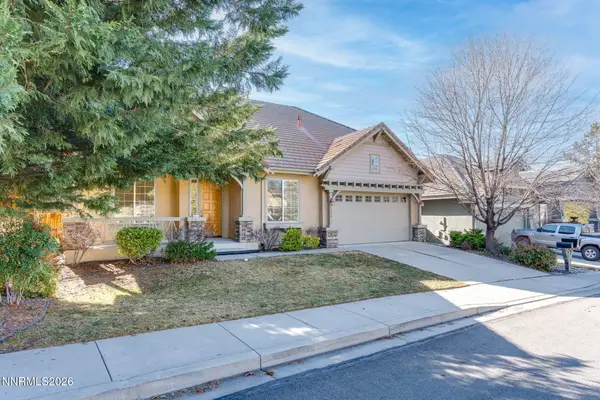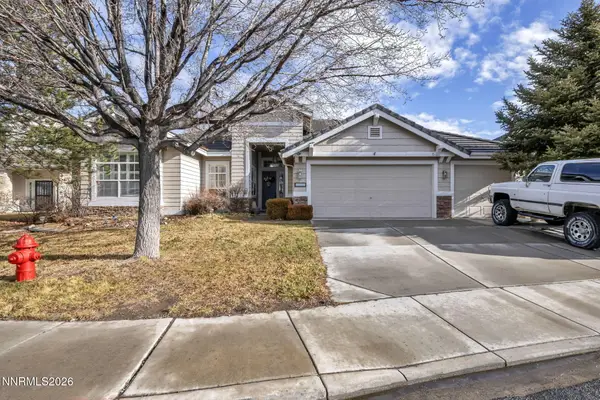15026 Iron River Drive, Reno, NV 89521
Local realty services provided by:ERA Realty Central
Listed by: sashah branscombe
Office: re/max gold
MLS#:250056661
Source:NV_NNRMLS
Price summary
- Price:$915,000
- Price per sq. ft.:$432.62
About this home
The Area: Carmella Ranch in South Reno=Desirable. Highly regarded schools, dining and leisure options are all at your fingertips. Priced for immediate interest and exceptional value this well- maintained home offers light filled living spaces, elegant upgrades and a functional layout ideal for everyday living and entertainment. Offering 3 bedrooms, a three car garage, and a private low maintenance backyard is an ideal space to unwind and enjoy Nevada's evening skies.
Contact an agent
Home facts
- Year built:2022
- Listing ID #:250056661
- Added:133 day(s) ago
- Updated:February 14, 2026 at 11:19 AM
Rooms and interior
- Bedrooms:3
- Total bathrooms:3
- Full bathrooms:2
- Half bathrooms:1
- Living area:2,115 sq. ft.
Heating and cooling
- Cooling:Central Air
- Heating:Fireplace(s), Forced Air, Heating, Natural Gas
Structure and exterior
- Year built:2022
- Building area:2,115 sq. ft.
- Lot area:0.14 Acres
Schools
- High school:Galena
- Middle school:Marce Herz
- Elementary school:Brown
Utilities
- Water:Public, Water Available
- Sewer:Public Sewer, Sewer Available
Finances and disclosures
- Price:$915,000
- Price per sq. ft.:$432.62
- Tax amount:$5,752
New listings near 15026 Iron River Drive
- New
 $498,907Active5 Acres
$498,907Active5 Acres0 Temple Hill Road, Reno, NV 89521
MLS# 260001731Listed by: KELLER WILLIAMS GROUP ONE INC. - New
 $499,000Active3 beds 3 baths1,710 sq. ft.
$499,000Active3 beds 3 baths1,710 sq. ft.8960 Wolf River Drive, Reno, NV 89506
MLS# 260001728Listed by: CHASE INTERNATIONAL-DAMONTE - New
 $699,000Active4 beds 3 baths1,944 sq. ft.
$699,000Active4 beds 3 baths1,944 sq. ft.105 Arabian Way, Reno, NV 89508
MLS# 260001729Listed by: DICKSON REALTY - CAUGHLIN - New
 $75,000Active1.05 Acres
$75,000Active1.05 Acres1810 Harte Road, Reno, NV 89521
MLS# 260001725Listed by: CHASE INTERNATIONAL-DAMONTE - New
 $1,649,721Active2 beds 2 baths1,726 sq. ft.
$1,649,721Active2 beds 2 baths1,726 sq. ft.2300 Temple Hill Road, Reno, NV 89521
MLS# 260001726Listed by: KELLER WILLIAMS GROUP ONE INC. - New
 $689,000Active3 beds 2 baths1,675 sq. ft.
$689,000Active3 beds 2 baths1,675 sq. ft.6294 Dog Hollow Court, Reno, NV 89519
MLS# 260001714Listed by: DICKSON REALTY - DAMONTE RANCH - New
 $75,000Active5.46 Acres
$75,000Active5.46 Acres2000 Flint Road, Reno, NV 89521
MLS# 260001718Listed by: CHASE INTERNATIONAL-DAMONTE - New
 $784,900Active4 beds 3 baths2,319 sq. ft.
$784,900Active4 beds 3 baths2,319 sq. ft.3176 Shimmer Lane, Reno, NV 89506
MLS# 260001710Listed by: KELLER WILLIAMS GROUP ONE INC. - New
 $775,000Active4 beds 3 baths2,788 sq. ft.
$775,000Active4 beds 3 baths2,788 sq. ft.4978 Fall Creek Court, Reno, NV 89519
MLS# 260001711Listed by: COLDWELL BANKER SELECT RENO - Open Sat, 11am to 2pmNew
 $840,000Active4 beds 3 baths2,410 sq. ft.
$840,000Active4 beds 3 baths2,410 sq. ft.9626 Shadowstone Way, Reno, NV 89521
MLS# 260001694Listed by: COLDWELL BANKER SELECT MT ROSE

