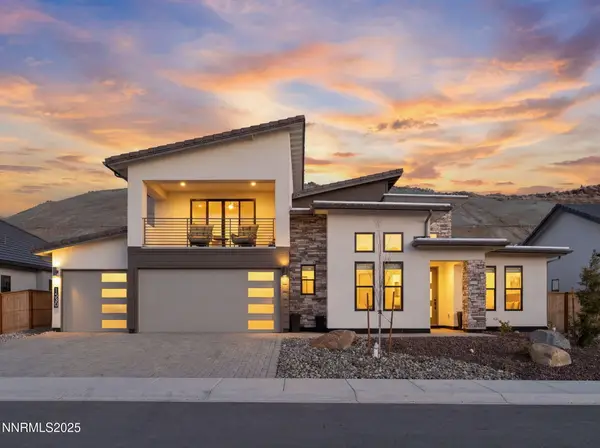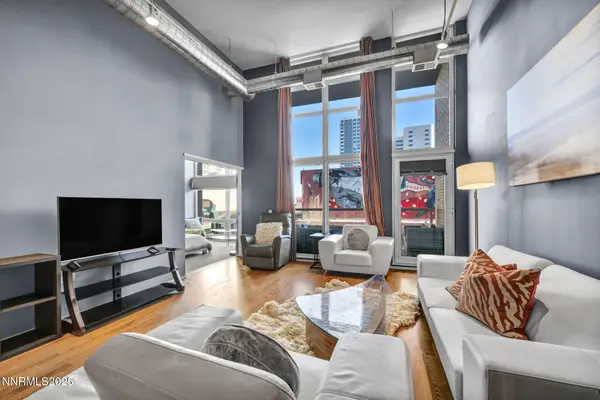1555 S Marsh Avenue, Reno, NV 89509
Local realty services provided by:ERA Realty Central
Listed by: kathy williams
Office: sierra sotheby's intl. realty
MLS#:250006004
Source:NV_NNRMLS
Price summary
- Price:$3,600,000
- Price per sq. ft.:$807.17
About this home
Now combined with 1550 Mount Rose, there are 3 homes on this property. You would never know this private oasis is right in the middle of historic old southwest Reno. Offered for only the third time in a century this jewel box estate sits on a 1.24 acre lot inspired by the cottages of England's Cotswolds. The current owners spent 35 years meticulously crafting this into a one-of-a-kind property. The 2808 square foot main home, 840 square foot guesthouse, and 812 square foot additional guesthouse is enveloped in privacy by all the surrounding trees. Set back 50 feet from the street, the main home is practically invisible, enabling you to enjoy total privacy to roam the enchanted gardens. The main home has a granite stone and brick exterior, brick pillars with twisting Grapevine patterns, European iron sconces, and a welcoming arched front door. Features include handcrafted brushed cedar windows and doors, a cozy stone fireplace, Rocky Mountain bronze hardware, 300 year old salvaged French white oak floors and beams, hexagon antique terracotta tiles from France, and so much more. The kitchen offers separate zones for cooking and baking. The chef will enjoy the six burner Viking stove, French limestone counters, Heritage mahogany cabinets and Herbeau Fireclay farmhouse sink from France. The baker will delight in the custom marble countertop, Sub Zero drawers, and double Viking ovens. The dining room features a custom built William Ohs cabinet. Dine by the light of the Mimi London antique chandelier and exquisite Austrian sconces or dine outside on the patio at a table for 10 surrounded by extensive gardens. The primary bedroom is very spacious, featuring two cedar lined reach-in closets as well as two walk-in closets. The original flooring is intact and there are all new Pella double-hung windows and a large sliding door to the outside patio. Just outside you will find a hot tub and a separate 350 square foot workout studio with Peloton treadmill, high ceilings with skylights, and heated floors. The guest bedroom has welcoming salvaged terracotta tile flooring from France, lighting from Restoration Hardware and a new 8 foot sliding door to its own patio. The adjacent office could also be a third bedroom. It features English white wool carpet, Farrow & Ball wallpaper, two skylights and a new sliding door to a patio. The guest house has one bedroom, one bathroom, and a great room with nicely equipped kitchen. It has been updated with gas appliances, new water heater and furnace, two year old windows and newer roof. Use this fabulous home for older children, in-laws, guests or a caretaker, or as a short or long term rental. The grounds are truly exceptional, with gorgeous patios, meandering walkways, a Japanese moon gate, an extensive variety of old growth trees, boxwoods and flowers, in-ground gardens, multiple storage sheds, and 160 square foot greenhouse with plumbing and heating. All systems and electrical have been updated. Easily access the additional guest home at the back of the property from Mount Rose St. through an electric gate that welcomes you down the 145 foot driveway. An oversized carport provides ample space for vehicles, an RV, boat, toys or a workshop setup - an uncommon find in this area. This home was built in 1951 but remodeled in 2009. The thoughtfully designed interior features granite tile countertops, LG stainless steel appliances, wood windows, a tankless water heater, a spacious bedroom, walk-in closet and a spa like bathroom with stone walk-in shower. Enjoy summertime lounging by the sparkling 20X40 ft pool and rinse off in the super cool custom outdoor shower. The back patio is hot tub ready and there is an adorable shed for storage. The owners have plans for an enclosed garage adjacent to the main home that can be passed on to the buyer. Don't miss the opportunity to make this exceptional home yours.
Contact an agent
Home facts
- Year built:1930
- Listing ID #:250006004
- Added:227 day(s) ago
- Updated:January 02, 2026 at 08:49 PM
Rooms and interior
- Bedrooms:4
- Total bathrooms:4
- Full bathrooms:4
- Living area:4,460 sq. ft.
Heating and cooling
- Cooling:Central Air, Refrigerated
- Heating:Fireplace(s), Forced Air, Heating, Natural Gas
Structure and exterior
- Year built:1930
- Building area:4,460 sq. ft.
- Lot area:1.24 Acres
Schools
- High school:Reno
- Middle school:Swope
- Elementary school:Beck
Utilities
- Water:Public, Water Connected
- Sewer:Public Sewer, Sewer Connected
Finances and disclosures
- Price:$3,600,000
- Price per sq. ft.:$807.17
- Tax amount:$4,619
New listings near 1555 S Marsh Avenue
- New
 $375,000Active4 beds 1 baths1,072 sq. ft.
$375,000Active4 beds 1 baths1,072 sq. ft.750 Southworth Drive, Reno, NV 89512
MLS# 260000036Listed by: SOLID SOURCE REALTY - New
 $454,390Active3 beds 3 baths1,547 sq. ft.
$454,390Active3 beds 3 baths1,547 sq. ft.7620 Avid Drive, Reno, NV 89506
MLS# 260000039Listed by: D.R. HORTON - New
 $470,190Active4 beds 3 baths1,678 sq. ft.
$470,190Active4 beds 3 baths1,678 sq. ft.7559 Editor Drive, Reno, NV 89506
MLS# 260000040Listed by: D.R. HORTON - New
 $685,000Active5 beds 3 baths2,610 sq. ft.
$685,000Active5 beds 3 baths2,610 sq. ft.5712 Royal Vista Way, Reno, NV 89523
MLS# 260000041Listed by: FERRARI-LUND REAL ESTATE RENO - New
 $520,000Active4 beds 3 baths1,471 sq. ft.
$520,000Active4 beds 3 baths1,471 sq. ft.9421 Wigwam Way, Reno, NV 89506
MLS# 260000030Listed by: DICKSON REALTY - DAMONTE RANCH - New
 $1,125,000Active3 beds 3 baths2,483 sq. ft.
$1,125,000Active3 beds 3 baths2,483 sq. ft.1280 Antelope Valley Road, Reno, NV 89508
MLS# 260000031Listed by: RE/MAX GOLD - New
 $1,299,900Active3 beds 5 baths3,185 sq. ft.
$1,299,900Active3 beds 5 baths3,185 sq. ft.1530 River Hill Way, Reno, NV 89523
MLS# 260000032Listed by: CHASE INTERNATIONAL-DAMONTE - New
 $475,000Active2 beds 2 baths1,242 sq. ft.
$475,000Active2 beds 2 baths1,242 sq. ft.255 N Sierra Street #307, Reno, NV 89501
MLS# 250059444Listed by: BERKSHIRE HATHAWAY HOMESERVICE - New
 $1,100,000Active4 beds 4 baths3,326 sq. ft.
$1,100,000Active4 beds 4 baths3,326 sq. ft.Address Withheld By Seller, Reno, NV 89508
MLS# 250059425Listed by: RE/MAX GOLD - New
 $89,900Active87.77 Acres
$89,900Active87.77 Acres1200 Rodero Road, Reno, NV 89510
MLS# 250059436Listed by: NVG PROPERTIES LLC
