1570 Caughlin Creek Rd., Reno, NV 89519
Local realty services provided by:ERA Realty Central
1570 Caughlin Creek Rd.,Reno, NV 89519
$849,900
- 2 Beds
- 3 Baths
- 2,148 sq. ft.
- Single family
- Active
Listed by: lucia missall, lauren tuey
Office: solid source realty
MLS#:250051632
Source:NV_NNRMLS
Price summary
- Price:$849,900
- Price per sq. ft.:$395.67
About this home
Welcome to the exclusive beautiful parklike area of Caughlin Creek - a gated community within Caughlin Ranch/Juniper Trails. THis area of special community was built in middle of a large greenbelt fall of large trees , ponds, with its seasonal wildlife, endless open walking trails offering a unique lifestyle in our high desert area. Here is the possibility of downsizing from a larger home to a low maintenance one level home without giving up comfort, this 2148 sq.ft, floor plan provides generous formal and informal living space. This home is offered FOR SALE, but sellers will consider selling this home with a " LEASE OPTION TO BUY. with buyer closing within one year. . This is a great opportunity for buyers to purchase a home at previous year's price when the following year's real estate prices could have increased ! Enter this single story low maintenance home through a gated courtyard full of shrubs and and in season, spring flowers . The home backs to common open area. The large backyard tiled patio with pergola offers nice entertaining possibilities, the pation borders a large water feature of a waterfall ( will be winterized soon for the winter ), creating a creek and a pond with waterlilies. All shrubs and flowers, and a peach tree are on drip system. The interior of this home has custom designer charcoal and some tan alternating paint. Enjoy a large master with a beautiful spa like luxury bathroom, The second ensuite bedroom is located on opposite end of this nice floorplan and there is a 3rd office/den room which can provide space for occasionally visiting guests. The sellers offer a 2500 dollars paint credit, if change of paint color of this home is desired. The large formal living room with formal dining area may be able to accomodate and entertain a larger group of guests. The adjoining sophisticated kitchen with granite slab with upscale appliances, cabinetry with pullouts, butler's pantry, opens to a large family room with a gas fireplace. Custom shades and plantation shutters cover the many windows and 2 sliding glass doors. Almost new washer and dryer ( no extra value ) in separate laundry room with shelves and utility sink are included without warranty. There is a 2 car attached garage and separate entry 3rd car attached garage, This 3rd car space can offer an optional space for hobbies, if no 3 car space is needed. In June 2025 a new gas furnace was installed.
Contact an agent
Home facts
- Year built:2000
- Listing ID #:250051632
- Added:184 day(s) ago
- Updated:December 19, 2025 at 12:00 AM
Rooms and interior
- Bedrooms:2
- Total bathrooms:3
- Full bathrooms:2
- Half bathrooms:1
- Living area:2,148 sq. ft.
Heating and cooling
- Cooling:Central Air
- Heating:Fireplace(s), Forced Air, Heating, Natural Gas, Wall Furnace
Structure and exterior
- Year built:2000
- Building area:2,148 sq. ft.
- Lot area:0.15 Acres
Schools
- High school:Reno
- Middle school:Swope
- Elementary school:Gomm
Utilities
- Water:Public, Water Available, Water Connected
- Sewer:Public Sewer, Sewer Available, Sewer Connected
Finances and disclosures
- Price:$849,900
- Price per sq. ft.:$395.67
- Tax amount:$4,387
New listings near 1570 Caughlin Creek Rd.
- New
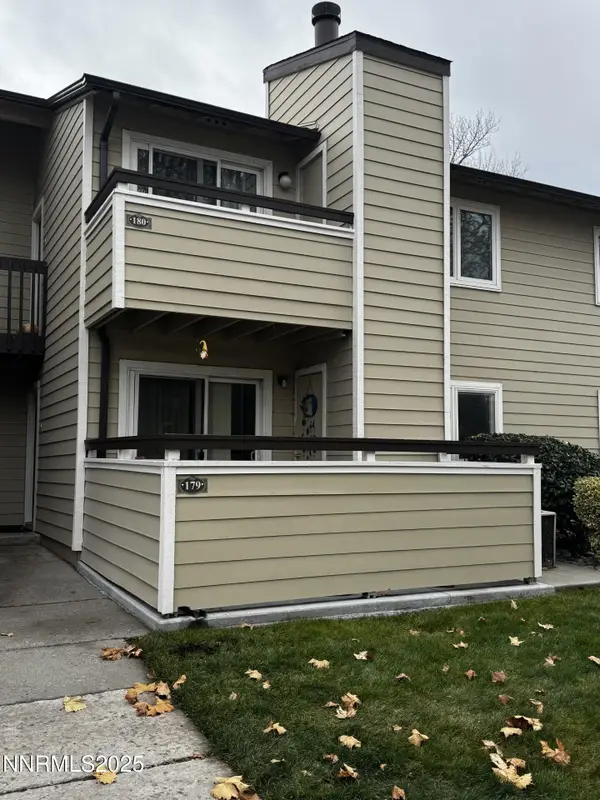 $249,000Active2 beds 1 baths835 sq. ft.
$249,000Active2 beds 1 baths835 sq. ft.555 E East Patriot Boulevard # 179, Reno, NV 89511
MLS# 250059177Listed by: A.J. JOHNS & ASSOCIATES - New
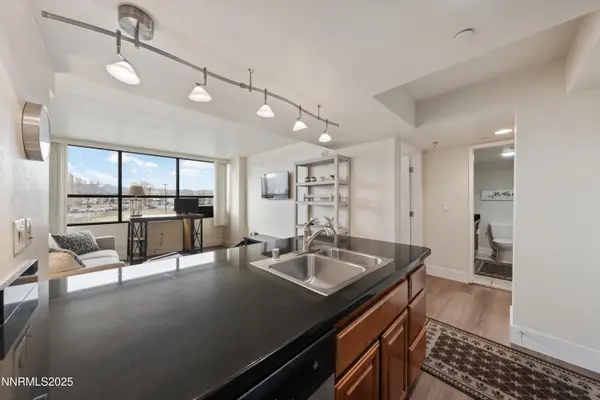 $194,900Active1 beds 1 baths570 sq. ft.
$194,900Active1 beds 1 baths570 sq. ft.450 N Arlington Avenue #UNIT 308, Reno, NV 89503
MLS# 250059201Listed by: RE/MAX PROFESSIONALS-RENO - New
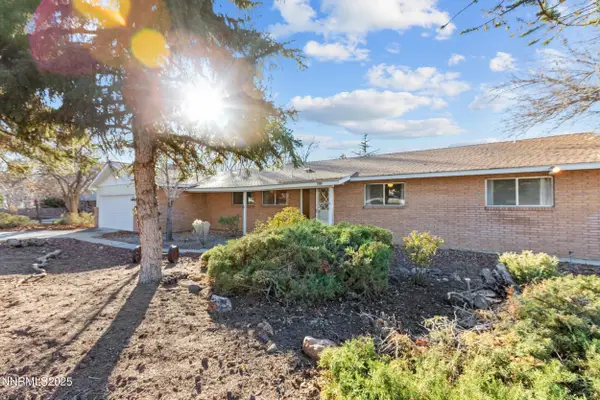 $499,900Active3 beds 2 baths1,596 sq. ft.
$499,900Active3 beds 2 baths1,596 sq. ft.7365 Pinehurst Circle, Reno, NV 89502
MLS# 250059196Listed by: REAL BROKER LLC - New
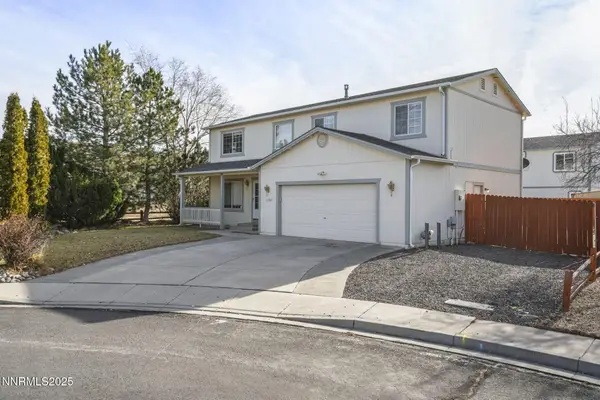 $475,000Active4 beds 3 baths2,016 sq. ft.
$475,000Active4 beds 3 baths2,016 sq. ft.17782 Fossil Court, Reno, NV 89508
MLS# 250059197Listed by: REDFIN - New
 $469,900Active4 beds 3 baths2,130 sq. ft.
$469,900Active4 beds 3 baths2,130 sq. ft.9020 Red Baron Boulevard, Reno, NV 89506
MLS# 250059190Listed by: FERRARI-LUND REAL ESTATE RENO - New
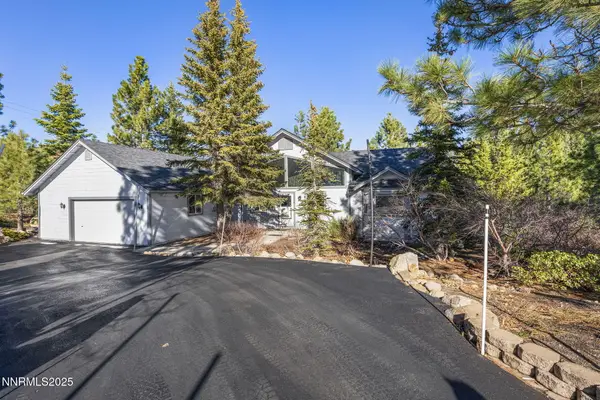 $1,100,000Active3 beds 4 baths2,672 sq. ft.
$1,100,000Active3 beds 4 baths2,672 sq. ft.50 Sunridge Drive, Reno, NV 89511
MLS# 250059192Listed by: COLDWELL BANKER SELECT RENO - New
 $100,000Active50.05 Acres
$100,000Active50.05 Acres1505 Appian Way, Reno, NV 89510
MLS# 250059187Listed by: FERRARI-LUND REAL ESTATE RENO - Open Sat, 11am to 2pmNew
 $1,200,000Active5 beds 4 baths2,687 sq. ft.
$1,200,000Active5 beds 4 baths2,687 sq. ft.20217 S Virginia Street, Reno, NV 89521
MLS# 250059185Listed by: KELLER WILLIAMS GROUP ONE INC. - New
 $130,000Active1.01 Acres
$130,000Active1.01 Acres0 US HIGHWAY 395 N Virginia, Reno, NV 89508
MLS# 250059183Listed by: HAUTE PROPERTIES NV - New
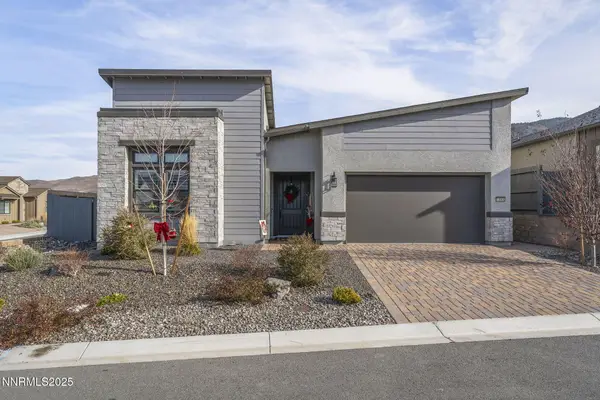 $940,000Active2 beds 2 baths1,978 sq. ft.
$940,000Active2 beds 2 baths1,978 sq. ft.13500 Waterton Street, Reno, NV 89521
MLS# 250059171Listed by: DICKSON REALTY - CAUGHLIN
