220 Vermillion Road, Reno, NV 89521
Local realty services provided by:ERA Realty Central
220 Vermillion Road,Reno, NV 89521
$2,400,000
- 4 Beds
- 6 Baths
- 4,909 sq. ft.
- Single family
- Active
Listed by: sandra haupt
Office: elite properties sales & renta
MLS#:240009407
Source:NV_NNRMLS
Price summary
- Price:$2,400,000
- Price per sq. ft.:$488.9
About this home
See extended public remarks. This is a must see property that offers a variety of uniqueness and quality throughout. Main House with 2 car garage Guest House Shop, with 3 Bays, 2 Hydraulic Lifts, can house up to 10 cars. RV accommodations., This is a unique and private property sitting on 10 acres adjoining BLM land on 2 sides. The property has natural landscaping with mature trees and wild horses. Spectacular sweeping views across Washoe Valley, Slide Mountain, Mount Rose, Pevine and the Reno Skyline. The property offers a 2880 square foot main house, a separate 2029 square foot guest house over a 2767 square foot garage/shop that has two hydraulic lifts, 3 bays all with high doors, one extra high door for RV. Garage can hold up to 10 cars. It has an alarm system, epoxy floors, warehouse racking, washer/dryer, half bath with shop sink. Ample private parking for toys, trailers or RV. Has RV hook ups and RV dump. There is a separate propane tank dedicated to the shop building. Metal siding and metal roof. The guest accommodations upstairs from the shop, has double door private entrance level with the driveway. One bedroom with spectacular views, a walk-in closet, full bath with shower. Gourmet kitchen with great space for entertaining any large groups. It has separate heating and cooling, sky lights, high ceilings, a propane fireplace, and a propane hot water tank. The main house was built with ICF (insulated concrete form) a green building solution that is fireproof, termite proof and R48 insulation, stucco exterior, metal roof. The second propane tank dedicated to the main house feeding two forced air propane furnaces and two air conditioning units and on demand propane hot water. There is a deep well great water new pump state of the art filtration system. The home is prepared for central vacuum system. There is a paved driveway to the main house with a manual gate entrance. This home boasts breathtaking panoramic views, sunrise on the mountains, sunsets over the mountains and beautiful night skies. There are 4 decks, 2 covered decks and outdoor dining with a fire pit. Large Chef’s kitchen has 48” propane Wolf range with large custom copper hood over the island with prep sink. Additional Dacor propane cook top, electric wall ovens, French door refrigerator. St. Charles cabinetry recovered from the Mapes Hotel Mansion in Reno. Large walk-in pantry/laundry area with additional full-size freezer and a 400-bottle oak wine cabinet. Ground level guest bedroom with double closets and en suite bathroom with steam shower. Large very private second floor master suite with high ceilings, sky lights and spectacular views from private deck with fire pit. Walk in closet with separate dressing area. Tunnel propane fireplace between the bedroom and bathroom with jacuzzi tub, large double shower, double sinks and private toilet room. Large family room, or 3rd bedroom has high ceilings and private deck. Separate bathroom with freestanding copper effervescent tub and traditional tub/shower combo.
Contact an agent
Home facts
- Year built:2010
- Listing ID #:240009407
- Added:509 day(s) ago
- Updated:December 19, 2025 at 04:30 PM
Rooms and interior
- Bedrooms:4
- Total bathrooms:6
- Full bathrooms:4
- Half bathrooms:2
- Living area:4,909 sq. ft.
Heating and cooling
- Heating:Electric, Fireplace(s), Forced Air, Heating, Propane, Wall Furnace
Structure and exterior
- Year built:2010
- Building area:4,909 sq. ft.
- Lot area:10 Acres
Schools
- High school:Virginia City
- Middle school:Virginia City
- Elementary school:Gallagher, Hugh
Utilities
- Water:Private, Water Available, Well
- Sewer:Septic Tank
Finances and disclosures
- Price:$2,400,000
- Price per sq. ft.:$488.9
- Tax amount:$7,693
New listings near 220 Vermillion Road
- New
 $499,000Active3 beds 3 baths1,710 sq. ft.
$499,000Active3 beds 3 baths1,710 sq. ft.626 Coyote Bluff Court, Reno, NV 89506
MLS# 250059205Listed by: COLDWELL BANKER SELECT INCLINE - New
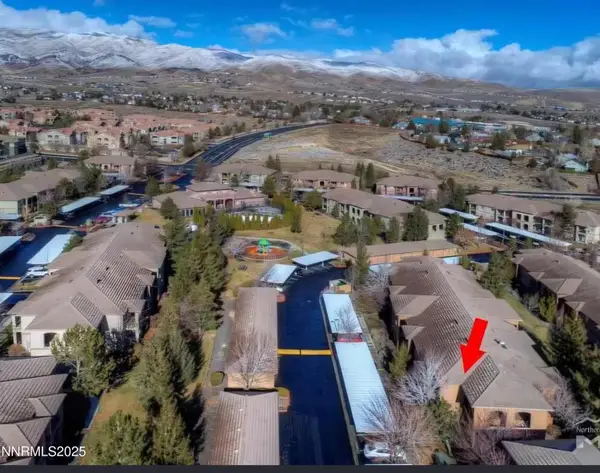 $235,000Active1 beds 1 baths692 sq. ft.
$235,000Active1 beds 1 baths692 sq. ft.6850 Sharlands Avenue # 2039, Reno, NV 89523
MLS# 250059204Listed by: NEVADA'S BEST - New
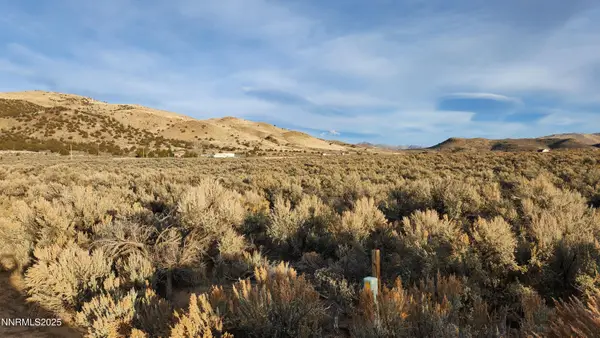 $100,000Active10 Acres
$100,000Active10 Acres28000 Percheron Drive, Reno, NV 89508
MLS# 250059202Listed by: RE/MAX PROFESSIONALS-RENO - New
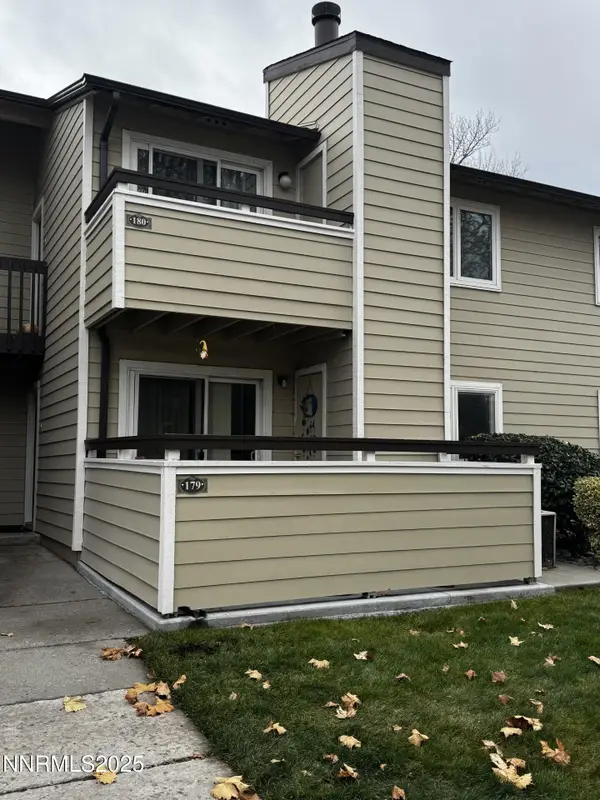 $249,000Active2 beds 1 baths835 sq. ft.
$249,000Active2 beds 1 baths835 sq. ft.555 E East Patriot Boulevard # 179, Reno, NV 89511
MLS# 250059177Listed by: A.J. JOHNS & ASSOCIATES - New
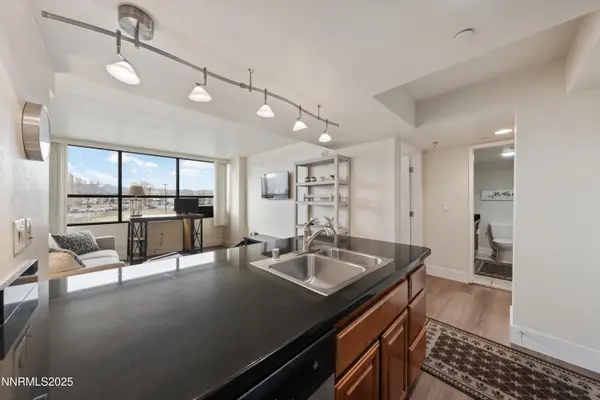 $194,900Active1 beds 1 baths570 sq. ft.
$194,900Active1 beds 1 baths570 sq. ft.450 N Arlington Avenue #UNIT 308, Reno, NV 89503
MLS# 250059201Listed by: RE/MAX PROFESSIONALS-RENO - New
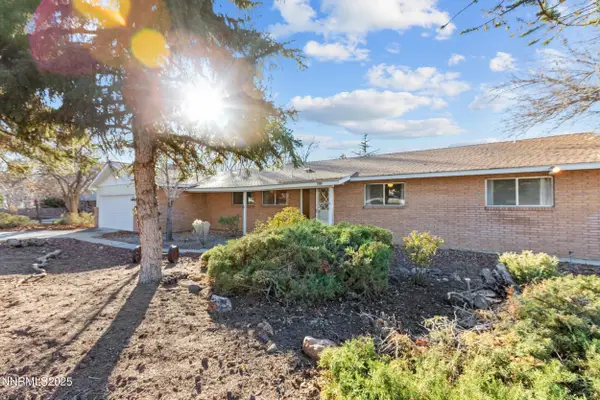 $499,900Active3 beds 2 baths1,596 sq. ft.
$499,900Active3 beds 2 baths1,596 sq. ft.7365 Pinehurst Circle, Reno, NV 89502
MLS# 250059196Listed by: REAL BROKER LLC - New
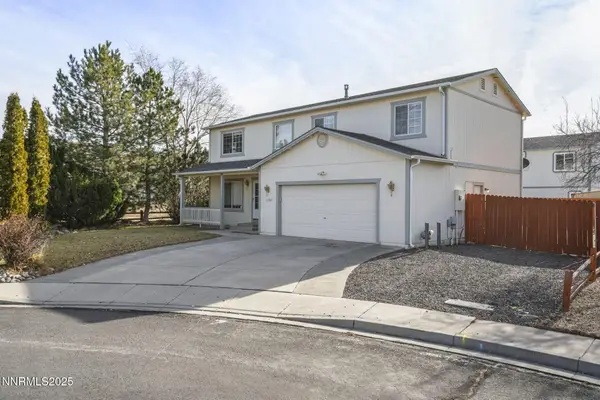 $475,000Active4 beds 3 baths2,016 sq. ft.
$475,000Active4 beds 3 baths2,016 sq. ft.17782 Fossil Court, Reno, NV 89508
MLS# 250059197Listed by: REDFIN - New
 $469,900Active4 beds 3 baths2,130 sq. ft.
$469,900Active4 beds 3 baths2,130 sq. ft.9020 Red Baron Boulevard, Reno, NV 89506
MLS# 250059190Listed by: FERRARI-LUND REAL ESTATE RENO - New
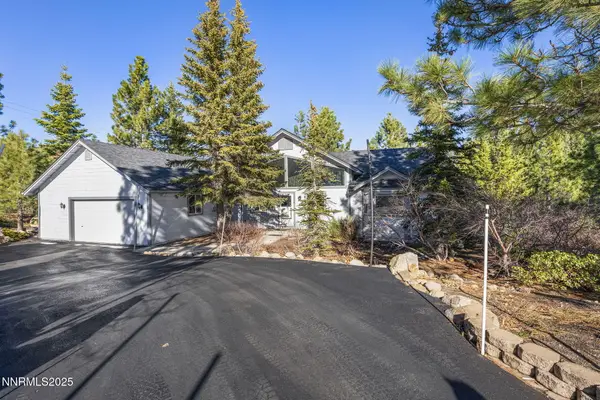 $1,100,000Active3 beds 4 baths2,672 sq. ft.
$1,100,000Active3 beds 4 baths2,672 sq. ft.50 Sunridge Drive, Reno, NV 89511
MLS# 250059192Listed by: COLDWELL BANKER SELECT RENO - New
 $100,000Active50.05 Acres
$100,000Active50.05 Acres1505 Appian Way, Reno, NV 89510
MLS# 250059187Listed by: FERRARI-LUND REAL ESTATE RENO
