3800 Bullfrog Road, Reno, NV 89521
Local realty services provided by:ERA Realty Central
3800 Bullfrog Road,Reno, NV 89521
$745,000
- 3 Beds
- 2 Baths
- 2,250 sq. ft.
- Single family
- Active
Listed by: jared english
Office: congress realty, inc.
MLS#:250058343
Source:NV_NNRMLS
Price summary
- Price:$745,000
- Price per sq. ft.:$331.11
About this home
This Virginia City Highlands home has privacy with value you won't want to miss. Perfectly situated on 10 acres for seclusion and views, you will have breathtaking sunsets from the first floor Great-room, upstairs loft and newly built 500 square foot back deck. Morning sunrises are equally as enjoyable from the front siting room and front deck. Local wildlife will also be seen with frequent visits from rabbits, squirrels, wild horses and an occasional herd of deer. Completed in 2024 this 3-bedroom, 2-bathroom house was designed and built with functionality and homesteading in mind. The entire home is self-sufficient and off grid with the nearest powerlines approximately 3/10s of a mile away. As with most homes in the area, heat is primarily provided from wood burning. With energy efficient wood stoves in all bedrooms as wells as the common area, you are sure to be warm and cozy even on the coldest nights. Back-up propane heating is also installed and necessary when excessive winds are present. Large ceiling fans are located throughout and provide ample comfort during the mild summer season. A high-efficiency mini-split cooling/heating system is also installed in the common area. Electricity is supplied from a 10-kilowatt solar system with 1200 amp/hours w 48 volts lithium battery storage (installed 2025). An 8-kilowatt back-up generator with auto-start will also ensure power is available and your battery banks are topped off when sunlight is scarce. This system does have its limitations and power management will need to be considered when daylight hours are shorter during the winter months. System is completely upgradeable and additional battery storage and solar panels can be added. For those not interested in the off-grid lifestyle, power could also be brought to the property. Well water is abundant but contains excessive iron as with most houses in the area. A 5-stage whole house filtration system cleans water for daily use and an under-sink reverse osmosis system in the kitchen purifies water for drinking and ice. The interior of this home is sure to captivate with exposed post and beam construction throughout as well as a vaulted ceiling spanning 30 feet. The energy efficient all electric kitchen with large open pantry, huge stainless steel workstation sink, large island and bar-top seating is open to a centrally located dining area and great-room with wood burning stove. This open floor plan is great for large gatherings while the floor to ceiling great-room windows allow plenty of natural light with spectacular views of the Virginia City Highlands Valley and beyond. The extra-large owner's suite was also designed for comfort and luxury with plenty of room for a king size bed as well as a sitting area. The oversized owner's closets provide ample storage with plenty of hanging space as well as upgraded shelving and drawers. Completing the suite is a well sized bathroom with enclosed toilet room, oversized shower with wood-plank flooring, double sinks and a freestanding tub. Both additional bedrooms are also oversized and share a Jack-and-Jill bathroom that also accommodates the common area of the house. Bathroom has double sinks, shower and enclosed toilet room. The laundry room opens to the outside back deck and doubles as a mudroom on wet or snowy days. Completing the interior of this home is an upstairs loft. With approximately 400 square feet of space, this area makes a great media or game room while also offering spectacular views. This addition is finished but was not permitted. 40-foot Conex is included with sale and makes great temporary storage. Level 2 EV charger located at utility shed can be utilized during hours of peak sunlight.
Contact an agent
Home facts
- Year built:2024
- Listing ID #:250058343
- Added:30 day(s) ago
- Updated:December 19, 2025 at 04:30 PM
Rooms and interior
- Bedrooms:3
- Total bathrooms:2
- Full bathrooms:2
- Living area:2,250 sq. ft.
Heating and cooling
- Heating:Heating, Propane, Wood
Structure and exterior
- Year built:2024
- Building area:2,250 sq. ft.
- Lot area:10 Acres
Schools
- High school:Virginia City
- Middle school:Virginia City
- Elementary school:Gallagher, Hugh
Utilities
- Water:Well
- Sewer:Septic Tank, Sewer Not Available
Finances and disclosures
- Price:$745,000
- Price per sq. ft.:$331.11
- Tax amount:$5,436
New listings near 3800 Bullfrog Road
- New
 $499,000Active3 beds 3 baths1,710 sq. ft.
$499,000Active3 beds 3 baths1,710 sq. ft.626 Coyote Bluff Court, Reno, NV 89506
MLS# 250059205Listed by: COLDWELL BANKER SELECT INCLINE - New
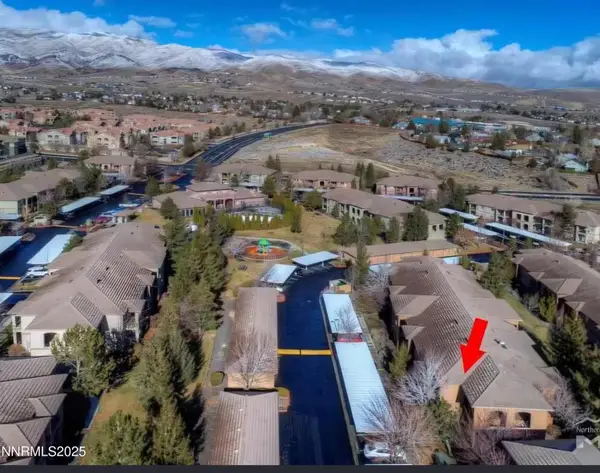 $235,000Active1 beds 1 baths692 sq. ft.
$235,000Active1 beds 1 baths692 sq. ft.6850 Sharlands Avenue # 2039, Reno, NV 89523
MLS# 250059204Listed by: NEVADA'S BEST - New
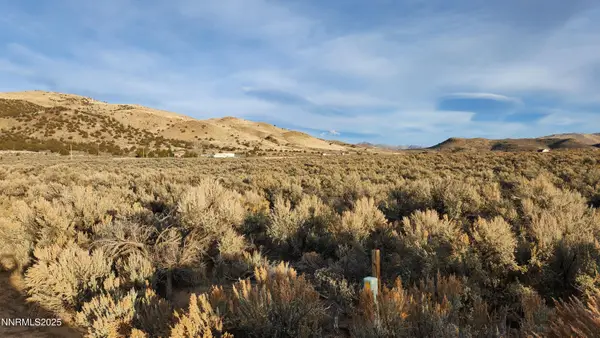 $100,000Active10 Acres
$100,000Active10 Acres28000 Percheron Drive, Reno, NV 89508
MLS# 250059202Listed by: RE/MAX PROFESSIONALS-RENO - New
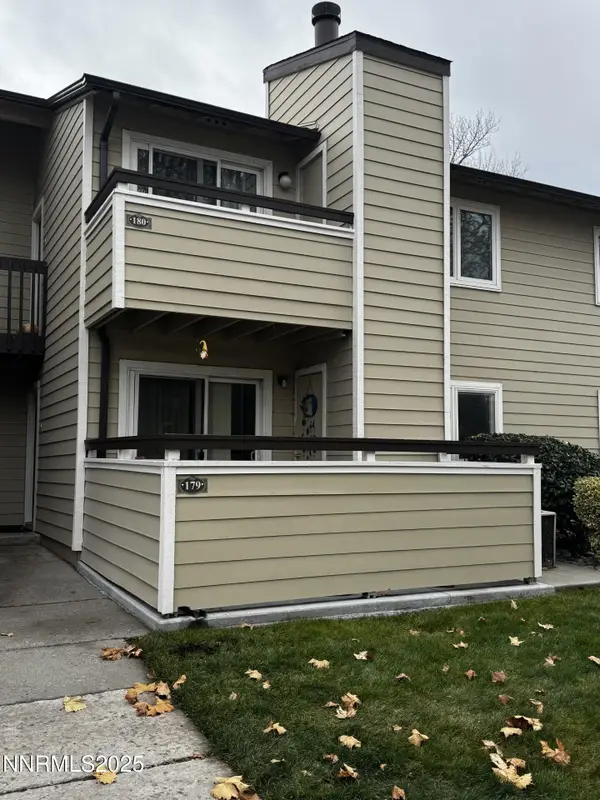 $249,000Active2 beds 1 baths835 sq. ft.
$249,000Active2 beds 1 baths835 sq. ft.555 E East Patriot Boulevard # 179, Reno, NV 89511
MLS# 250059177Listed by: A.J. JOHNS & ASSOCIATES - New
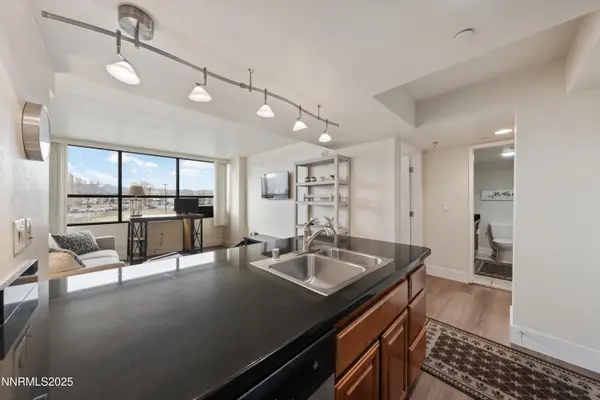 $194,900Active1 beds 1 baths570 sq. ft.
$194,900Active1 beds 1 baths570 sq. ft.450 N Arlington Avenue #UNIT 308, Reno, NV 89503
MLS# 250059201Listed by: RE/MAX PROFESSIONALS-RENO - New
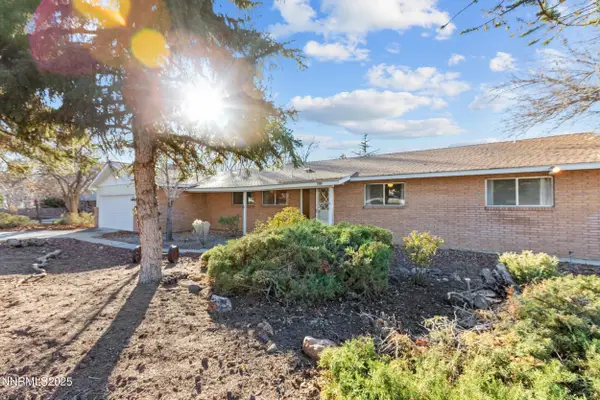 $499,900Active3 beds 2 baths1,596 sq. ft.
$499,900Active3 beds 2 baths1,596 sq. ft.7365 Pinehurst Circle, Reno, NV 89502
MLS# 250059196Listed by: REAL BROKER LLC - New
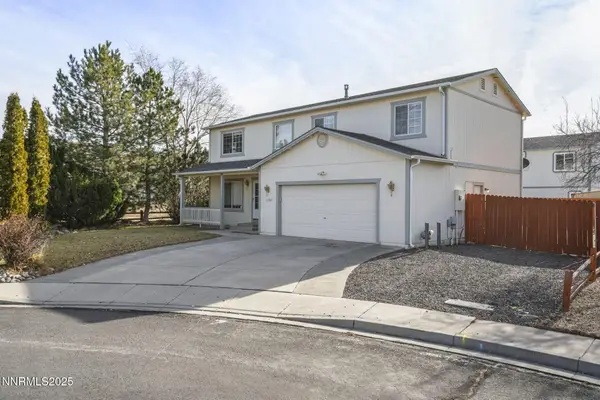 $475,000Active4 beds 3 baths2,016 sq. ft.
$475,000Active4 beds 3 baths2,016 sq. ft.17782 Fossil Court, Reno, NV 89508
MLS# 250059197Listed by: REDFIN - New
 $469,900Active4 beds 3 baths2,130 sq. ft.
$469,900Active4 beds 3 baths2,130 sq. ft.9020 Red Baron Boulevard, Reno, NV 89506
MLS# 250059190Listed by: FERRARI-LUND REAL ESTATE RENO - New
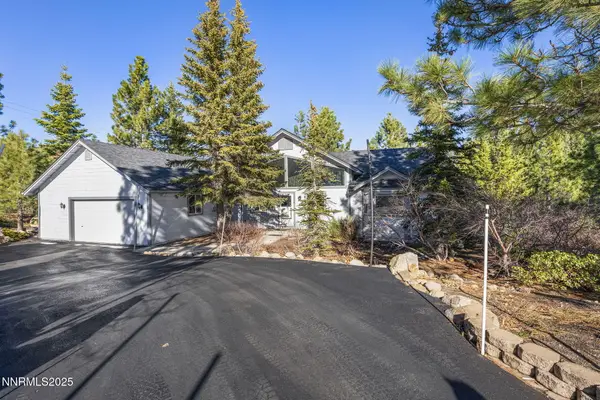 $1,100,000Active3 beds 4 baths2,672 sq. ft.
$1,100,000Active3 beds 4 baths2,672 sq. ft.50 Sunridge Drive, Reno, NV 89511
MLS# 250059192Listed by: COLDWELL BANKER SELECT RENO - New
 $100,000Active50.05 Acres
$100,000Active50.05 Acres1505 Appian Way, Reno, NV 89510
MLS# 250059187Listed by: FERRARI-LUND REAL ESTATE RENO
