4580 Matich Drive, Reno, NV 89502
Local realty services provided by:ERA Realty Central
Listed by:claudia townsend
Office:towns end real estate
MLS#:250005707
Source:NV_NNRMLS
Price summary
- Price:$299,000
- Price per sq. ft.:$289.17
About this home
Experience Ultimate Relaxation at The Village at Donner Creek
Step into a world of comfort and tranquility in this fully remodeled 2-bedroom, 3-bathroom condo, where style meets serenity. Every detail has been thoughtfully upgraded to create a move-in-ready retreat that feels like home the moment you walk in.
Each spacious bedroom features a private en-suite bathroom, outfitted with brand-new vanities, faucets, medicine cabinets, and modern shower fixtures—yes, nearly everything is new! You'll also find generous walk-in closets in BOTH bedrooms, providing ample storage space.
Unwind under sleek NEW ceiling fans, designed not just for comfort but for ambiance,Money Savings, fresh air, and ease of control. And when you're ready for fresh air, step outside breathe in the crisp, calming scent of mature pine trees, known to ease stress and promote well-being.
Highlights Include:
Fully remodeled interior with high-end finishes
Two spacious bedrooms, each with private en-suite baths, plus seperate bathroom downstairs.
Walk-in closets in both bedrooms
New modern lighting, fixtures, plugs, switches and hardware throughout.
Cozy wood-burning fireplace—perfect for any fall and winter nights, but so romantic for anytime.
Private patio with serene views of lush greenery and Donner Creek
Assigned covered parking—just 18 steps from your front door
Brand-new roof installed June 5, 2025
"Upgrades List" available upon request.
Enjoy your mornings or evenings surrounded by beautifully landscaped grounds, with Donner Creek gently flowing nearby, bordered by river rock and lush green lawns. It's the perfect setting for peaceful walks—reaching your 10,000 steps has never felt so rejuvenating.
Then a quick 4 Minute Drive takes you right to Trader Joes Front Door, or Meadowwood Mall with all the perfect shops inside or around that area. Three more minutes & you will see Whole Foods, Home Depot, Hobby Lobby, Lowes, and a lot of local merchants you can visit.
Community Amenities:
3 Tennis/Pickleball Courts, Walking Paths all over, Club House & Two Covered Bridges
Clubhouse & resort-style swimming pools - yes two pools.
Internet, cable, water, garbage, and structural insurance included in HOA fees - so you are set with monthly SAVINGS here, when you move in.
Mature trees offering shade, fresh air, and natural beauty year-round
No projects, no stress—just move in and relax. Everything has already been done for you. Whether you're sipping coffee on the balcony or enjoying a fire on a crisp evening, this condo offers the perfect blend of nature, comfort, and convenience.
Call today for more details or to schedule your private tour. This one is more than a listing—it's a lifestyle you'll love coming home to. Complex is also Pet Friendly! Plus, GREAT Internet service, no outage or down service in this beautiful area.
Home Warranty in Place & Transferable
Contact an agent
Home facts
- Year built:1985
- Listing ID #:250005707
- Added:153 day(s) ago
- Updated:October 02, 2025 at 03:41 PM
Rooms and interior
- Bedrooms:2
- Total bathrooms:3
- Full bathrooms:2
- Half bathrooms:1
- Living area:1,034 sq. ft.
Heating and cooling
- Cooling:Central Air, ENERGY STAR Qualified Equipment, Refrigerated
- Heating:ENERGY STAR Qualified Equipment, Fireplace(s), Forced Air, Heating, Natural Gas, Wood
Structure and exterior
- Year built:1985
- Building area:1,034 sq. ft.
Schools
- High school:Damonte
- Middle school:Pine
- Elementary school:Donner Springs
Utilities
- Water:Public, Water Connected
- Sewer:Public Sewer, Sewer Connected
Finances and disclosures
- Price:$299,000
- Price per sq. ft.:$289.17
- Tax amount:$951
New listings near 4580 Matich Drive
- New
 $490,000Active3 beds 2 baths1,092 sq. ft.
$490,000Active3 beds 2 baths1,092 sq. ft.880 Ruby Avenue, Reno, NV 89503
MLS# 250056566Listed by: HAUTE PROPERTIES NV - New
 $790,000Active3 beds 4 baths2,629 sq. ft.
$790,000Active3 beds 4 baths2,629 sq. ft.1545 Golf Club Drive #Hilltop 4, Reno, NV 89519
MLS# 250056565Listed by: RE/MAX PROFESSIONALS-RENO - New
 $200,000Active1 beds 1 baths544 sq. ft.
$200,000Active1 beds 1 baths544 sq. ft.450 N Arlington Avenue #516, Reno, NV 89503
MLS# 250056562Listed by: CALNEVA REALTY - Open Sat, 9 to 11amNew
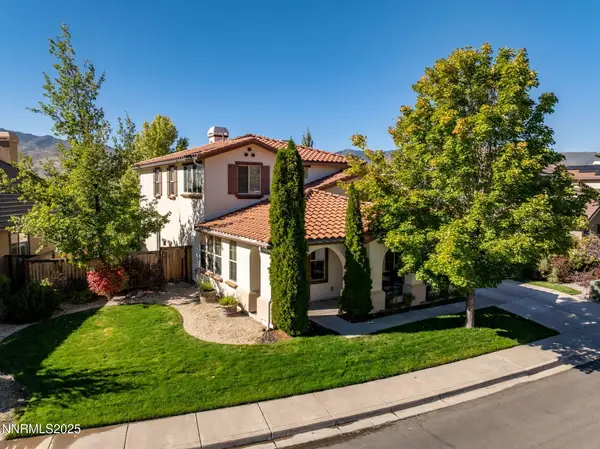 $1,100,000Active4 beds 4 baths3,764 sq. ft.
$1,100,000Active4 beds 4 baths3,764 sq. ft.8830 Scott Valley Ct, Reno, NV 89523
MLS# 250056563Listed by: RE/MAX PROFESSIONALS-RENO - New
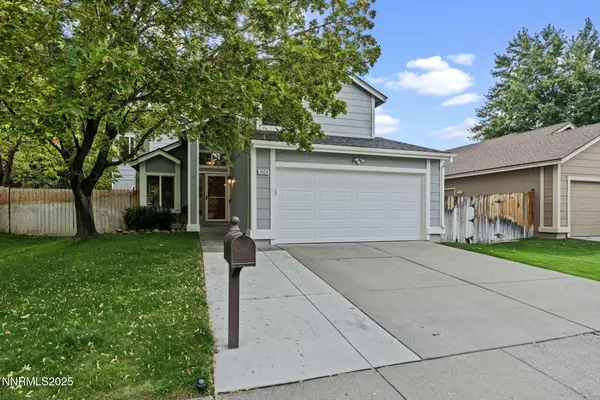 $630,000Active2 beds 4 baths2,107 sq. ft.
$630,000Active2 beds 4 baths2,107 sq. ft.1705 Sierra Highlands Drive Drive, Reno, NV 89523
MLS# 250056558Listed by: COLDWELL BANKER SELECT RENO - New
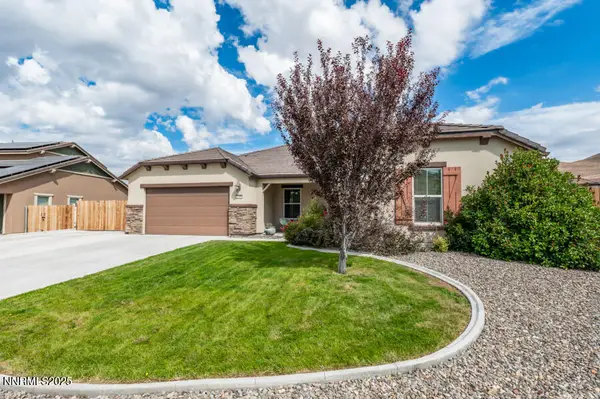 $965,000Active4 beds 3 baths2,622 sq. ft.
$965,000Active4 beds 3 baths2,622 sq. ft.2745 Trail Rider Drive, Reno, NV 89521
MLS# 250056559Listed by: DICKSON REALTY - DOWNTOWN - New
 $728,000Active4 beds 3 baths2,432 sq. ft.
$728,000Active4 beds 3 baths2,432 sq. ft.3160 Sky Country Drive, Reno, NV 89503
MLS# 250056557Listed by: LPT REALTY, LLC - New
 $739,000Active4 beds 3 baths2,740 sq. ft.
$739,000Active4 beds 3 baths2,740 sq. ft.4875 Golden Springs Drive, Reno, NV 89509
MLS# 250056551Listed by: SOLID SOURCE REALTY - New
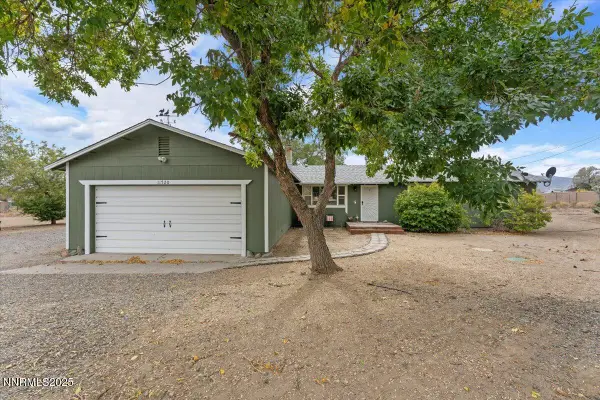 $534,900Active3 beds 3 baths1,648 sq. ft.
$534,900Active3 beds 3 baths1,648 sq. ft.11720 Oregon Boulevard, Reno, NV 89506
MLS# 250056545Listed by: KELLER WILLIAMS GROUP ONE INC. - Open Sat, 11am to 2pmNew
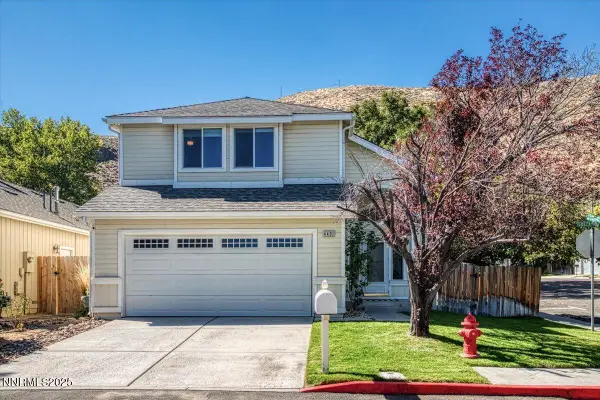 $574,900Active3 beds 3 baths1,550 sq. ft.
$574,900Active3 beds 3 baths1,550 sq. ft.4491 Creekside Circle, Reno, NV 89502
MLS# 250056547Listed by: RE/MAX PROFESSIONALS-RENO
