4810 W Pinewild Road, Reno, NV 89511
Local realty services provided by:ERA Realty Central
Listed by: christy mayer
Office: haven home realty
MLS#:250056692
Source:NV_NNRMLS
Price summary
- Price:$2,900,000
- Price per sq. ft.:$547.48
About this home
Incredible views of Washoe Lake from this custom home in St James Village! The home is designed to bring the outdoors inside with French pane windows capturing the pine trees and valley views in all directions. Grapevines in the landscaping turn this home into a Tuscan villa. The inviting backyard is designed to entertain with a large paver patio, in addition to grass and established trees. Several living spaces on the main level spanning from an office near the entry, to a cozy den off the centered living room, and a bright sunroom off the kitchen. Upstairs you will find four en suite bedrooms including the primary bedroom. The primary bedroom is quite a relaxation area with an attached flex room and its own private deck with views of Washoe Lake! St James Village is a hidden gem with two gated entrances and walking paths within the neighborhood. LOCATION - 5 MINUTES to HIKING - 15 MINUTES to GOLF - 15 MINUTES to SHOPPING in RENO - 18 MINUTES to MT ROSE SKI - 20 MINUTES to CARSON CITY - 30 MINUTES to north LAKE TAHOE - 25 MINUTES to AIRPORT - or just stay at home in your own private oasis! Schedule your tour today!
Contact an agent
Home facts
- Year built:2006
- Listing ID #:250056692
- Added:135 day(s) ago
- Updated:February 16, 2026 at 11:24 AM
Rooms and interior
- Bedrooms:4
- Total bathrooms:5
- Full bathrooms:5
- Living area:5,297 sq. ft.
Heating and cooling
- Cooling:Central Air
- Heating:Fireplace(s), Forced Air, Heating, Natural Gas
Structure and exterior
- Year built:2006
- Building area:5,297 sq. ft.
- Lot area:1.03 Acres
Schools
- High school:Galena
- Middle school:Marce Herz
- Elementary school:Hunsberger
Utilities
- Water:Public
- Sewer:Septic Tank
Finances and disclosures
- Price:$2,900,000
- Price per sq. ft.:$547.48
- Tax amount:$13,615
New listings near 4810 W Pinewild Road
- New
 $2,150,000Active5 beds 4 baths4,060 sq. ft.
$2,150,000Active5 beds 4 baths4,060 sq. ft.2170 Hunter Lake Drive, Reno, NV 89509
MLS# 260001778Listed by: BHG DRAKULICH REALTY - New
 $1,849,000Active5 beds 6 baths4,167 sq. ft.
$1,849,000Active5 beds 6 baths4,167 sq. ft.9028 Iron Sky Court, Reno, NV 89523
MLS# 260001772Listed by: DICKSON REALTY - CAUGHLIN - New
 $400,000Active2 beds 2 baths1,144 sq. ft.
$400,000Active2 beds 2 baths1,144 sq. ft.100 N Arlington Avenue #15e, Reno, NV 89501
MLS# 260001767Listed by: HILDERBRAND PROPERTY MANAGEMENT - New
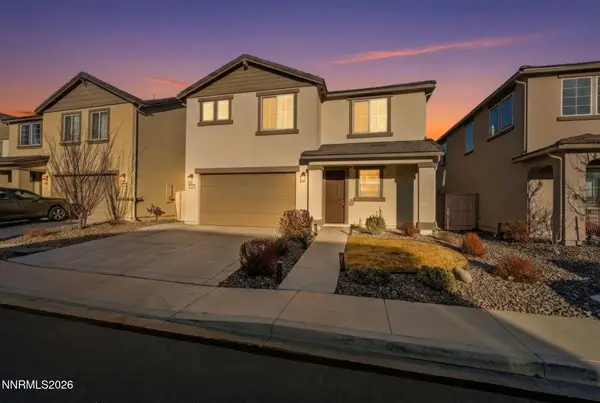 $669,999Active3 beds 3 baths2,170 sq. ft.
$669,999Active3 beds 3 baths2,170 sq. ft.9764 Quartette Drive, Reno, NV 89521
MLS# 260001762Listed by: STITSER PROPERTIES - New
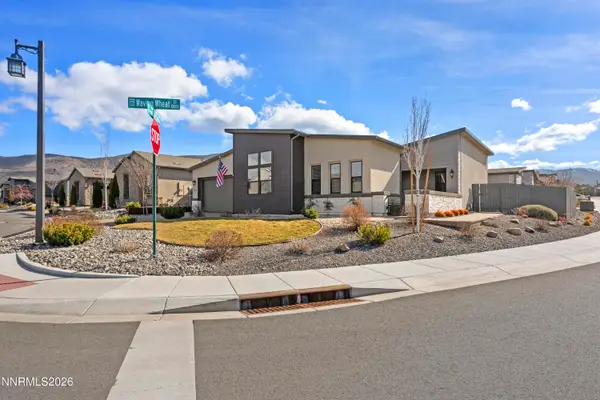 $1,023,000Active2 beds 3 baths2,005 sq. ft.
$1,023,000Active2 beds 3 baths2,005 sq. ft.2300 Iron Square Drive, Reno, NV 89521
MLS# 260001764Listed by: CHASE INTERNATIONAL-DAMONTE - New
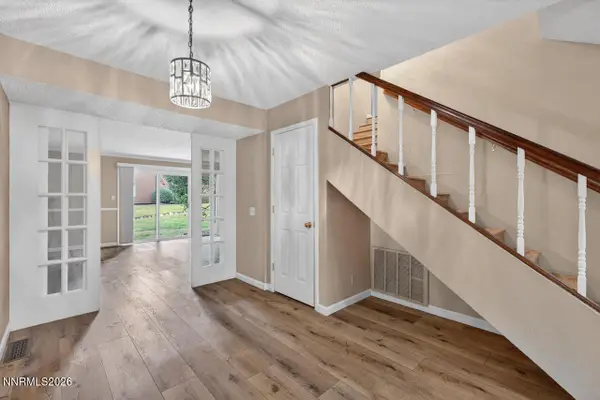 $470,000Active2 beds 3 baths1,520 sq. ft.
$470,000Active2 beds 3 baths1,520 sq. ft.2016 Branch Lane, Reno, NV 89509
MLS# 260001758Listed by: EXP REALTY - New
 $343,000Active3 beds 2 baths1,020 sq. ft.
$343,000Active3 beds 2 baths1,020 sq. ft.10010 Humite Lane, Reno, NV 89506
MLS# 260001755Listed by: LPT REALTY, LLC - New
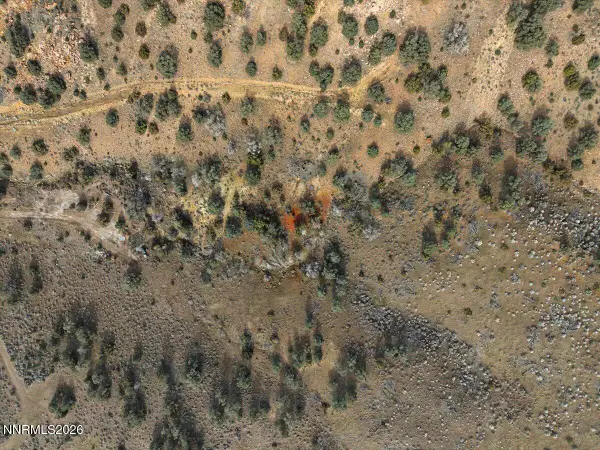 $490,218Active5 Acres
$490,218Active5 Acres00 Temple Hill Road #B-1, Reno, NV 89521
MLS# 260001733Listed by: KELLER WILLIAMS GROUP ONE INC. - New
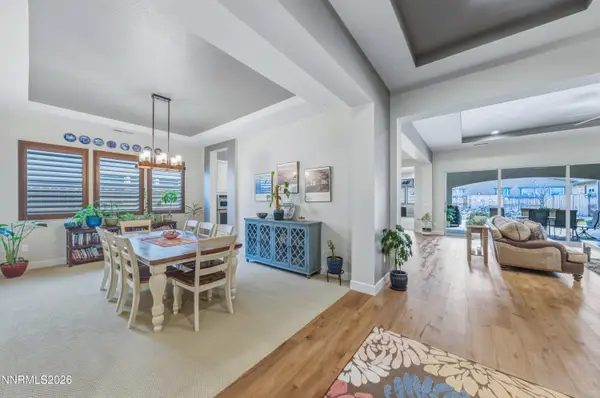 $1,397,000Active3 beds 4 baths3,268 sq. ft.
$1,397,000Active3 beds 4 baths3,268 sq. ft.2468 Sparstone Drive, Reno, NV 89521
MLS# 260001735Listed by: RE/MAX PROFESSIONALS-RENO - New
 $498,907Active5 Acres
$498,907Active5 Acres0 Temple Hill Road, Reno, NV 89521
MLS# 260001731Listed by: KELLER WILLIAMS GROUP ONE INC.

