4856 Sierra Pine Court, Reno, NV 89519
Local realty services provided by:ERA Realty Central
4856 Sierra Pine Court,Reno, NV 89519
$2,850,000
- 5 Beds
- 5 Baths
- 4,572 sq. ft.
- Single family
- Active
Listed by: kylie keenan
Office: dickson realty - caughlin
MLS#:250058717
Source:NV_NNRMLS
Price summary
- Price:$2,850,000
- Price per sq. ft.:$623.36
About this home
A masterpiece of multigenerational NEW luxury in the custom home community of serene Caughlin Ranch. Step into a residence where every detail has been thoughtfully curated and little expense spared. Tucked in a quiet cul-de-sac in one of Upper Caughlin Ranch's most coveted neighborhoods, this home is truly two-in-one—crafted for multigenerational living while delivering the highest level of luxury, technology, and comfort., The lower level functions as its own private home. It features a full kitchen suite (minus oven/range), three bedrooms, a bunk room, three bathrooms, its own laundry room, separate HVAC system, and private entrance—an ideal layout for extended family, guests, or live-in support. Bonus features include a finished mechanical/storage room with 160 sq ft of usable space and an expansive crawl space reaching up to 8 ft tall for extra storage. Upstairs, the heart of the main level is a chef's dream kitchen. A striking 94" x 123" island offers both form and function—with a hidden play nook underneath for kids or grandkids. Top-tier KitchenAid appliances include dual ovens, a deluxe built-in fridge, warming drawer, six-burner gas range with Tephy hood, and a pebble ice machine. A large specialty sink with a touchless faucet, under-cabinet lighting, built-in workspace, and full butler's pantry with cabinetry, sink, and disposal ensure this kitchen is as practical as it is beautiful. Adjacent to the living space, the primary suite offers a tranquil retreat. Heated floors, dual vanities, separate his-and-hers closets with built-ins, a soaking tub, and a spacious shower with bench and designer tilework create spa-like comfort. A private office nook with a sleek glass pocket door adds functionality, while Hunter Douglas blackout, reversible shades offer rest and privacy. Smart living is built in. The Control4 system powers integrated surround sound, Lutron shades, Honeywell Pro Series thermostat, and a full security system with indoor/outdoor cameras. Nearly every aspect of the home—lights, sound, shades, and more—can be managed from your phone or tablet. Design details continue to impress. Custom steel stair railings, stair lighting, Hansgrohe fixtures, Toto toilets, velvet-touch paint, and Level 4 smooth finish walls add sophistication, while upgraded insulation ensures peace and quiet between living areas and the bedrooms. Even the garage stands out, with California Closets built-ins, epoxy flooring, full glass garage doors, and additional paver parking on the side of the garage—because you can never have too much space. Step outside to a beautifully manicured backyard, complete with a large patio, fire pit, rock feature, and deck for outdoor living. Rainbird sprinklers and defensible space offer added peace of mind and fire protection. Oversized windows frame sweeping mountain and landscape views from nearly every room, and soaring 10'-15' ceilings fill the home with natural light. Located just half a mile from Caughlin Ranch Shopping Center and arguably the top-rated schools, this home offers rare privacy with unbeatable convenience. Luxury. Space. Smart Living. Privacy. Convenience. This home delivers it all—without the wait, cost, or complexity of building new. Come experience what it means to truly have it all.
Contact an agent
Home facts
- Year built:2018
- Listing ID #:250058717
- Added:266 day(s) ago
- Updated:December 19, 2025 at 12:00 AM
Rooms and interior
- Bedrooms:5
- Total bathrooms:5
- Full bathrooms:4
- Half bathrooms:1
- Living area:4,572 sq. ft.
Heating and cooling
- Cooling:Central Air, Refrigerated
- Heating:Forced Air, Heating, Natural Gas
Structure and exterior
- Year built:2018
- Building area:4,572 sq. ft.
- Lot area:0.67 Acres
Schools
- High school:Reno
- Middle school:Swope
- Elementary school:Caughlin Ranch
Utilities
- Water:Public, Water Available
- Sewer:Public Sewer, Sewer Available
Finances and disclosures
- Price:$2,850,000
- Price per sq. ft.:$623.36
- Tax amount:$16,068
New listings near 4856 Sierra Pine Court
- New
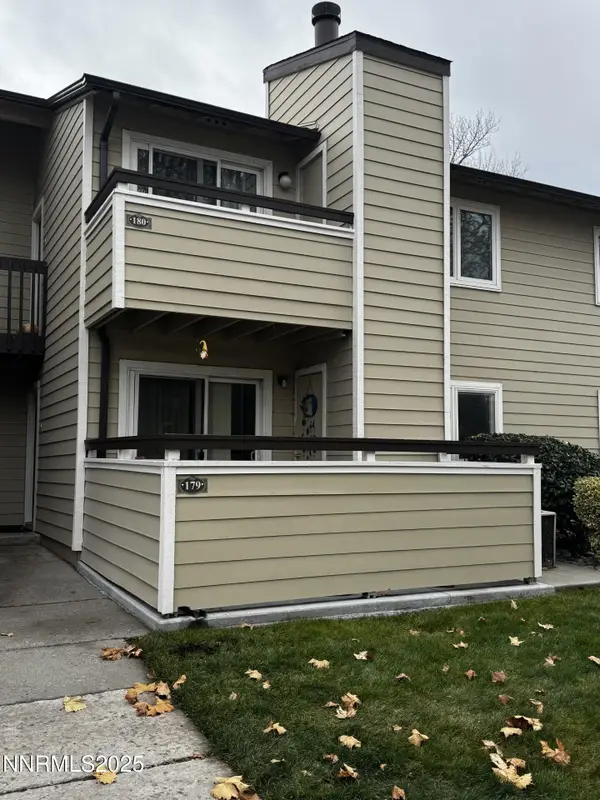 $249,000Active2 beds 1 baths835 sq. ft.
$249,000Active2 beds 1 baths835 sq. ft.555 E East Patriot Boulevard # 179, Reno, NV 89511
MLS# 250059177Listed by: A.J. JOHNS & ASSOCIATES - New
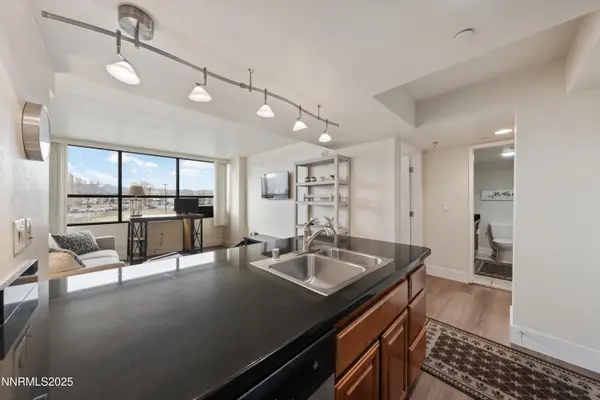 $194,900Active1 beds 1 baths570 sq. ft.
$194,900Active1 beds 1 baths570 sq. ft.450 N Arlington Avenue #UNIT 308, Reno, NV 89503
MLS# 250059201Listed by: RE/MAX PROFESSIONALS-RENO - New
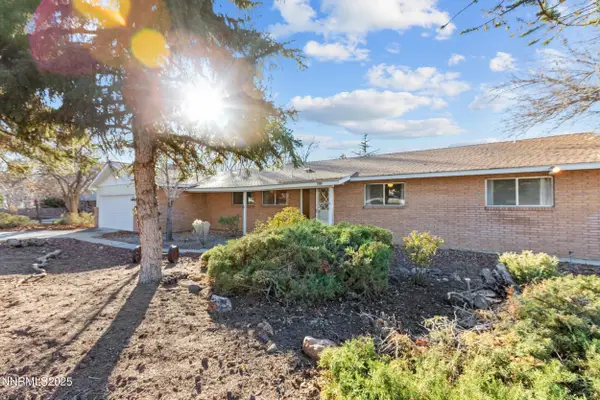 $499,900Active3 beds 2 baths1,596 sq. ft.
$499,900Active3 beds 2 baths1,596 sq. ft.7365 Pinehurst Circle, Reno, NV 89502
MLS# 250059196Listed by: REAL BROKER LLC - New
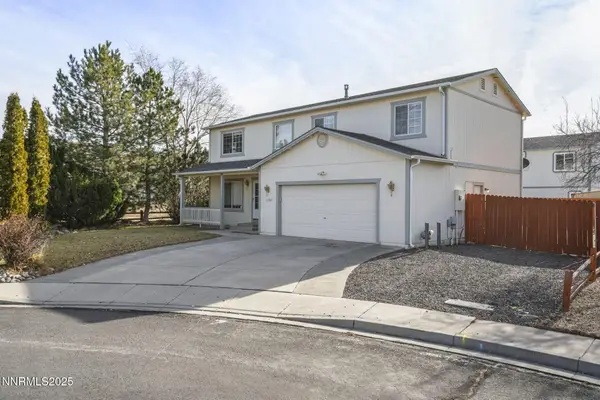 $475,000Active4 beds 3 baths2,016 sq. ft.
$475,000Active4 beds 3 baths2,016 sq. ft.17782 Fossil Court, Reno, NV 89508
MLS# 250059197Listed by: REDFIN - New
 $469,900Active4 beds 3 baths2,130 sq. ft.
$469,900Active4 beds 3 baths2,130 sq. ft.9020 Red Baron Boulevard, Reno, NV 89506
MLS# 250059190Listed by: FERRARI-LUND REAL ESTATE RENO - New
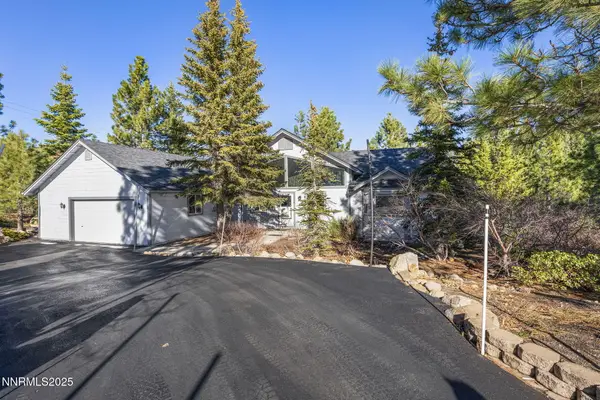 $1,100,000Active3 beds 4 baths2,672 sq. ft.
$1,100,000Active3 beds 4 baths2,672 sq. ft.50 Sunridge Drive, Reno, NV 89511
MLS# 250059192Listed by: COLDWELL BANKER SELECT RENO - New
 $100,000Active50.05 Acres
$100,000Active50.05 Acres1505 Appian Way, Reno, NV 89510
MLS# 250059187Listed by: FERRARI-LUND REAL ESTATE RENO - Open Sat, 11am to 2pmNew
 $1,200,000Active5 beds 4 baths2,687 sq. ft.
$1,200,000Active5 beds 4 baths2,687 sq. ft.20217 S Virginia Street, Reno, NV 89521
MLS# 250059185Listed by: KELLER WILLIAMS GROUP ONE INC. - New
 $130,000Active1.01 Acres
$130,000Active1.01 Acres0 US HIGHWAY 395 N Virginia, Reno, NV 89508
MLS# 250059183Listed by: HAUTE PROPERTIES NV - New
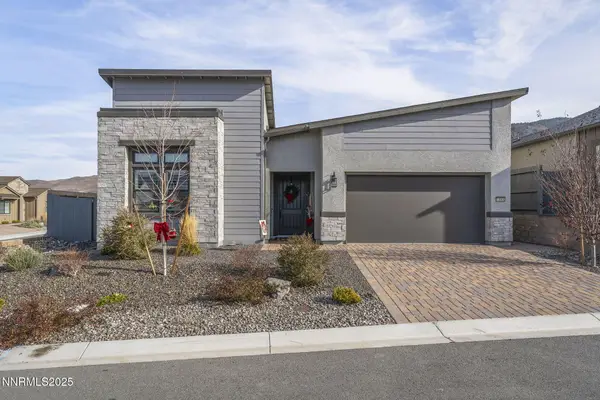 $940,000Active2 beds 2 baths1,978 sq. ft.
$940,000Active2 beds 2 baths1,978 sq. ft.13500 Waterton Street, Reno, NV 89521
MLS# 250059171Listed by: DICKSON REALTY - CAUGHLIN
