4905 Mountainshyre Road, Reno, NV 89519
Local realty services provided by:ERA Realty Central
4905 Mountainshyre Road,Reno, NV 89519
$1,995,000
- 5 Beds
- 4 Baths
- 3,904 sq. ft.
- Single family
- Active
Listed by: natalie richardson
Office: dickson realty - damonte ranch
MLS#:250056017
Source:NV_NNRMLS
Price summary
- Price:$1,995,000
- Price per sq. ft.:$511.01
About this home
Perched above Reno behind the gates of Mountainshyre in the Caughlin Ranch community, 4905 Mountainshyre Road offers a lifestyle of elegance, security, and comfort. Completed in 2013, this 3904 sqft. custom home spans three levels and blends timeless architecture with modern conveniences, all while showcasing breathtaking views of the city skyline and surrounding mountains. You're instantly welcomed by the home's lush curb appeal, with its paver driveway that leads to the stone-accented exterior, fresh stucco finish, and quartzite steps, making a striking first impression. Inside, a travertine foyer welcomes you to soaring ceilings and windows that frame the panoramic views. The living room features a 20-foot vaulted ceiling, expansive windows, teak hardwood floors, and a dramatic three-sided gas fireplace. The dining room is defined by vaulted ceilings, faux columns, and an elegant chandelier. The open kitchen has slab granite counters, alder cabinetry, a six-burner Jenn-Air range, and paneled Jenn-Air refrigerator. A hexagonal breakfast nook offers unmatched morning views, while a large walk-in pantry with etched glass door provides ample storage. The first of two primary suites offers views from the private deck access, a stone fireplace, and beautiful travertine flooring. The spa-like bath features dual vanities, a soaking tub with mosaic surround, marble counters, and a custom-tiled shower. A large walk-in closet with alder built-ins leads to a reinforced safe room with keypad entry. The lower floor includes an entertainment room with recessed lighting, built in audio, and hardwood flooring with access to the outdoors. Down here, you'll find the second primary suite, currently being used as an office. It features hardwood flooring, blackout shades, and a sleek gas fireplace, and a warm wood paneled ceiling. The attached bath is just as luxurious as its upstairs counterpart and also features walk-in closets and second safe room. Three more downstairs bedrooms provide versatility, each with large closets for ample storage. They share a marble-appointed bathroom with alder cabinetry and walk-in shower. The top floor is dedicated to a home gym featuring commercial-grade flooring, mirrored walls, ceiling fans, and built-in audio. Step outside to a yard designed for year-round enjoyment. The expansive deck, accessed from the living room and primary suite, overlooks Reno's skyline and mountains. A built-in gas BBQ with granite counters makes it ideal for entertaining. The lower, covered patio provides a shaded outdoor retreat. Automatic sprinklers maintain the lush yard with apple, cherry, and plum trees, alongside the private vineyard with its 11 vines. The three oversized garages are finished with epoxy floors, built-in cabinets, and central vacuum outlets, and warm water hook ups for winter car washing. Behind its elegance, the home's advanced technical features include 3 Rheem HVAC units with individual zones, high-efficiency insulation, 75-gallon gas water heater plus 50-gallon electric tank with recirculating pump, hardwired Cat-6 internet and antenna system, 4 camera Lorex surveillance system with monitor, whole-house alarm and DrainVac central vacuum system. Much of this is tucked behind a 221 sqft utility room which is not included in the home's overall square footage. This estate represents a rare opportunity to own one of Reno's most distinctive properties, where craftsmanship, security, and beauty converge.
Contact an agent
Home facts
- Year built:2013
- Listing ID #:250056017
- Added:148 day(s) ago
- Updated:February 14, 2026 at 12:50 AM
Rooms and interior
- Bedrooms:5
- Total bathrooms:4
- Full bathrooms:3
- Half bathrooms:1
- Living area:3,904 sq. ft.
Heating and cooling
- Cooling:Central Air
- Heating:Forced Air, Heating, Natural Gas
Structure and exterior
- Year built:2013
- Building area:3,904 sq. ft.
- Lot area:0.29 Acres
Schools
- High school:Reno
- Middle school:Swope
- Elementary school:Caughlin Ranch
Utilities
- Water:Public, Water Connected
- Sewer:Public Sewer, Sewer Connected
Finances and disclosures
- Price:$1,995,000
- Price per sq. ft.:$511.01
- Tax amount:$10,584
New listings near 4905 Mountainshyre Road
- New
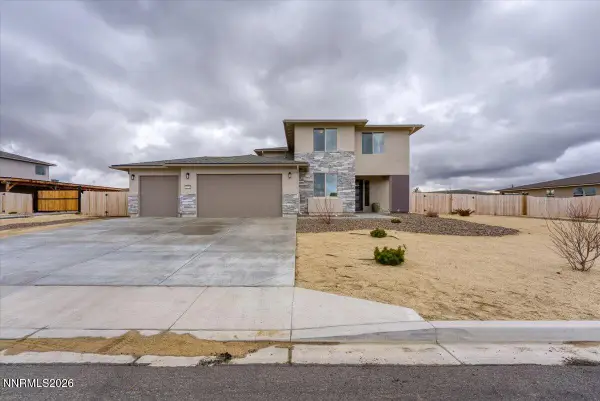 $784,900Active4 beds 3 baths2,319 sq. ft.
$784,900Active4 beds 3 baths2,319 sq. ft.3176 Shimmer Lane, Reno, NV 89506
MLS# 260001710Listed by: KELLER WILLIAMS GROUP ONE INC. - New
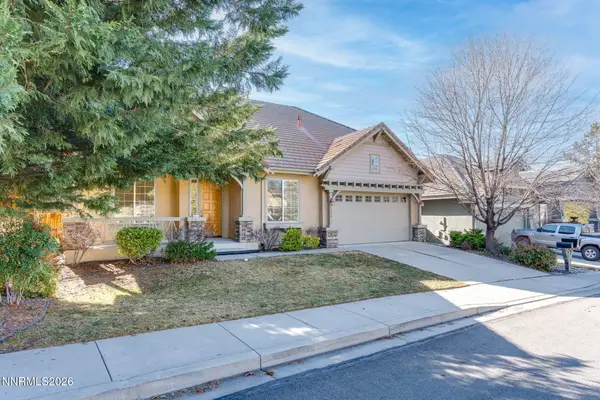 $775,000Active4 beds 3 baths2,788 sq. ft.
$775,000Active4 beds 3 baths2,788 sq. ft.4978 Fall Creek Court, Reno, NV 89519
MLS# 260001711Listed by: COLDWELL BANKER SELECT RENO - Open Sat, 11am to 2pmNew
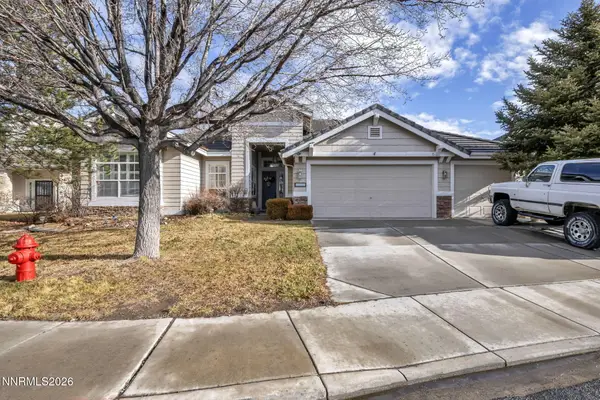 $840,000Active4 beds 3 baths2,410 sq. ft.
$840,000Active4 beds 3 baths2,410 sq. ft.9626 Shadowstone Way, Reno, NV 89521
MLS# 260001694Listed by: COLDWELL BANKER SELECT MT ROSE - New
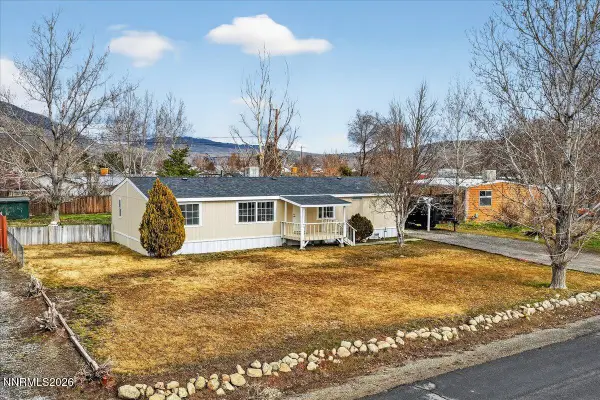 $375,000Active4 beds 2 baths1,560 sq. ft.
$375,000Active4 beds 2 baths1,560 sq. ft.5085 Bobolink Circle, Reno, NV 89508
MLS# 260001695Listed by: EXP REALTY, LLC - Open Sun, 11am to 2pmNew
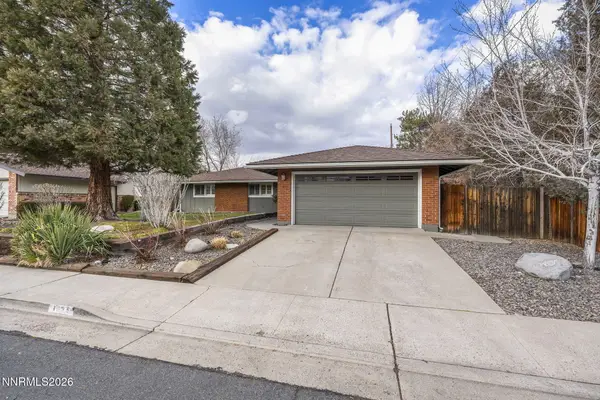 $795,000Active3 beds 2 baths2,001 sq. ft.
$795,000Active3 beds 2 baths2,001 sq. ft.1895 Allen Street, Reno, NV 89509
MLS# 260001696Listed by: DICKSON REALTY - CAUGHLIN - New
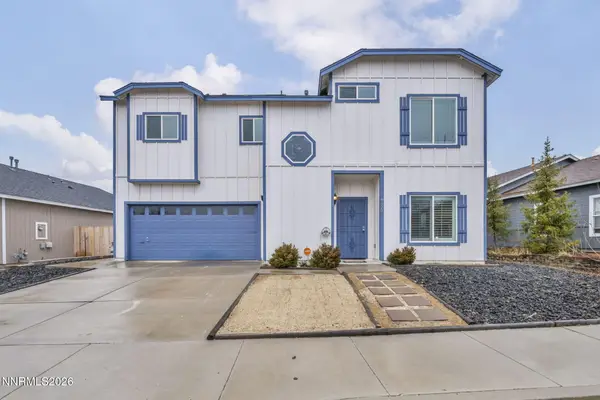 $449,900Active4 beds 3 baths1,783 sq. ft.
$449,900Active4 beds 3 baths1,783 sq. ft.9470 Stoney Creek Way, Reno, NV 89506
MLS# 260001703Listed by: SOLID SOURCE REALTY - New
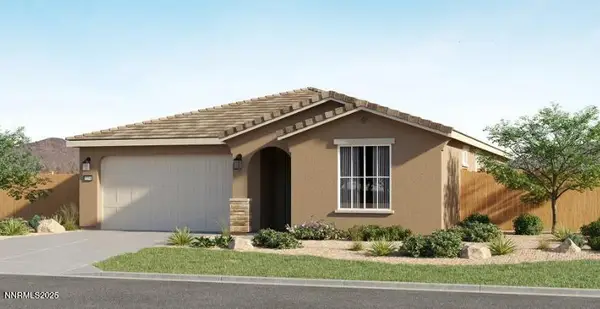 $737,429Active4 beds 3 baths2,175 sq. ft.
$737,429Active4 beds 3 baths2,175 sq. ft.7333 Owl Creek Street #Homesite 2523, Reno, NV 89521
MLS# 260001705Listed by: RE/MAX PROFESSIONALS-RENO - New
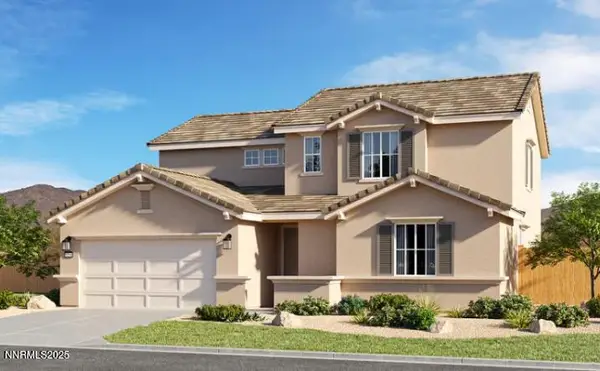 $742,950Active5 beds 3 baths2,441 sq. ft.
$742,950Active5 beds 3 baths2,441 sq. ft.7886 Willow Thicket Drive #Homesite 674, Reno, NV 89521
MLS# 260001706Listed by: RE/MAX PROFESSIONALS-RENO - New
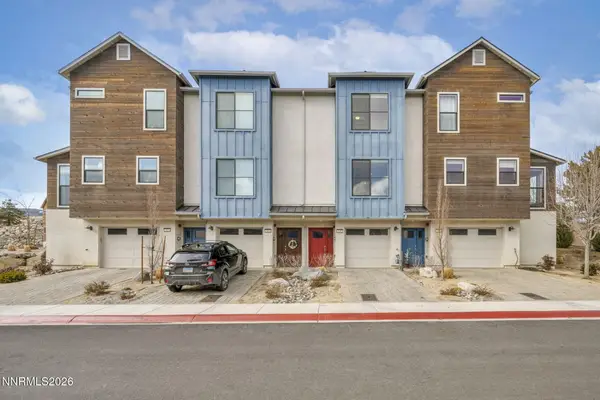 $380,000Active2 beds 3 baths1,388 sq. ft.
$380,000Active2 beds 3 baths1,388 sq. ft.545 Gloria May Lane, Reno, NV 89503
MLS# 260001685Listed by: INTERO - New
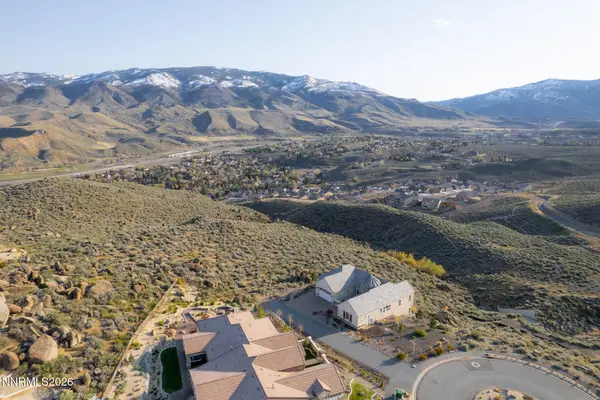 $390,000Active1.22 Acres
$390,000Active1.22 Acres1660 Boulder Ridge Court, Reno, NV 89523
MLS# 260001688Listed by: CHASE INTERNATIONAL-DAMONTE

