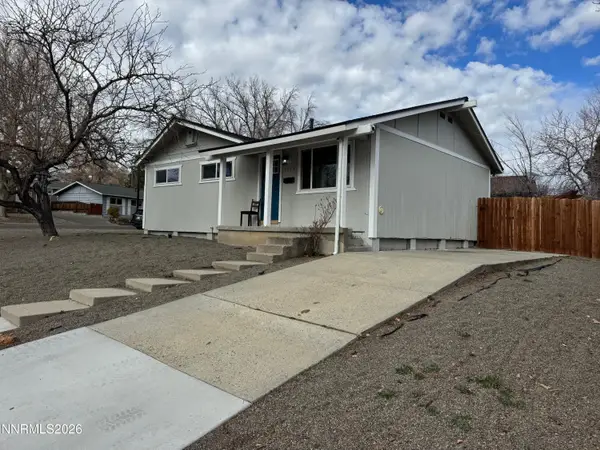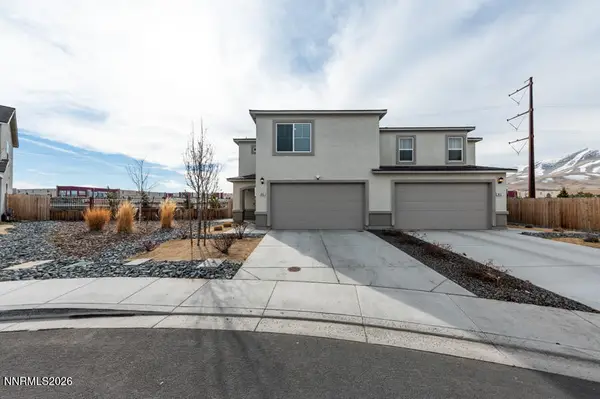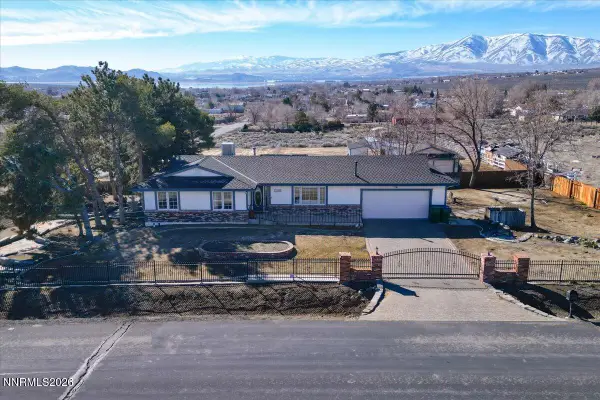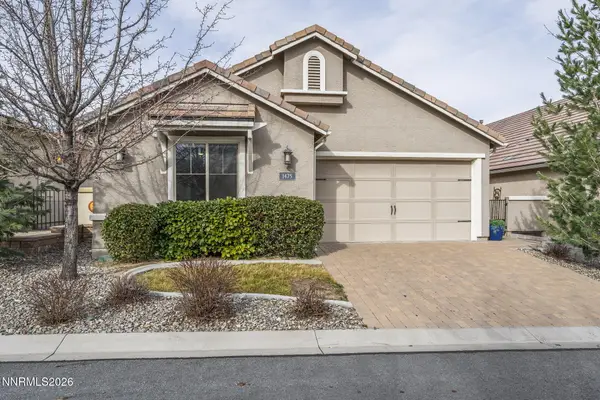5705 Blue Hills Drive, Reno, NV 89502
Local realty services provided by:ERA Realty Central
5705 Blue Hills Drive,Reno, NV 89502
$890,000
- 3 Beds
- 3 Baths
- 2,421 sq. ft.
- Single family
- Active
Listed by: paul filer
Office: solid source realty
MLS#:250051622
Source:NV_NNRMLS
Price summary
- Price:$890,000
- Price per sq. ft.:$367.62
About this home
Discover your dream home in this established Hidden Valley neighborhood, nestled on the 11th hole tee of the Hidden Valley Country Club golf course, this Spanish/Adobe-style residence seamlessly blends classic charm with modern upgrades, offering a truly exceptional living experience.
Step inside to a newly remodeled open floor plan featuring new vinyl plank flooring, fresh interior paint, and stylish new doors and baseboards. The spacious kitchen boasts granite countertops, a spacious center island with a slab quartz surface, and a convenient coffee/bar serving island with matching quartz—perfect for entertaining.
The home's expansive main living space spans over 2,400 square feet, complemented by a versatile finished basement of over 1,300 square feet, ideal for a theater, gym, or game room. The basement also offers abundant storage options. Comfort is key with new A/C and heating units, while solar electricity ensures low monthly power bills (affordable lease to be assumed at closing).
Additional highlights include an updated laundry room, a gas insert fireplace, and outdoor entertainment spaces that make this home perfect for family gatherings or quiet evenings under the stars watching the city lights. This corner lot provides ample parking on both sides of this property for an RV, boat and other vehicles.
Don't miss this opportunity to own a beautifully remodeled Hidden Valley property. City and golf course views, and all the space you need for stylish living and entertaining. Schedule your tour today!
Contact an agent
Home facts
- Year built:1974
- Listing ID #:250051622
- Added:241 day(s) ago
- Updated:February 10, 2026 at 04:34 PM
Rooms and interior
- Bedrooms:3
- Total bathrooms:3
- Full bathrooms:2
- Half bathrooms:1
- Living area:2,421 sq. ft.
Heating and cooling
- Cooling:Central Air
- Heating:Fireplace(s), Forced Air, Heating
Structure and exterior
- Year built:1974
- Building area:2,421 sq. ft.
- Lot area:0.52 Acres
Schools
- High school:Wooster
- Middle school:Pine
- Elementary school:Hidden Valley
Utilities
- Water:Public, Water Connected
- Sewer:Septic Tank
Finances and disclosures
- Price:$890,000
- Price per sq. ft.:$367.62
- Tax amount:$2,898
New listings near 5705 Blue Hills Drive
- Open Fri, 3 to 6pmNew
 $1,100,000Active3 beds 4 baths3,043 sq. ft.
$1,100,000Active3 beds 4 baths3,043 sq. ft.2655 Friesian Court, Reno, NV 89521
MLS# 260001593Listed by: SIERRA SOTHEBY'S INTL. REALTY - New
 $500,000Active3 beds 2 baths1,450 sq. ft.
$500,000Active3 beds 2 baths1,450 sq. ft.7555 Lighthouse Lane, Reno, NV 89511
MLS# 260001591Listed by: RE/MAX PROFESSIONALS-RENO - New
 $449,900Active3 beds 2 baths988 sq. ft.
$449,900Active3 beds 2 baths988 sq. ft.3085 Kings Row, Reno, NV 89503
MLS# 260001592Listed by: DICKSON REALTY - CAUGHLIN - New
 $2,700,000Active5 beds 5 baths5,122 sq. ft.
$2,700,000Active5 beds 5 baths5,122 sq. ft.12910 Silver Wolf Road, Reno, NV 89511
MLS# 260001584Listed by: SIERRA SOTHEBY'S INTL. REALTY - New
 $265,000Active1 beds 1 baths851 sq. ft.
$265,000Active1 beds 1 baths851 sq. ft.200 W 2nd Street #501, Reno, NV 89501
MLS# 260001579Listed by: DICKSON REALTY - CAUGHLIN - New
 $669,000Active3 beds 2 baths1,620 sq. ft.
$669,000Active3 beds 2 baths1,620 sq. ft.10145 Toltec Court, Reno, NV 89521
MLS# 260001571Listed by: RE/MAX GOLD-CARSON CITY - New
 $418,000Active3 beds 3 baths1,504 sq. ft.
$418,000Active3 beds 3 baths1,504 sq. ft.8830 Wolf Moon Drive, Reno, NV 89506
MLS# 260001566Listed by: AMRE - New
 $729,900Active3 beds 3 baths2,592 sq. ft.
$729,900Active3 beds 3 baths2,592 sq. ft.11890 Heartpine Street, Reno, NV 89506
MLS# 260001559Listed by: RE/MAX PROFESSIONALS-RENO - Open Fri, 3 to 5pmNew
 $659,000Active3 beds 3 baths1,800 sq. ft.
$659,000Active3 beds 3 baths1,800 sq. ft.1475 Waterloo Drive, Reno, NV 89509
MLS# 260001560Listed by: DICKSON REALTY - CAUGHLIN - Open Sat, 10am to 1pmNew
 $680,000Active5 beds 5 baths2,186 sq. ft.
$680,000Active5 beds 5 baths2,186 sq. ft.4780 Koenig Road, Reno, NV 89506
MLS# 260001561Listed by: REAL BROKER LLC

