6122 S Pleasant Oak Trail, Reno, NV 89511
Local realty services provided by:ERA Realty Central
Listed by:joseph wieczorek
Office:dickson realty - downtown
MLS#:250052882
Source:NV_NNRMLS
Sorry, we are unable to map this address
Price summary
- Price:$1,625,000
About this home
Welcome to 6122 S Pleasant Oak Trail, a one-of-a-kind, single-level residence located in the highly coveted gated community of Rancharrah in Reno, Nevada. Thoughtfully designed and extensively upgraded, this exquisite 3-bedroom, 3.5-bathroom home—with a nearly 300 sq ft multi-generational suite addition—offers 2,828 sq ft of sophisticated living space. As the largest single-story model in the Rancharrah development, it blends timeless style with today's most sought-after design elements and premium enhancements.
Set on a beautifully landscaped and private lot with no rear neighbor, the home greets you with exceptional curb appeal and a peaceful, upscale ambiance. Inside, soaring ceilings and wide-plank oak flooring throughout set the stage for refined living. Custom ceiling beams, 5-inch baseboards, and designer door wraps add architectural interest, while expansive windows and a 12-foot sliding glass door flood the space with natural light and frame views of the serene backyard.
At the heart of the home, the gourmet kitchen impresses with upgraded cabinetry, quartz countertops, a farm sink, instant hot water, under-cabinet outlets, and soft-close drawers—perfectly designed for both entertaining and everyday ease.
A standout feature of this residence is the private multi-generational suite, offering nearly 300 square feet of flexible space with its own entrance, sink, counter, and refrigerator—ideal for extended family, guests, or a home office retreat.
The luxurious primary suite is a true sanctuary, with direct access to the backyard spa, blackout window coverings, a custom California Closet system, and a stunning en-suite bathroom featuring a roll-in shower and floor-to-ceiling designer tile. All bathrooms throughout the home have been upgraded with premium tile, mirrors, and cabinetry, and the powder room showcases a striking handcrafted wood wall treatment.
A dedicated office or den enclosed with sliding glass doors offers a quiet, stylish workspace. The laundry room is equally well-appointed, featuring upper and lower cabinetry, built-in desk space, and integrated storage. The garage includes epoxy flooring, full insulation, and custom cabinetry to keep everything organized and out of sight.
Step outside to your private outdoor oasis, complete with mature landscaping, a calming water feature, paver pathways, and an above-ground spa—all framed by a rare, unobstructed view with no home behind.
Additional features include a Heat 'n Glo fireplace in the living area, whole-home water softener and purification system, window treatments and drapes with UV coating, and all-oak and tile flooring throughout.
Beyond the home, residents enjoy access to unmatched amenities at The Club at Rancharrah, including a full-service restaurant, spa, pool, state-of-the-art fitness center, bocce and pickleball courts, and a variety of fitness and lifestyle classes. The property is also within walking distance to the Village at Rancharrah, featuring boutique shopping and fine dining, and just minutes from Bartley Ranch Park and scenic walking trails.
This is more than a home—it's a lifestyle. Don't miss this rare opportunity to own a premier residence in one of Reno's most prestigious communities.
Contact an agent
Home facts
- Year built:2022
- Listing ID #:250052882
- Added:97 day(s) ago
- Updated:October 16, 2025 at 07:09 AM
Rooms and interior
- Bedrooms:3
- Total bathrooms:4
- Full bathrooms:3
- Half bathrooms:1
Heating and cooling
- Cooling:Central Air
- Heating:Fireplace(s), Forced Air, Heating, Natural Gas
Structure and exterior
- Year built:2022
Schools
- High school:Reno
- Middle school:Pine
- Elementary school:Huffaker
Utilities
- Water:Public, Water Connected
- Sewer:Public Sewer, Sewer Connected
Finances and disclosures
- Price:$1,625,000
- Tax amount:$10,428
New listings near 6122 S Pleasant Oak Trail
- New
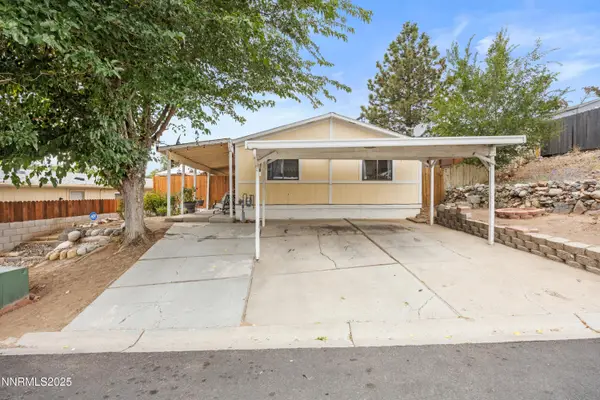 $385,000Active3 beds 2 baths1,600 sq. ft.
$385,000Active3 beds 2 baths1,600 sq. ft.2735 Daffodil Way, Reno, NV 89512
MLS# 250057065Listed by: FERRARI-LUND R.E. SPARKS - New
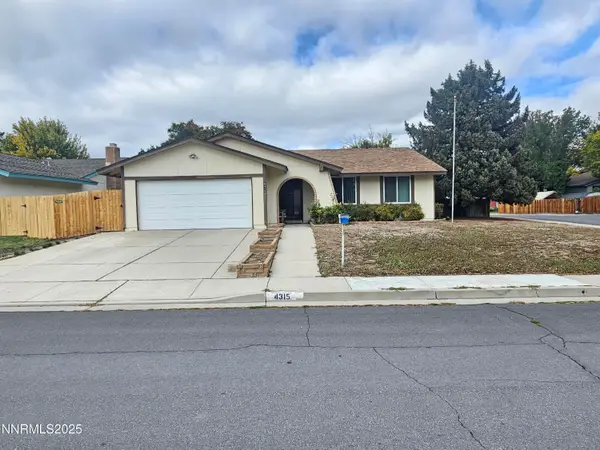 $409,999Active3 beds 2 baths1,610 sq. ft.
$409,999Active3 beds 2 baths1,610 sq. ft.4315 Primavera Ave, Reno, NV 89502
MLS# 250057059Listed by: RENO REAL ESTATE - New
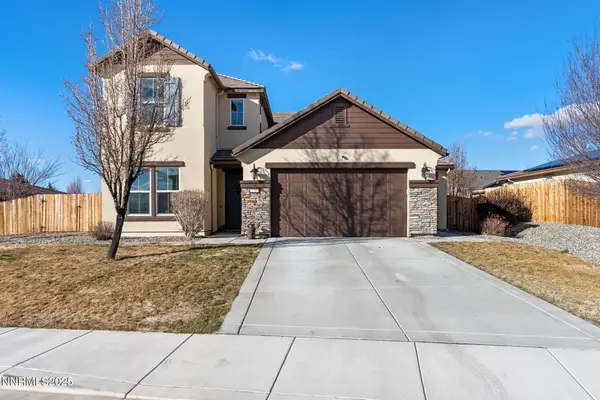 $949,999Active5 beds 4 baths2,896 sq. ft.
$949,999Active5 beds 4 baths2,896 sq. ft.2780 Tobiano Drive, Reno, NV 89521
MLS# 250057053Listed by: LPT REALTY, LLC - Open Sat, 11am to 3pmNew
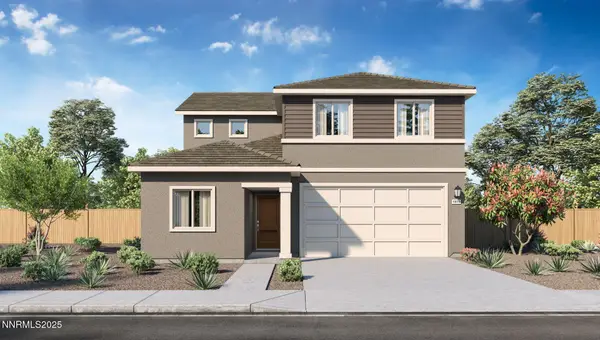 $495,450Active4 beds 3 baths1,975 sq. ft.
$495,450Active4 beds 3 baths1,975 sq. ft.7812 Lazy Stream Drive #Lot 157, Reno, NV 89506
MLS# 250057054Listed by: D.R. HORTON - New
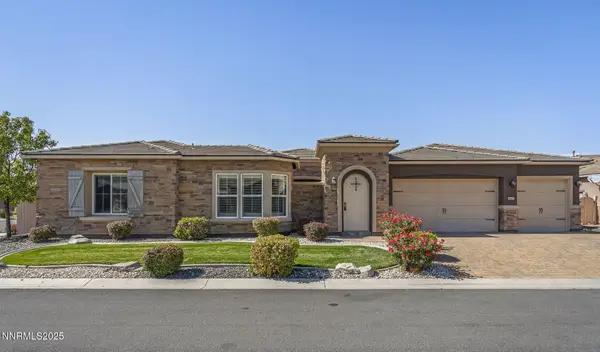 $1,480,000Active5 beds 5 baths4,241 sq. ft.
$1,480,000Active5 beds 5 baths4,241 sq. ft.9897 Firefoot Lane, Reno, NV 89521
MLS# 250057058Listed by: SIERRA NEVADA PROPERTIES-RENO - Open Sat, 10am to 12pmNew
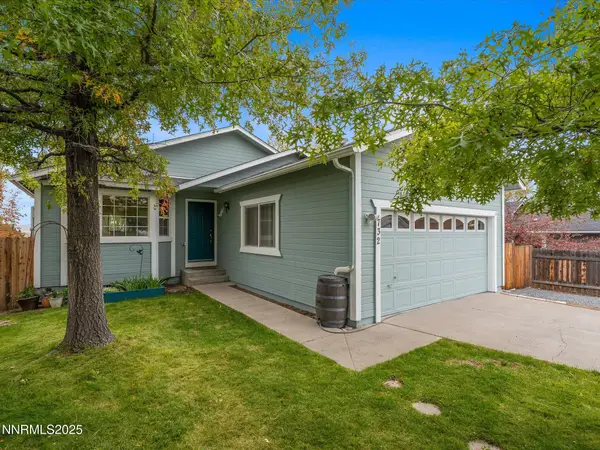 $525,000Active4 beds 3 baths2,341 sq. ft.
$525,000Active4 beds 3 baths2,341 sq. ft.732 Talus Way, Reno, NV 89503
MLS# 250057051Listed by: FERRARI-LUND REAL ESTATE SOUTH - New
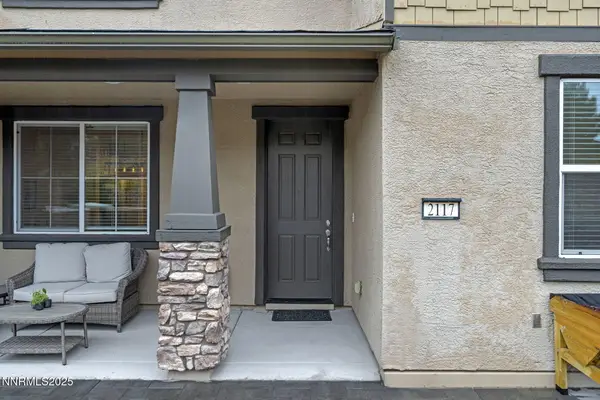 $619,000Active4 beds 3 baths2,330 sq. ft.
$619,000Active4 beds 3 baths2,330 sq. ft.2117 Tara Ridge Trail, Reno, NV 89523
MLS# 250057046Listed by: BHG DRAKULICH REALTY - Open Fri, 11am to 3pmNew
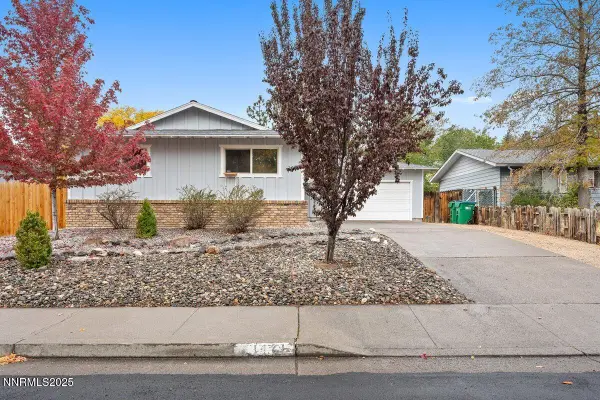 $419,900Active3 beds 2 baths1,176 sq. ft.
$419,900Active3 beds 2 baths1,176 sq. ft.1421 Surf Way, Reno, NV 89503
MLS# 250057047Listed by: COMPASS - Open Thu, 8:30 to 10:30amNew
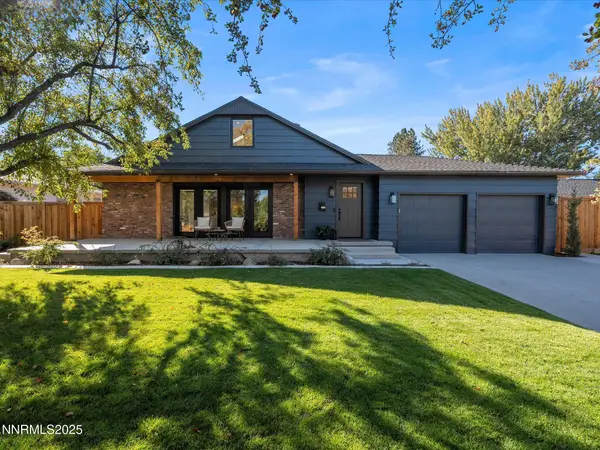 $1,450,000Active4 beds 3 baths3,247 sq. ft.
$1,450,000Active4 beds 3 baths3,247 sq. ft.1245 Sharon Way, Reno, NV 89509
MLS# 250057048Listed by: FERRARI-LUND REAL ESTATE SOUTH - New
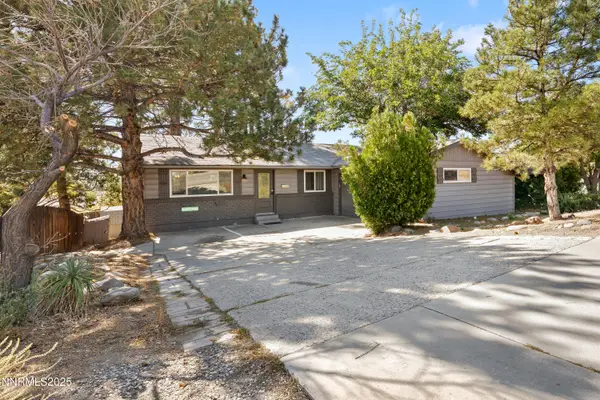 $529,000Active5 beds 3 baths2,552 sq. ft.
$529,000Active5 beds 3 baths2,552 sq. ft.2070 W 7th Street, Reno, NV 89503
MLS# 250057049Listed by: CHASE INTERNATIONAL-DAMONTE
