6177 N Featherstone Circle, Reno, NV 89511
Local realty services provided by:ERA Realty Central
Listed by: joseph wieczorek
Office: dickson realty - downtown
MLS#:250054932
Source:NV_NNRMLS
Price summary
- Price:$3,250,000
- Price per sq. ft.:$581.81
About this home
Step into 6177 North Featherstone, a residence reimagined from the ground up to embody the sophistication of design & the effortless grace of High Desert living. Nestled within the prestigious ArrowCreek community, this fully remodeled estate offers 5,586 square feet of inspired living on a full acre. With sweeping views across the Sierra Nevada & Mt. Rose mountains, lush golf fairways, & sparkling city lights, every angle of this home tells a story of elegance & connection to its surroundings. The owners began their remodel with purpose: to create a seamless flow, where form meets function & every detail enhances life, leisure, & entertaining. Walls were softened, pillars removed, & spaces reimagined to capture natural light & open sightlines. Modern finishes & thoughtful design balance grandeur with comfort. A finished basement & upstairs library added 312 square feet, expanding versatility without sacrificing intimacy. Arrival makes an unforgettable impression with a custom 9x6 steel pivot door by Modern Steel Doors of Arizona. Inside, a light-filled foyer leads to an expanded balcony, where sweeping golf course & city views set the stage for sunrise coffee or starlit evenings. At the heart of the home, the Dining Room has been elevated into a dramatic entertaining space with soaring two-story ceilings & a two-sided fireplace connecting indoors & outdoors. Andersen sliding doors open to patios & gardens, while striking Sonneman fixtures & art lighting create ambiance. Whether hosting holidays or intimate dinners, the space adapts with ease. The Main En Suite is a private retreat, complete with custom California Closets, cove lighting, & remote-controlled Hunter Douglas shades. The spa-inspired bath showcases a freestanding soaking tub beneath chandeliers, a dual-entry steam shower with rain head & sprayers, natural stone floors, shimmering glass tile, & custom cabinetry with quartz counters & lighted mirrors. The Great Room centers on a custom travertine fireplace with black quartz mantel, complemented by wood-grain tile floors, a Minka Aire fan, & integrated Sonos audio. The Kitchen & Nook feature a Wolf 48" range, Sub-Zero refrigerator, & a central island with seating. The Games Room delights with Hubbardton Forge lighting, speakers, & motorized shades. A dramatic staircase of black-stained oak & iron railings rises beneath a cascading Sonneman chandelier. Upstairs, the new Library offers custom bookcases, club seating, & a 12-foot Andersen glass wall opening to a balcony with panoramic views. Four additional en suite bedrooms provide privacy, storage, & character. Outdoors, multiple patios, a two-sided fireplace, & landscaped grounds enhanced with solar lighting create serene gathering spaces. Modern systems include central HVAC with three units, radiant heated floors, Tesla solar panels, Cat-6 wiring, Sonos audio, & a four-car garage with EV charger. This estate is more than a home—it is a lifestyle. From morning coffee on the balcony to wine in the library at dusk, from quiet family nights to grand celebrations, this residence harmonizes elegance, comfort, & versatility. Every space has been thoughtfully crafted, every view a reminder of Reno's beauty. This is a rare opportunity to own a fully realized vision of home, where luxury & ease coexist seamlessly.
Contact an agent
Home facts
- Year built:2004
- Listing ID #:250054932
- Added:174 day(s) ago
- Updated:February 10, 2026 at 04:34 PM
Rooms and interior
- Bedrooms:5
- Total bathrooms:6
- Full bathrooms:5
- Half bathrooms:1
- Living area:5,586 sq. ft.
Heating and cooling
- Cooling:Central Air
- Heating:Forced Air, Heating, Radiant Floor
Structure and exterior
- Year built:2004
- Building area:5,586 sq. ft.
- Lot area:1 Acres
Schools
- High school:Galena
- Middle school:Marce Herz
- Elementary school:Hunsberger
Utilities
- Water:Public, Water Connected
- Sewer:Public Sewer, Sewer Connected
Finances and disclosures
- Price:$3,250,000
- Price per sq. ft.:$581.81
- Tax amount:$13,274
New listings near 6177 N Featherstone Circle
- New
 $500,000Active3 beds 2 baths1,450 sq. ft.
$500,000Active3 beds 2 baths1,450 sq. ft.7555 Lighthouse Lane, Reno, NV 89511
MLS# 260001591Listed by: RE/MAX PROFESSIONALS-RENO - New
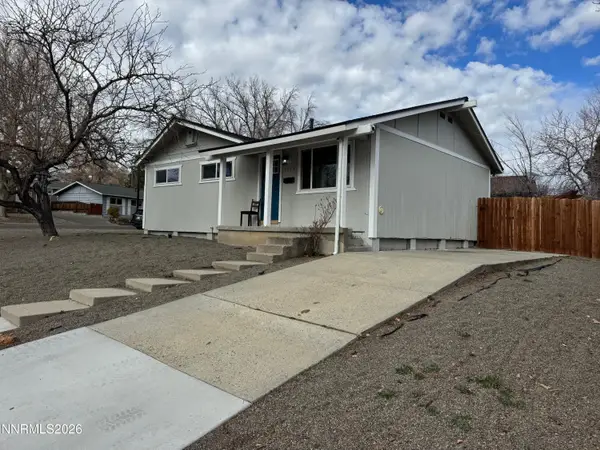 $449,900Active3 beds 2 baths988 sq. ft.
$449,900Active3 beds 2 baths988 sq. ft.3085 Kings Row, Reno, NV 89503
MLS# 260001592Listed by: DICKSON REALTY - CAUGHLIN - New
 $2,700,000Active5 beds 5 baths5,122 sq. ft.
$2,700,000Active5 beds 5 baths5,122 sq. ft.12910 Silver Wolf Road, Reno, NV 89511
MLS# 260001584Listed by: SIERRA SOTHEBY'S INTL. REALTY - New
 $265,000Active1 beds 1 baths851 sq. ft.
$265,000Active1 beds 1 baths851 sq. ft.200 W 2nd Street #501, Reno, NV 89501
MLS# 260001579Listed by: DICKSON REALTY - CAUGHLIN - New
 $669,000Active3 beds 2 baths1,620 sq. ft.
$669,000Active3 beds 2 baths1,620 sq. ft.10145 Toltec Court, Reno, NV 89521
MLS# 260001571Listed by: RE/MAX GOLD-CARSON CITY - New
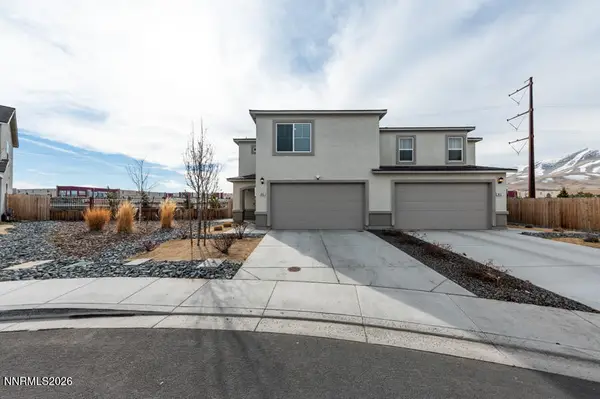 $418,000Active3 beds 3 baths1,504 sq. ft.
$418,000Active3 beds 3 baths1,504 sq. ft.8830 Wolf Moon Drive, Reno, NV 89506
MLS# 260001566Listed by: AMRE - New
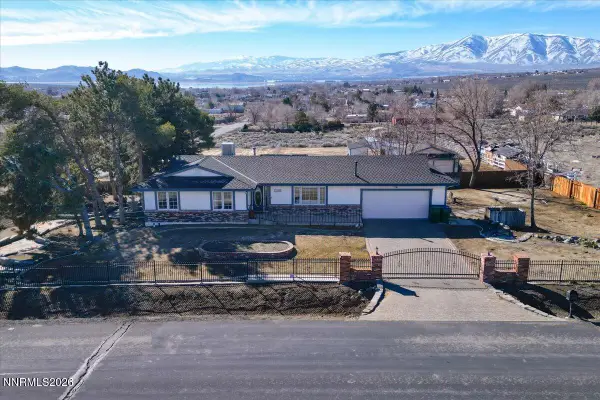 $729,900Active3 beds 3 baths2,592 sq. ft.
$729,900Active3 beds 3 baths2,592 sq. ft.11890 Heartpine Street, Reno, NV 89506
MLS# 260001559Listed by: RE/MAX PROFESSIONALS-RENO - Open Fri, 3 to 5pmNew
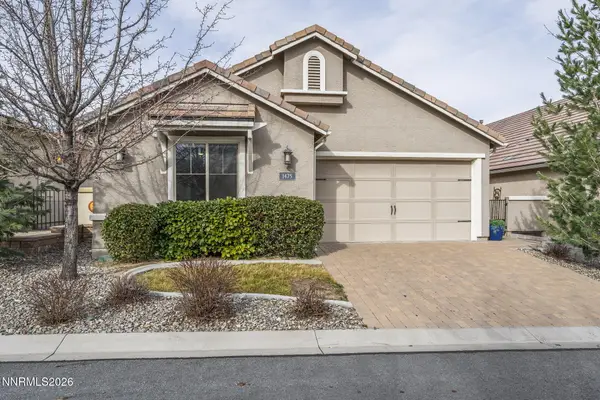 $659,000Active3 beds 3 baths1,800 sq. ft.
$659,000Active3 beds 3 baths1,800 sq. ft.1475 Waterloo Drive, Reno, NV 89509
MLS# 260001560Listed by: DICKSON REALTY - CAUGHLIN - Open Sat, 10am to 1pmNew
 $680,000Active5 beds 5 baths2,186 sq. ft.
$680,000Active5 beds 5 baths2,186 sq. ft.4780 Koenig Road, Reno, NV 89506
MLS# 260001561Listed by: REAL BROKER LLC - New
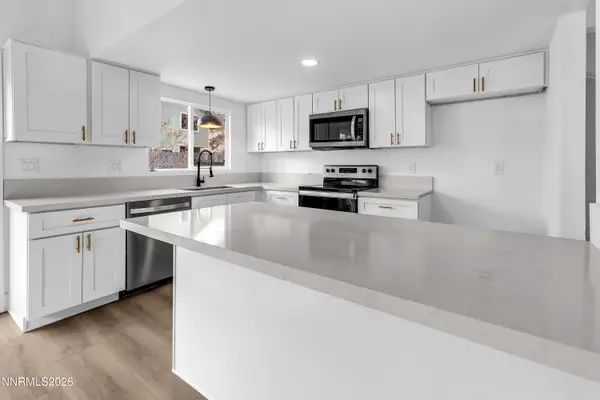 $465,000Active3 beds 2 baths1,289 sq. ft.
$465,000Active3 beds 2 baths1,289 sq. ft.2771 Santa Ana Drive, Reno, NV 89502
MLS# 260001558Listed by: LPT REALTY, LLC

