6600 De Chardin Lane, Reno, NV 89511
Local realty services provided by:ERA Realty Central

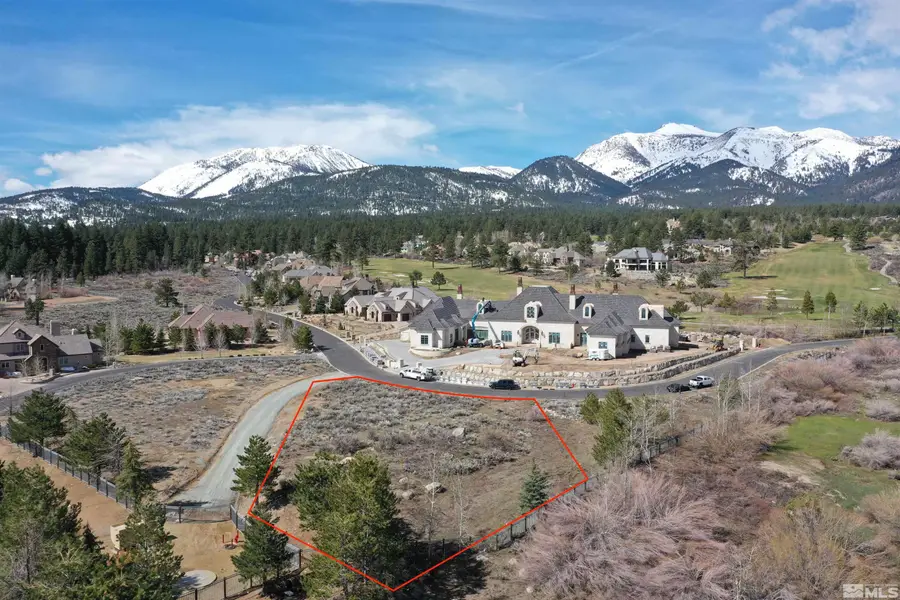
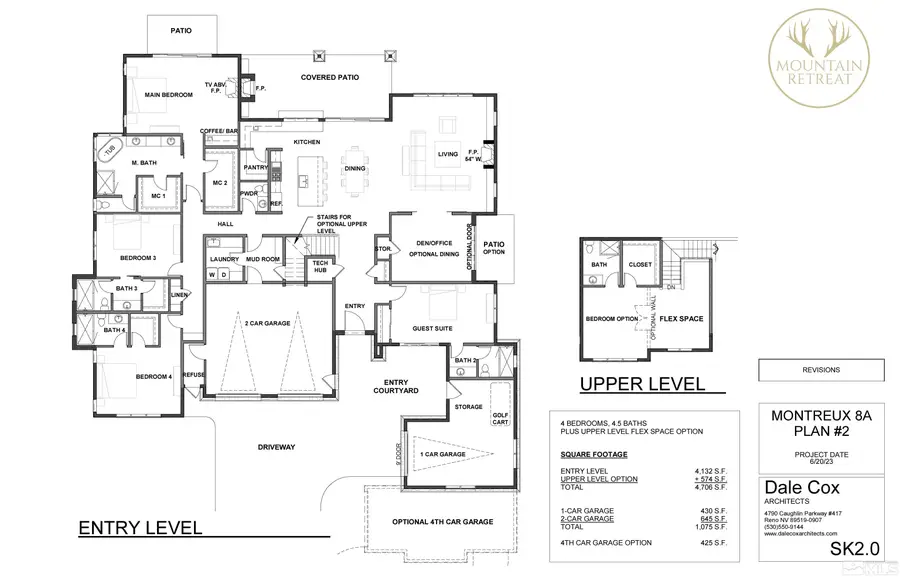
6600 De Chardin Lane,Reno, NV 89511
$3,394,000
- 5 Beds
- 6 Baths
- 4,132 sq. ft.
- Single family
- Active
Listed by:bryan drakulich
Office:bhg drakulich realty
MLS#:240007893
Source:NV_NNRMLS
Price summary
- Price:$3,394,000
- Price per sq. ft.:$821.39
About this home
Introducing an exquisite new construction home nestled in the prestigious Montreux community—a 24/7 security gated golf course haven for those seeking the pinnacle of luxury living. This exclusive community offers an unparalleled lifestyle, complete with a world-class 21-hole, Jack Nicklaus Signature Championship Course, boasting a Par 72 challenge for golf enthusiasts. Beyond the greens, residents are treated to a host of amenities designed to elevate their everyday experiences. The grandeur of the Clubhouse sets the stage for social gatherings and fine dining, while walking trails beckon outdoor enthusiasts to explore the scenic surroundings. Tennis courts, a refreshing pool, and a state-of-the-art Fitness Center cater to those seeking active pursuits, while pickleball and bocce ball courts provide additional recreational options for all ages. The membership to the Club is optional, allowing residents to tailor their lifestyle preferences accordingly. With a variety of membership levels available separately, every individual can find the perfect fit for their desires and interests. Perfectly situated, this Montreux oasis offers convenient access to various destinations. A short 20-minute drive brings you to the Reno-Tahoe Airport, ensuring effortless travel connections. For winter sports enthusiasts, the renowned Mt. Rose Ski Resort awaits just 15 minutes away, while the pristine shores of Lake Tahoe can be reached within a scenic 35-minute drive. Step inside this remarkable home, and you'll discover a wealth of upscale features. The oversized garage accommodates not only vehicles but also a dedicated golf cart area, allowing for effortless transportation around the community. Embracing modern technology, the residence is a smart home, equipped with convenient features such as a Smart garage door, keyless entry, and a Ring Pro video doorbell for enhanced security. The Nest® programmable thermostat ensures optimal comfort, while TV/Data outlets are strategically placed in all bedrooms, loft, and den, catering to your entertainment needs. Your safety is of paramount importance, and the home offers an alarm system for added peace of mind. For electric vehicle owners, two 220-volt charging systems are available, accommodating your eco-friendly lifestyle. A tankless water heater ensures a continuous supply of hot water, adding to the home's efficiency and convenience. Experience the epitome of luxury living in Montreux, where elegant craftsmanship and exceptional amenities harmonize to create a truly remarkable community. Discover the home that surpasses your expectations and embrace a lifestyle of sophistication, recreation, and serenity. Reservation form available from listing broker.
Contact an agent
Home facts
- Year built:2024
- Listing Id #:240007893
- Added:419 day(s) ago
- Updated:August 13, 2025 at 03:16 PM
Rooms and interior
- Bedrooms:5
- Total bathrooms:6
- Full bathrooms:5
- Half bathrooms:1
- Living area:4,132 sq. ft.
Heating and cooling
- Cooling:Central Air, ENERGY STAR Qualified Equipment, Refrigerated
- Heating:ENERGY STAR Qualified Equipment, Forced Air, Heating, Natural Gas
Structure and exterior
- Year built:2024
- Building area:4,132 sq. ft.
- Lot area:0.63 Acres
Schools
- High school:Galena
- Middle school:Marce Herz
- Elementary school:Hunsberger
Utilities
- Water:Public, Water Available
- Sewer:Public Sewer, Sewer Available
Finances and disclosures
- Price:$3,394,000
- Price per sq. ft.:$821.39
- Tax amount:$1,562
New listings near 6600 De Chardin Lane
- New
 $1,399,000Active3 beds 3 baths3,364 sq. ft.
$1,399,000Active3 beds 3 baths3,364 sq. ft.7415 Native Dancer Place, Reno, NV 89502
MLS# 250054716Listed by: CHALLENGER REAL ESTATE SERVICES, LLC - New
 $425,000Active3 beds 2 baths1,266 sq. ft.
$425,000Active3 beds 2 baths1,266 sq. ft.8480 Corrigan Way, Reno, NV 89506
MLS# 250054720Listed by: RE/MAX GOLD - New
 $299,900Active1.07 Acres
$299,900Active1.07 Acres605 Sand Cherry Court, Reno, NV 89511
MLS# 250054714Listed by: DICKSON REALTY - DAMONTE RANCH - New
 $1,199,000Active2 beds 3 baths1,791 sq. ft.
$1,199,000Active2 beds 3 baths1,791 sq. ft.16 Persano Street, Reno, NV 89511
MLS# 250054712Listed by: ENGEL & VOLKERS RENO - New
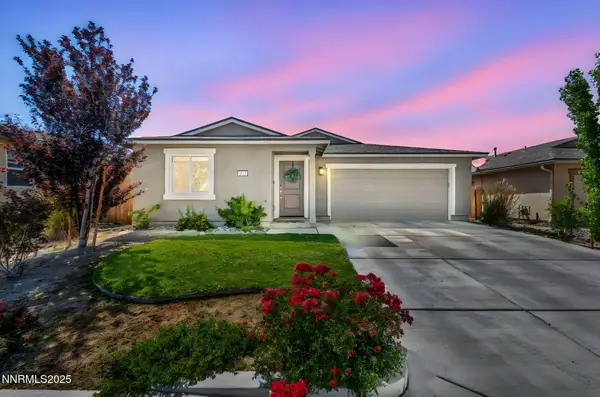 $470,000Active3 beds 2 baths1,442 sq. ft.
$470,000Active3 beds 2 baths1,442 sq. ft.9237 Logan Creek Road, Reno, NV 89506
MLS# 250054711Listed by: LPT REALTY, LLC - New
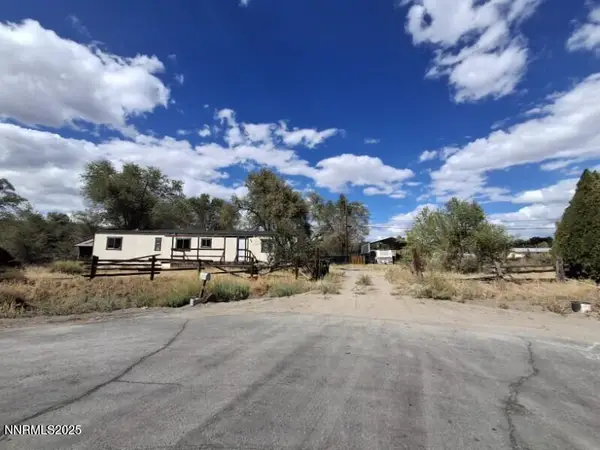 $175,000Active0.45 Acres
$175,000Active0.45 Acres17845 Owl Court, Reno, NV 89508
MLS# 250054706Listed by: KELLER WILLIAMS GROUP ONE INC. - New
 $748,888Active3 beds 4 baths2,266 sq. ft.
$748,888Active3 beds 4 baths2,266 sq. ft.3830 Lakeside Drive #16, Reno, NV 89509
MLS# 250054701Listed by: KAM RE SERVICES - New
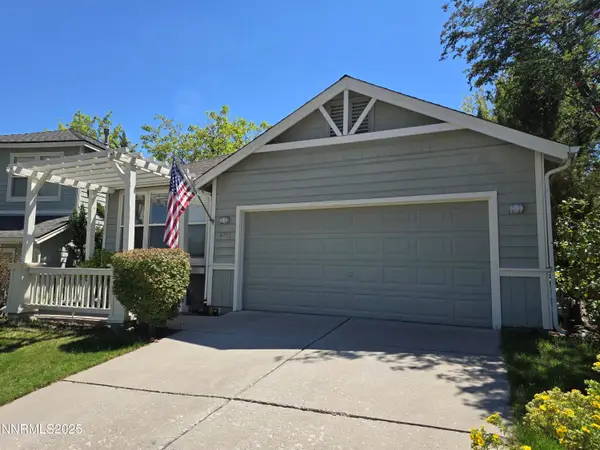 $625,000Active2 beds 2 baths1,376 sq. ft.
$625,000Active2 beds 2 baths1,376 sq. ft.4732 Cedarhill Lane, Reno, NV 89519
MLS# 250054699Listed by: FERRARI-LUND REAL ESTATE RENO - New
 $850,000Active3 beds 3 baths1,738 sq. ft.
$850,000Active3 beds 3 baths1,738 sq. ft.615 Shamrock Lane, Reno, NV 89509
MLS# 250054700Listed by: DICKSON REALTY - CAUGHLIN - New
 $2,750,000Active6 beds 7 baths6,858 sq. ft.
$2,750,000Active6 beds 7 baths6,858 sq. ft.1745 Green Ash Road, Reno, NV 89511
MLS# 250054695Listed by: SIERRA SOTHEBY'S INTL. REALTY
