726 Canter Way, Reno, NV 89511
Local realty services provided by:ERA Realty Central
726 Canter Way,Reno, NV 89511
$2,480,000
- 3 Beds
- 3 Baths
- 3,178 sq. ft.
- Single family
- Active
Listed by: shelby smith
Office: dickson realty - caughlin
MLS#:250056034
Source:NV_NNRMLS
Price summary
- Price:$2,480,000
- Price per sq. ft.:$780.37
About this home
Rare opportunity to move into a new luxury custom home in Rancharrah in just 90-120 days! Situated on a 10,120 SF lot with breathtaking Mt. Rose views from the living, dining, office, and primary bedroom, this single-level home features a flowing floor plan, sweeping 14-ft ceilings lined with wood beams, and two 10-ft bifold doors in the living/great room and dining room opening to a 322 SF covered indoor/outdoor living space with fireplace, outdoor kitchen, hot tub, and water feature. The home is under construction. All interior, exterior, and landscape selections have been pre-selected by the builder and the price reflects these choices, but buyers have the option to customize finishes—including flooring, lighting, fireplace surrounds, and landscape. Additional highlights include a kitchen with maple cabinetry, Wolf appliance package with 48" slide-in range and 48" Sub-Zero refrigerator, heated floors in the primary bathroom, fiberglass-composite windows, solid-core doors, 5¼-inch baseboards, textured walls, and an extra-deep, tall, wide garage for three vehicles. Outdoor areas are plumbed and wired for gas/electrical for heaters or other amenities. Exterior finishes showcase natural stonework paired with authentic cedar wood siding and cedar garage doors for timeless curb appeal. This is a unique chance to secure a luxury custom home with flexible design options in the prestigious community of Rancharrah.
Contact an agent
Home facts
- Year built:2025
- Listing ID #:250056034
- Added:58 day(s) ago
- Updated:November 15, 2025 at 06:42 PM
Rooms and interior
- Bedrooms:3
- Total bathrooms:3
- Full bathrooms:2
- Half bathrooms:1
- Living area:3,178 sq. ft.
Heating and cooling
- Cooling:Central Air
- Heating:Fireplace(s), Forced Air, Heating, Natural Gas
Structure and exterior
- Year built:2025
- Building area:3,178 sq. ft.
- Lot area:0.23 Acres
Schools
- High school:Reno
- Middle school:Pine
- Elementary school:Huffaker
Utilities
- Water:Public, Water Available, Water Connected
- Sewer:Public Sewer, Sewer Available, Sewer Connected
Finances and disclosures
- Price:$2,480,000
- Price per sq. ft.:$780.37
- Tax amount:$5,272
New listings near 726 Canter Way
- New
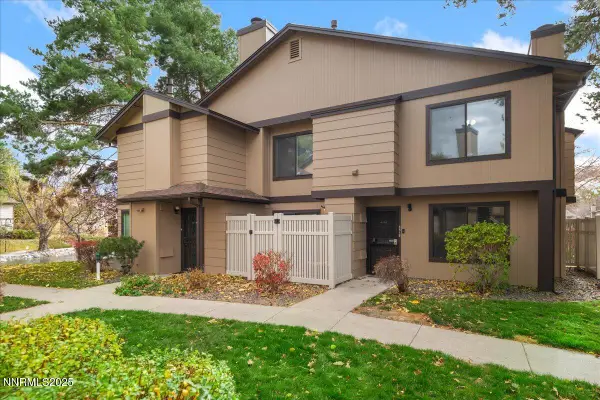 $299,000Active2 beds 3 baths1,034 sq. ft.
$299,000Active2 beds 3 baths1,034 sq. ft.4418 Matich Drive, Reno, NV 89502
MLS# 250058277Listed by: KELLER WILLIAMS GROUP ONE INC. - New
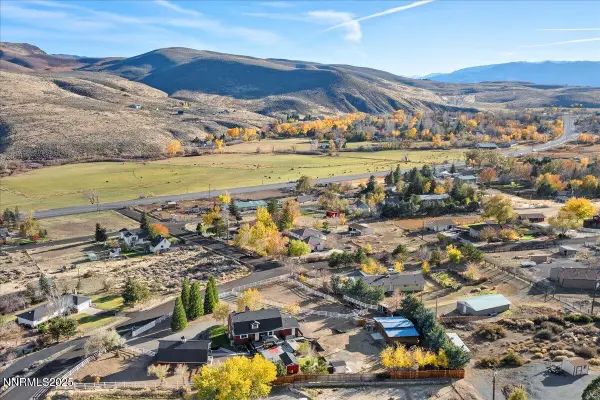 $1,350,000Active5 beds 5 baths4,204 sq. ft.
$1,350,000Active5 beds 5 baths4,204 sq. ft.20855 Ames Lane, Reno, NV 89521
MLS# 250058278Listed by: CHASE INTERNATIONAL-DAMONTE - New
 $3,875,000Active5 beds 5 baths5,135 sq. ft.
$3,875,000Active5 beds 5 baths5,135 sq. ft.40 Macfarlane Drive, Reno, NV 89511
MLS# 250058276Listed by: DICKSON REALTY - CAUGHLIN - New
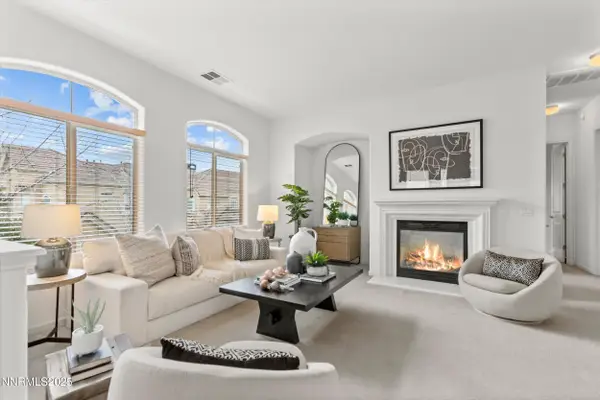 $420,000Active2 beds 2 baths1,554 sq. ft.
$420,000Active2 beds 2 baths1,554 sq. ft.9900 Wilbur May Parkway #APT 3403, Reno, NV 89521
MLS# 250058274Listed by: HAUTE PROPERTIES NV - New
 $200,000Active1 beds 1 baths647 sq. ft.
$200,000Active1 beds 1 baths647 sq. ft.3095 Lakeside Drive #APT 106, Reno, NV 89509
MLS# 250058275Listed by: DICKSON REALTY - CAUGHLIN - Open Sat, 11am to 2pmNew
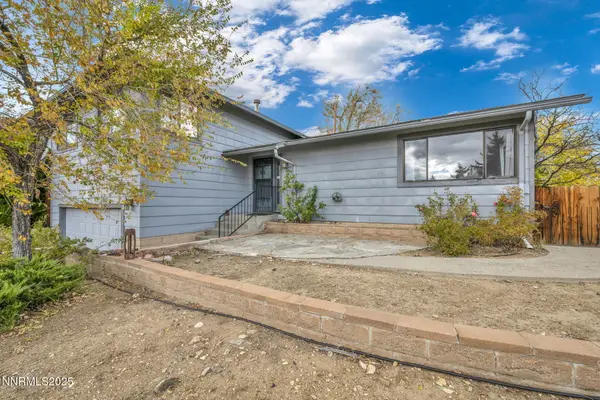 $554,999Active3 beds 3 baths2,104 sq. ft.
$554,999Active3 beds 3 baths2,104 sq. ft.3405 Bowie Road, Reno, NV 89503
MLS# 250058271Listed by: SOLID SOURCE REALTY - New
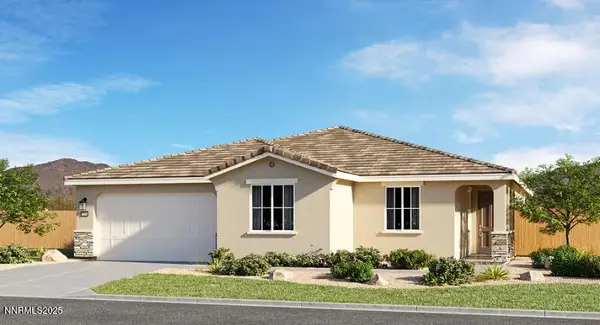 $746,950Active4 beds 3 baths2,300 sq. ft.
$746,950Active4 beds 3 baths2,300 sq. ft.7933 Willow Thicket Drive #Homesite 6101, Reno, NV 89502
MLS# 250058264Listed by: RE/MAX PROFESSIONALS-RENO - New
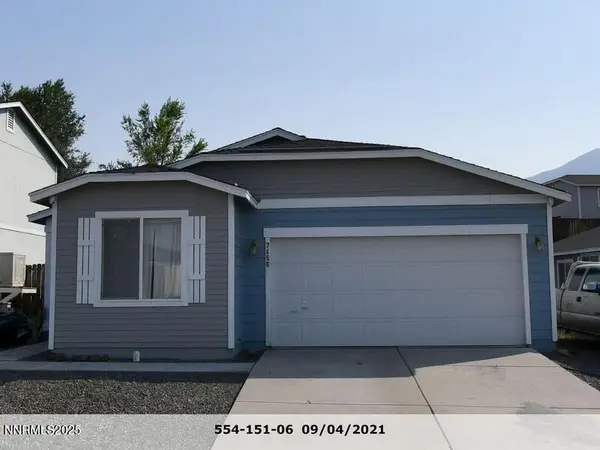 $383,250Active3 beds 2 baths1,261 sq. ft.
$383,250Active3 beds 2 baths1,261 sq. ft.7456 Creekland Drive, Reno, NV 89506
MLS# 250058259Listed by: HOMEGATE REALTY OF RENO - New
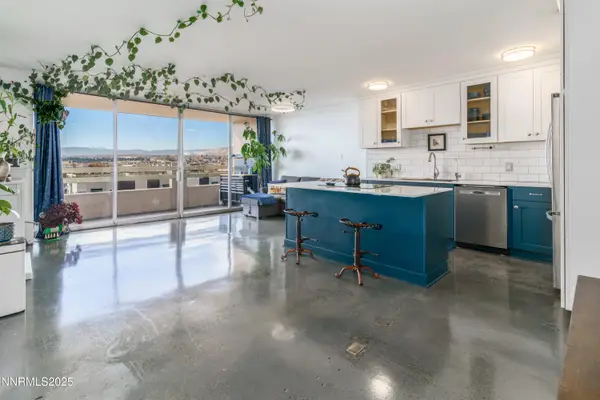 $360,000Active1 beds 1 baths626 sq. ft.
$360,000Active1 beds 1 baths626 sq. ft.100 N Arlington Avenue #7I, Reno, NV 89501
MLS# 250058260Listed by: RE/MAX GOLD-MIDTOWN - New
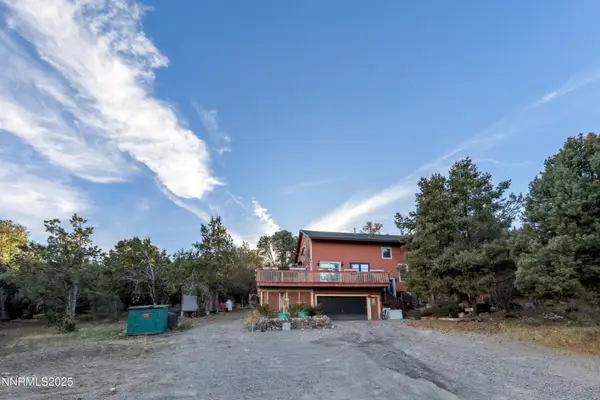 $499,900Active4 beds 4 baths2,378 sq. ft.
$499,900Active4 beds 4 baths2,378 sq. ft.21565 Dortort Drive, Reno, NV 89521
MLS# 250058263Listed by: ENGEL & VOLKERS LAKE TAHOE
