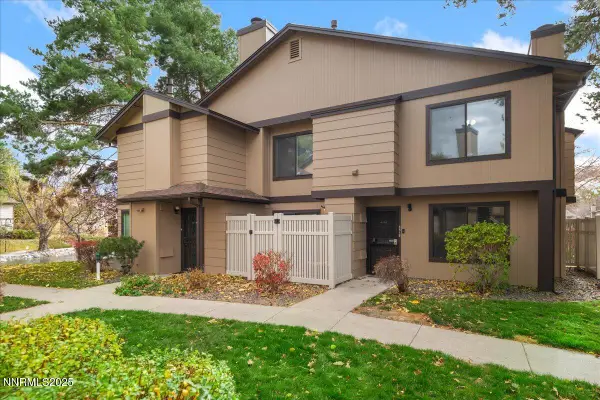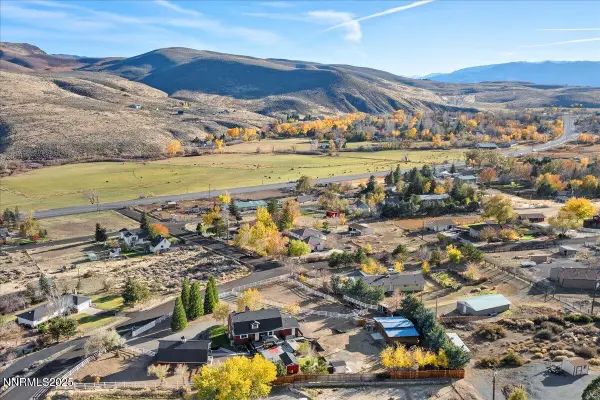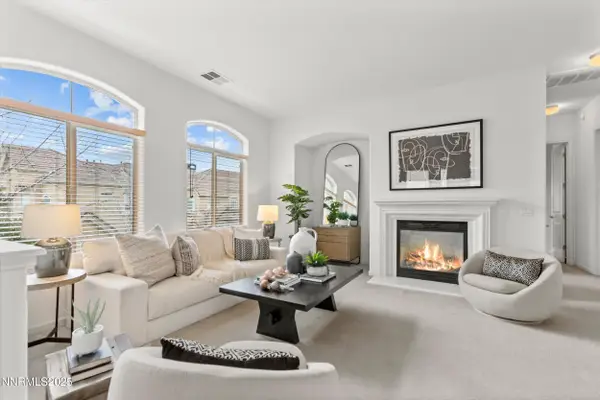846 Zolezzi Lane, Reno, NV 89511
Local realty services provided by:ERA Realty Central
846 Zolezzi Lane,Reno, NV 89511
$1,050,000
- 4 Beds
- 3 Baths
- 2,981 sq. ft.
- Single family
- Active
Listed by: trudy brussard, janice peck
Office: dickson realty - caughlin
MLS#:250056601
Source:NV_NNRMLS
Price summary
- Price:$1,050,000
- Price per sq. ft.:$352.23
About this home
Discover country charm located close to everything. This unique custom home has a creative blend of Farmhouse and Modern. Set back from the street you will quickly be charmed by the wrap around porch. Enter the welcoming main living area with a very open concept of kitchen, dining and living/family room as one great space. Look the other way and you will see an inviting room with a fireplace that suggests, den, library or old fashioned parlor. The kitchen with a long granite counter is designed for those who love to cook and share the bounty with friends, whether they are seated at the table or at a stool facing the cook. This spacious area is equipped with newer appliances and a farmhouse sink. Ample kitchen cabinets are supplemented by a spacious pantry. Around the corner is a small office. From the hallway you access the laundry and a separate suite with a full bath and it's own exterior entrance. Adjoining the great room is a small cheery solarium bringing the outdoors in. The primary suite is also on the main floor with a full bath. Here you enjoy a heated floor, a soaking tub and a glass block walk in shower. A curved staircase in the main living area leads to two comfortable bedrooms and another full bath with heated floor. Truly coveted by family and friends is the relaxed, inviting outdoor entertainment area with good covered porches/decks overseeing an enchanting garden space with a creek. Of course there is a bridge to more lawn, flowers, trees and private seating spaces. The large 3 car garage is flanked by RV space and abundant parking. Hidden in plain sight this is an unexpected jewel. See additional Upgrades and Features list in Docs.
Contact an agent
Home facts
- Year built:1994
- Listing ID #:250056601
- Added:44 day(s) ago
- Updated:November 16, 2025 at 12:44 AM
Rooms and interior
- Bedrooms:4
- Total bathrooms:3
- Full bathrooms:3
- Living area:2,981 sq. ft.
Heating and cooling
- Cooling:Central Air, Refrigerated
- Heating:Forced Air, Heating, Natural Gas, Radiant Floor
Structure and exterior
- Year built:1994
- Building area:2,981 sq. ft.
- Lot area:1 Acres
Schools
- High school:Galena
- Middle school:Marce Herz
- Elementary school:Lenz
Utilities
- Water:Public, Water Available, Water Connected
- Sewer:Septic Tank, Sewer Not Available
Finances and disclosures
- Price:$1,050,000
- Price per sq. ft.:$352.23
- Tax amount:$5,024
New listings near 846 Zolezzi Lane
- New
 $335,000Active3 beds 2 baths1,809 sq. ft.
$335,000Active3 beds 2 baths1,809 sq. ft.16370 Enargite Circle, Reno, NV 89521
MLS# 250058291Listed by: RE/MAX PROFESSIONALS-RENO - New
 $740,000Active6 beds 4 baths2,686 sq. ft.
$740,000Active6 beds 4 baths2,686 sq. ft.5420 Brittania Drive, Reno, NV 89523
MLS# 250058285Listed by: COMPASS - New
 $495,000Active3 beds 2 baths1,176 sq. ft.
$495,000Active3 beds 2 baths1,176 sq. ft.3050 Attridge Place, Reno, NV 89503
MLS# 250058288Listed by: RE/MAX GOLD - New
 $460,000Active4 beds 3 baths1,860 sq. ft.
$460,000Active4 beds 3 baths1,860 sq. ft.476 Antares Street, Reno, NV 89506
MLS# 250058284Listed by: RE/MAX GOLD - New
 $285,000Active2 beds 1 baths988 sq. ft.
$285,000Active2 beds 1 baths988 sq. ft.13623 Mt Baldy Street, Reno, NV 89506
MLS# 250058282Listed by: REALTY ONE GROUP EMINENCE - New
 $299,000Active2 beds 3 baths1,034 sq. ft.
$299,000Active2 beds 3 baths1,034 sq. ft.4418 Matich Drive, Reno, NV 89502
MLS# 250058277Listed by: KELLER WILLIAMS GROUP ONE INC. - New
 $1,350,000Active5 beds 5 baths4,204 sq. ft.
$1,350,000Active5 beds 5 baths4,204 sq. ft.20855 Ames Lane, Reno, NV 89521
MLS# 250058278Listed by: CHASE INTERNATIONAL-DAMONTE - New
 $3,875,000Active5 beds 5 baths5,135 sq. ft.
$3,875,000Active5 beds 5 baths5,135 sq. ft.40 Macfarlane Drive, Reno, NV 89511
MLS# 250058276Listed by: DICKSON REALTY - CAUGHLIN - New
 $420,000Active2 beds 2 baths1,554 sq. ft.
$420,000Active2 beds 2 baths1,554 sq. ft.9900 Wilbur May Parkway #APT 3403, Reno, NV 89521
MLS# 250058274Listed by: HAUTE PROPERTIES NV - New
 $200,000Active1 beds 1 baths647 sq. ft.
$200,000Active1 beds 1 baths647 sq. ft.3095 Lakeside Drive #APT 106, Reno, NV 89509
MLS# 250058275Listed by: DICKSON REALTY - CAUGHLIN
