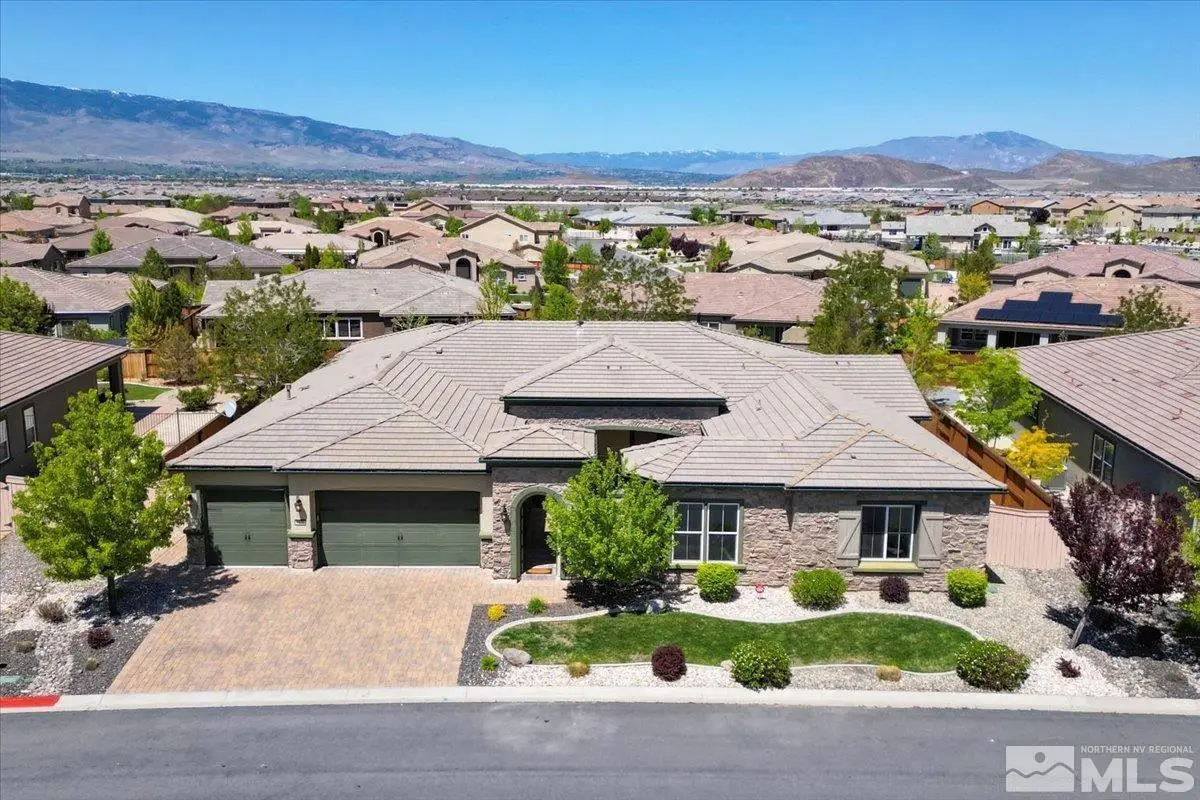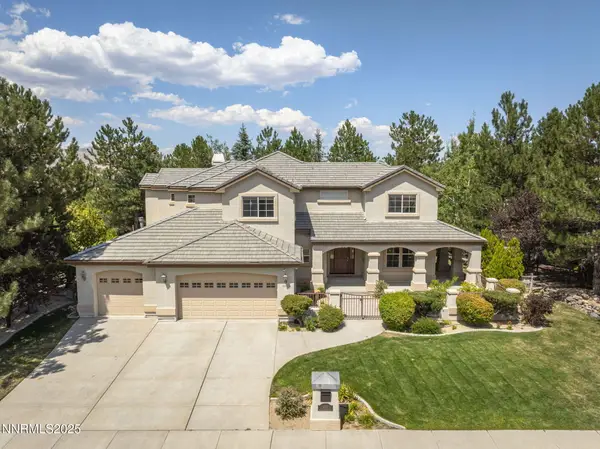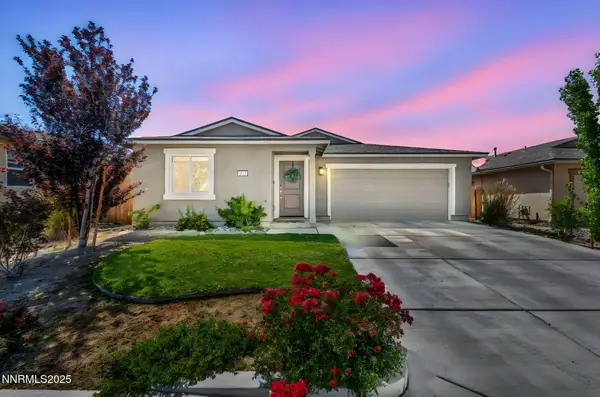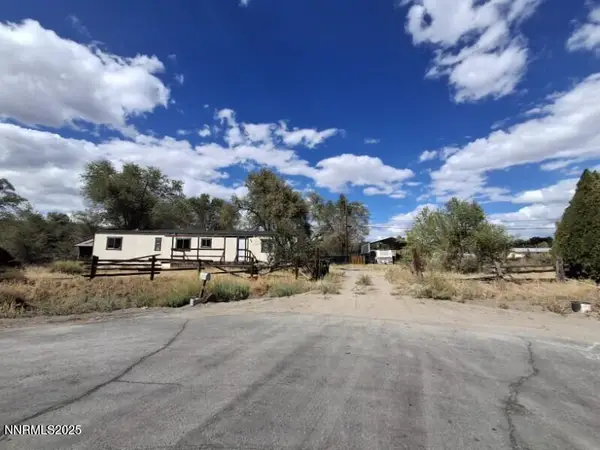9835 Firefoot Lane, Reno, NV 89521
Local realty services provided by:ERA Realty Central



Listed by:mary mentaberry
Office:dickson realty - caughlin
MLS#:250006260
Source:NV_NNRMLS
Price summary
- Price:$1,590,000
- Price per sq. ft.:$374.91
About this home
MOTIVATED SELLER OFFERING 2 POINT INTEREST RATE BUYDOWN. Stunning single-story home in the coveted, gated Estates at Saddle Ridge in Damonte Ranch. This lovely home combines comfortable and seamless indoor and outdoor living for family or entertaining. The telescoping window wall opens to an expansive covered patio, large backyard, built-in BBQ, firepit and spa with spectacular views of Mt. Rose and Slide Mountain. Raised garden beds and fruit trees accent this lovely backyard space., Enter this luxury property through the private gated courtyard with bubbling fountain opening to 4241 square feet of spacious living. 5 bedrooms and 4.5 bathrooms plus bonus room allow for comfortable gatherings and private living space. Featuring quality finishes, the home includes a large living room with fireplace, dual seating areas and dining room with fireplace and views of the mountains. The kitchen is a chef's delight, with two islands, high end appliances, and built-in JennAir coffeemaker. Prepare and serve meals in an open and comfortable setting. Three fireplaces add to the ambiance of this property. A built-in office/bonus area off the kitchen and large pantry and laundry room are adjacent. A guest room is located here. At the opposite end of the home, the secluded primary bedroom features a large bath with a soaking tub, separate shower, large separate vanities, and a generous walk-in closet. Three additional bedrooms are located at the front of the home. This home is located within walking distance of Saddle Ridge Park and amenities, including a pool, gym, spa, and tennis courts. Saddle Ridge is a gated community with 24-hour security. The spacious 1/3-acre lot and 3 car garage with Tesla EV charger provide ample quality space to meet your needs.
Contact an agent
Home facts
- Year built:2014
- Listing Id #:250006260
- Added:90 day(s) ago
- Updated:August 13, 2025 at 03:06 PM
Rooms and interior
- Bedrooms:5
- Total bathrooms:5
- Full bathrooms:4
- Half bathrooms:1
- Living area:4,241 sq. ft.
Heating and cooling
- Cooling:Central Air, Refrigerated
- Heating:Fireplace(s), Forced Air, Heating, Natural Gas
Structure and exterior
- Year built:2014
- Building area:4,241 sq. ft.
- Lot area:0.32 Acres
Schools
- High school:Damonte
- Middle school:Depoali
- Elementary school:Nick Poulakidas
Utilities
- Water:Public, Water Available, Water Connected
- Sewer:Public Sewer, Sewer Available, Sewer Connected
Finances and disclosures
- Price:$1,590,000
- Price per sq. ft.:$374.91
- Tax amount:$8,981
New listings near 9835 Firefoot Lane
- New
 $1,700,000Active4 beds 4 baths3,776 sq. ft.
$1,700,000Active4 beds 4 baths3,776 sq. ft.4885 Buckhaven Road, Reno, NV 89519
MLS# 250054725Listed by: REAL ESTATE IN NEVADA - New
 $399,999Active3 beds 2 baths1,120 sq. ft.
$399,999Active3 beds 2 baths1,120 sq. ft.3865 Fulmar Court, Reno, NV 89508
MLS# 250054723Listed by: ASSIST-2-SELL BUYERS & SELLERS - New
 $262,000Active2 beds 2 baths936 sq. ft.
$262,000Active2 beds 2 baths936 sq. ft.861 Nutmeg Place #APT 3, Reno, NV 89502
MLS# 250054724Listed by: NEW DIMENSIONS, INC. - New
 $1,399,000Active3 beds 3 baths3,364 sq. ft.
$1,399,000Active3 beds 3 baths3,364 sq. ft.7415 Native Dancer Place, Reno, NV 89502
MLS# 250054716Listed by: CHALLENGER REAL ESTATE SERVICES, LLC - New
 $425,000Active3 beds 2 baths1,266 sq. ft.
$425,000Active3 beds 2 baths1,266 sq. ft.8480 Corrigan Way, Reno, NV 89506
MLS# 250054720Listed by: RE/MAX GOLD - New
 $299,900Active1.07 Acres
$299,900Active1.07 Acres605 Sand Cherry Court, Reno, NV 89511
MLS# 250054714Listed by: DICKSON REALTY - DAMONTE RANCH - New
 $1,199,000Active2 beds 3 baths1,791 sq. ft.
$1,199,000Active2 beds 3 baths1,791 sq. ft.16 Persano Street, Reno, NV 89511
MLS# 250054712Listed by: ENGEL & VOLKERS RENO - New
 $470,000Active3 beds 2 baths1,442 sq. ft.
$470,000Active3 beds 2 baths1,442 sq. ft.9237 Logan Creek Road, Reno, NV 89506
MLS# 250054711Listed by: LPT REALTY, LLC - New
 $175,000Active0.45 Acres
$175,000Active0.45 Acres17845 Owl Court, Reno, NV 89508
MLS# 250054706Listed by: KELLER WILLIAMS GROUP ONE INC. - New
 $748,888Active3 beds 4 baths2,266 sq. ft.
$748,888Active3 beds 4 baths2,266 sq. ft.3830 Lakeside Drive #16, Reno, NV 89509
MLS# 250054701Listed by: KAM RE SERVICES
