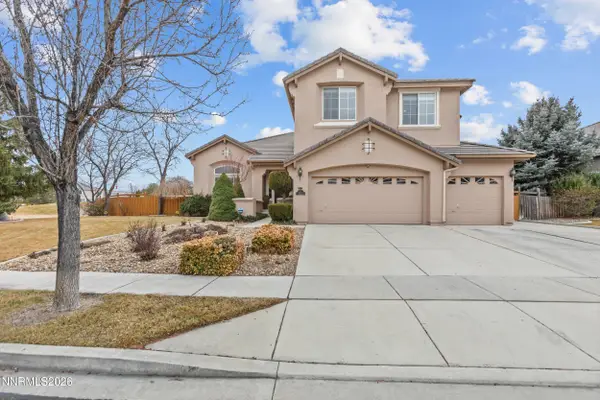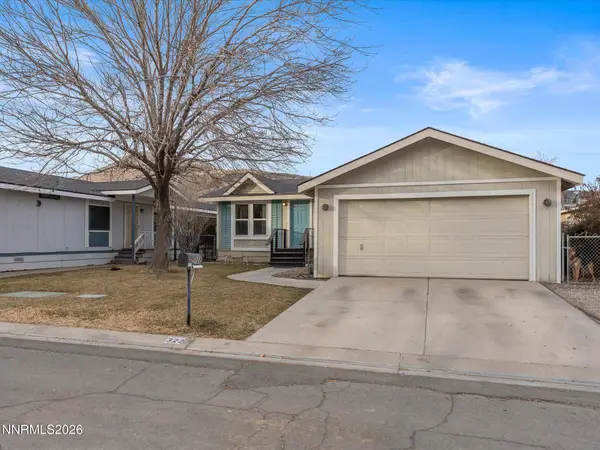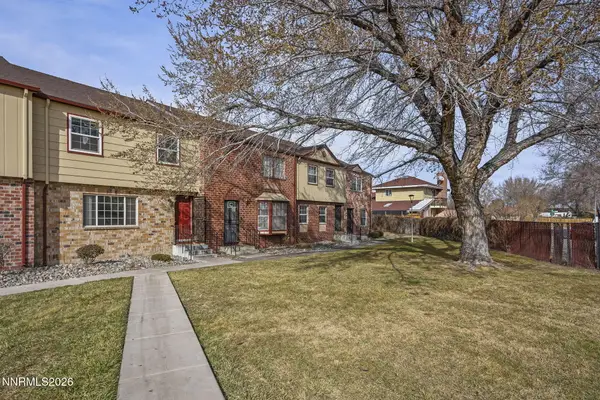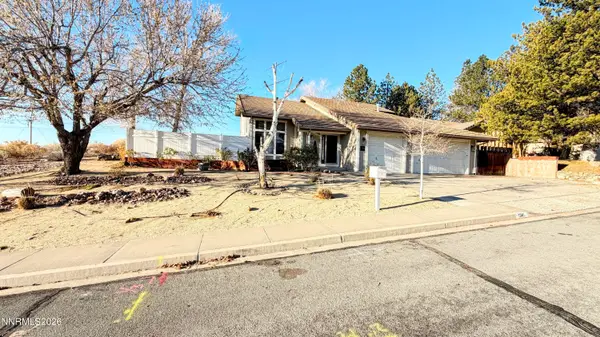245 Moonbeam Drive, Sparks, NV 89441
Local realty services provided by:ERA Realty Central
245 Moonbeam Drive,Sparks, NV 89441
$960,000
- 3 Beds
- 2 Baths
- 2,111 sq. ft.
- Single family
- Active
Listed by: wes elliott
Office: calneva realty
MLS#:250056629
Source:NV_NNRMLS
Price summary
- Price:$960,000
- Price per sq. ft.:$454.76
About this home
The comfort of Rural Life without sacrificing the conveniences . This home is in one of the last Equestrian communities ,Bridle Path-in the Sparks/Spanish Springs Valley-close to beautiful Pyramid Lake for fishing and boating-Schools-Golden Eagle Sports Complex-Golf Courses-and MedicalFacilities. Plenty of room for all your toys, get away from the crowds and escape to your own private property! When you enter, get ready to view a Great room that has plank flooring with a high ceiling. Beautiful granite countertops as well as stainless steel appliances await you as you enter your spacious kitchen, with lighted Walk-in Panty and separate Laundry Room. Next to your beautiful Kitchen is a Breakfast Nook/Family area with Gas Fireplace for warmth and comfort. Both bathrooms have been totally remodeled! Large outdoor covered Decks with Pergolas and Fans for Entertaining or just quiet time. Extra Deck wired for hot tub. You can also enjoy a Gas Fire Pit beneath your own Gazebo in the middle of the Park like setting Back Yard.Watch your Fruit Trees and Garden provide you with fresh food. Large TUFF shed with electricity for storing your lawn and garden equipment.Your large extra Three Car Garage located in the back of the property will give you plenty of room for extra work/storage space for all your current and future projects. Extra RV area that can hold additional equipment. Hot Water Heater replaced last year. Roof replaced under ten years ago with 50 yr Textured Composition Shingles.
Contact an agent
Home facts
- Year built:1995
- Listing ID #:250056629
- Added:132 day(s) ago
- Updated:February 10, 2026 at 04:34 PM
Rooms and interior
- Bedrooms:3
- Total bathrooms:2
- Full bathrooms:2
- Living area:2,111 sq. ft.
Heating and cooling
- Cooling:Attic Fan, Central Air, Refrigerated
- Heating:Fireplace(s), Forced Air, Heating, Natural Gas
Structure and exterior
- Year built:1995
- Building area:2,111 sq. ft.
- Lot area:1 Acres
Schools
- High school:Spanish Springs
- Middle school:Shaw Middle School
- Elementary school:Spanish Springs
Utilities
- Water:Private, Shared Well, Water Connected
- Sewer:Septic Tank
Finances and disclosures
- Price:$960,000
- Price per sq. ft.:$454.76
- Tax amount:$3,384
New listings near 245 Moonbeam Drive
- New
 $485,000Active2 beds 2 baths1,308 sq. ft.
$485,000Active2 beds 2 baths1,308 sq. ft.91 E York Way, Sparks, NV 89431
MLS# 260001573Listed by: ENGEL & VOLKERS RENO - New
 $465,000Active3 beds 3 baths1,449 sq. ft.
$465,000Active3 beds 3 baths1,449 sq. ft.6705 Peppergrass Drive, Sparks, NV 89436
MLS# 260001569Listed by: DICKSON REALTY - CAUGHLIN - Open Sat, 11am to 1pmNew
 $975,000Active5 beds 3 baths3,282 sq. ft.
$975,000Active5 beds 3 baths3,282 sq. ft.2773 Decoy Drive, Sparks, NV 89436
MLS# 260001567Listed by: RE/MAX GOLD-MIDTOWN - Open Sat, 11am to 2pmNew
 $629,000Active4 beds 3 baths2,703 sq. ft.
$629,000Active4 beds 3 baths2,703 sq. ft.5926 Ingleston Drive, Sparks, NV 89436
MLS# 260001557Listed by: BHG DRAKULICH REALTY - New
 $520,000Active3 beds 3 baths1,662 sq. ft.
$520,000Active3 beds 3 baths1,662 sq. ft.90 May Drive, Sparks, NV 89436
MLS# 260001551Listed by: RE/MAX GOLD - New
 $359,900Active3 beds 2 baths1,120 sq. ft.
$359,900Active3 beds 2 baths1,120 sq. ft.322 Ave De La Bleu De Clair Avenue, Sparks, NV 89434
MLS# 260001527Listed by: KEY COLLECTIVE - New
 $285,000Active3 beds 2 baths1,323 sq. ft.
$285,000Active3 beds 2 baths1,323 sq. ft.483 Beacon Hill Court #16D, Sparks, NV 89431
MLS# 260001534Listed by: DICKSON REALTY - DOWNTOWN - New
 $475,000Active7.8 Acres
$475,000Active7.8 Acres12615 Mustang Road, Sparks, NV 89434
MLS# 260001539Listed by: REAL BROKER LLC - Open Sat, 11am to 2pmNew
 $628,500Active4 beds 3 baths2,081 sq. ft.
$628,500Active4 beds 3 baths2,081 sq. ft.5345 Energystone Drive, Sparks, NV 89436
MLS# 260001518Listed by: CHASE INTERNATIONAL-DAMONTE - New
 $635,000Active3 beds 3 baths1,776 sq. ft.
$635,000Active3 beds 3 baths1,776 sq. ft.1381 Laser Court, Sparks, NV 89436
MLS# 260001511Listed by: CHASE INTERNATIONAL-DAMONTE

