145 E Valmy Frontage Road, Valmy, NV 89438
Local realty services provided by:ERA Realty Central
145 E Valmy Frontage Road,Valmy, NV 89438
$324,000
- 3 Beds
- 3 Baths
- 2,040 sq. ft.
- Mobile / Manufactured
- Active
Listed by: edmond booth
Office: vision west realty
MLS#:250004533
Source:NV_NNRMLS
Price summary
- Price:$324,000
- Price per sq. ft.:$158.82
About this home
This immaculate home is waiting for a lucky buyer! Priced to sell with so many features: 3- bedrooms, 3- baths, over 2,000 sf of living area plus 1352 sf of covered decking, 3 car garage/shop, 2 storage sheds w/electricity, pump house, water filtering system, mature shade trees, creative landscaping with water drip system, and 50 amp RV hookup with views that are magnificent. The "FAT BOY" Liberty safe will stay with the home. And I forget, when the power goes out, you have a 20KW standby propane generator., A dream home in rural Valmy, Nevada, just 40 minutes from Winnemucca and 20 minutes from Battle Mountain. A hunters dream home! Or a retirement home between the numerous mountain ranges and valleys ready for the outdoorsman to explore. This home has safety galore as the Valmy Volunteer fire department is right next door to the additional parcel (Two acres total) that is included in this home purchase and the Union Pacific railroad is to the North and Interstate 80 to the South.
Contact an agent
Home facts
- Year built:1997
- Listing ID #:250004533
- Added:222 day(s) ago
- Updated:November 18, 2025 at 04:44 PM
Rooms and interior
- Bedrooms:3
- Total bathrooms:3
- Full bathrooms:3
- Living area:2,040 sq. ft.
Heating and cooling
- Cooling:Central Air, Refrigerated, Wall/Window Unit(s)
- Heating:Coal, Fireplace(s), Forced Air, Heat Pump, Heating, Propane, Wood
Structure and exterior
- Year built:1997
- Building area:2,040 sq. ft.
- Lot area:2 Acres
Schools
- High school:Battle Mountain
- Middle school:French Ford Middle School
- Elementary school:Battle Mountain
Utilities
- Water:Private, Water Available, Well
- Sewer:Septic Tank
Finances and disclosures
- Price:$324,000
- Price per sq. ft.:$158.82
- Tax amount:$1,560
New listings near 145 E Valmy Frontage Road
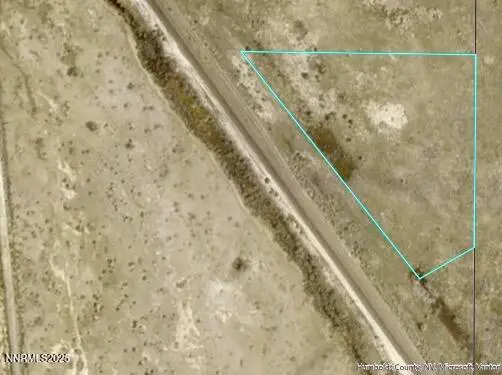 $8,000Active2.83 Acres
$8,000Active2.83 Acres07-0291-55 Sec: 31 Twn: 36 Rng: 42, Valmy, NV 89438
MLS# 250057450Listed by: LINDSEY REALTY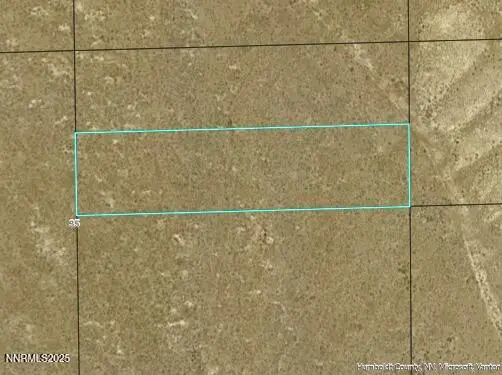 $1,500Active2.5 Acres
$1,500Active2.5 Acres07-0231-52 Sec: 35 Twn: 36 Rng: 41, Valmy, NV 89438
MLS# 250057453Listed by: LINDSEY REALTY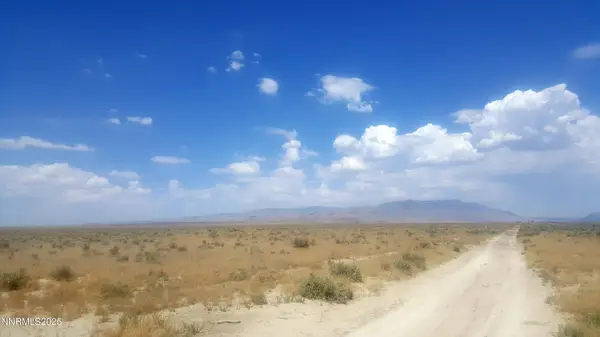 $16,000Active40.3 Acres
$16,000Active40.3 Acres09 Near Midas Rd, Valmy, NV 89438
MLS# 250056964Listed by: ARMANI LAND COMPANY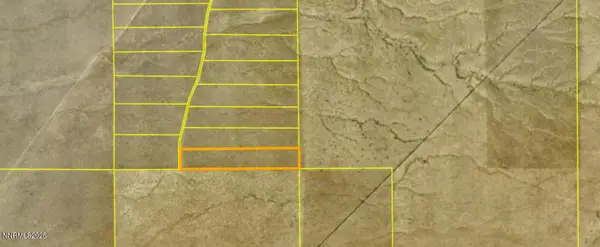 $20,000Active42.93 Acres
$20,000Active42.93 AcresSEC: 19 TWN: 36N RNG: 44E Lot 15, Valmy, NV 89438
MLS# 250056713Listed by: LINDSEY REALTY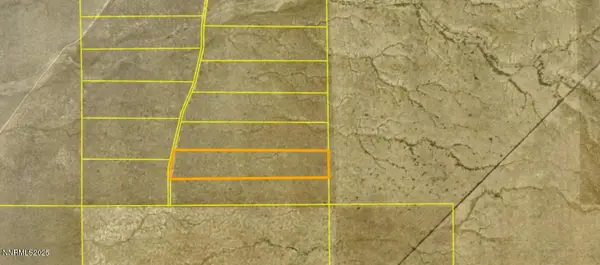 $20,000Active42.91 Acres
$20,000Active42.91 AcresSEC: 19 TWN: 36N RNG: 44E Lot 14, Valmy, NV 89438
MLS# 250056714Listed by: LINDSEY REALTY $30,000Active40 Acres
$30,000Active40 Acres07-0354-61 Apn, Valmy, NV 89438
MLS# 250054769Listed by: LINDSEY REALTY $17,000Active40.56 Acres
$17,000Active40.56 Acres07-0196-08 Hot Springs Ranch Road, Valmy, NV 89438
MLS# 250005109Listed by: ARMANI LAND COMPANY $55,000Active43.46 Acres
$55,000Active43.46 Acres07067112 Buffalo Valley Road, Valmy, NV 89438
MLS# 240014829Listed by: COWBOY COUNTRY REALTY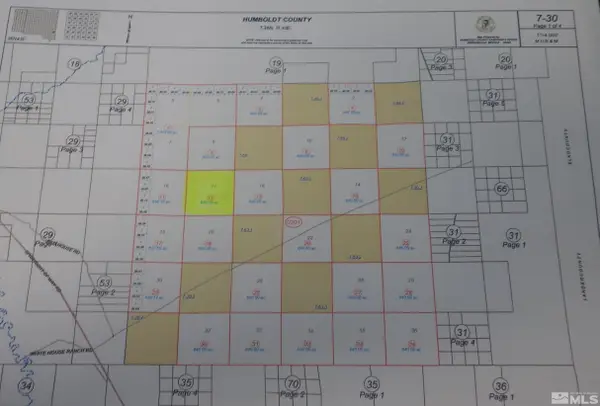 $120,000Active640 Acres
$120,000Active640 AcresGolconda Fire District-, Valmy, NV 89438
MLS# 240010035Listed by: VISION WEST REALTY
