6060 Tausha Drive, Winnemucca, NV 89445
Local realty services provided by:ERA Realty Central
6060 Tausha Drive,Winnemucca, NV 89445
$299,000
- 3 Beds
- 2 Baths
- 1,125 sq. ft.
- Mobile / Manufactured
- Active
Listed by: waylon huber
Office: robinhood realty
MLS#:250056923
Source:NV_NNRMLS
Price summary
- Price:$299,000
- Price per sq. ft.:$265.78
About this home
Step into modern comfort in this beautifully remodeled 3-bedroom, 2-bath manufactured home nestled on a spacious 0.82-acre lot in Dutchman Acres. Every inch of this 1,125 sq ft home has been thoughtfully updated—from fresh flooring and fixtures to sleek finishes throughout—offering a turnkey experience for buyers seeking style and functionality. Enjoy open-concept living with vinyl-framed windows that frame stunning mountain views, a spacious kitchen-dining combo, and a primary suite featuring a walk-in shower. The property includes a detached workshop and storage space, full fencing, and ample parking with a 1-car garage and room for additional vehicles. With no HOA, horse-friendly zoning, and easy access to local amenities, this home blends rural charm with modern upgrades. Whether you're looking for a peaceful retreat or a smart investment, 6060 Tausha Dr delivers.
Contact an agent
Home facts
- Year built:2006
- Listing ID #:250056923
- Added:124 day(s) ago
- Updated:February 10, 2026 at 04:34 PM
Rooms and interior
- Bedrooms:3
- Total bathrooms:2
- Full bathrooms:2
- Living area:1,125 sq. ft.
Heating and cooling
- Cooling:Central Air
- Heating:Forced Air, Heating, Propane
Structure and exterior
- Year built:2006
- Building area:1,125 sq. ft.
- Lot area:0.82 Acres
Schools
- High school:Albert Lowry High School
- Middle school:French Ford Middle School
- Elementary school:Grass Valley Elementary
Utilities
- Water:Shared Well, Water Connected
- Sewer:Septic Tank, Sewer Connected
Finances and disclosures
- Price:$299,000
- Price per sq. ft.:$265.78
- Tax amount:$980
New listings near 6060 Tausha Drive
- New
 $609,900Active3 beds 3 baths2,397 sq. ft.
$609,900Active3 beds 3 baths2,397 sq. ft.5520 Patrician Way, Winnemucca, NV 89445
MLS# 260001506Listed by: CENTURY 21 SONOMA REALTY - New
 $529,900Active3 beds 3 baths1,729 sq. ft.
$529,900Active3 beds 3 baths1,729 sq. ft.4140 E 2nd Street, Winnemucca, NV 89445
MLS# 260001362Listed by: LINDSEY REALTY - New
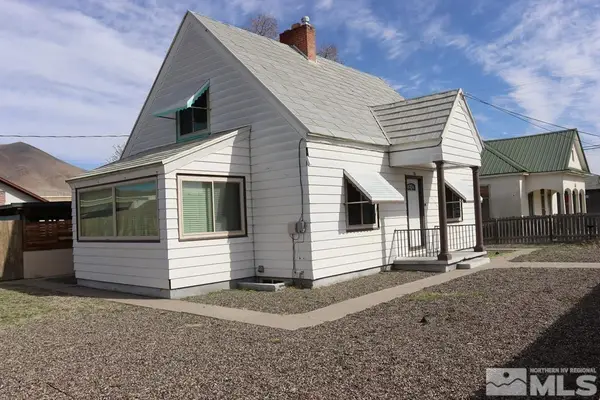 $324,900Active3 beds 2 baths1,798 sq. ft.
$324,900Active3 beds 2 baths1,798 sq. ft.136 W First Street, Winnemucca, NV 89445
MLS# 260001217Listed by: CENTURY 21 SONOMA REALTY - New
 $279,000Active2 beds 1 baths1,138 sq. ft.
$279,000Active2 beds 1 baths1,138 sq. ft.20 Bellevue Avenue, Winnemucca, NV 89445
MLS# 260001228Listed by: VISION WEST REALTY 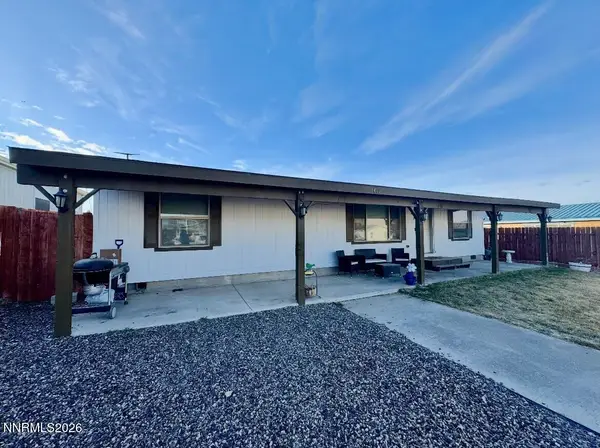 $295,000Active3 beds 2 baths1,350 sq. ft.
$295,000Active3 beds 2 baths1,350 sq. ft.3410 Moon Lane, Winnemucca, NV 89445
MLS# 260001007Listed by: COLDWELL BANKER CORNERSTONE REALTY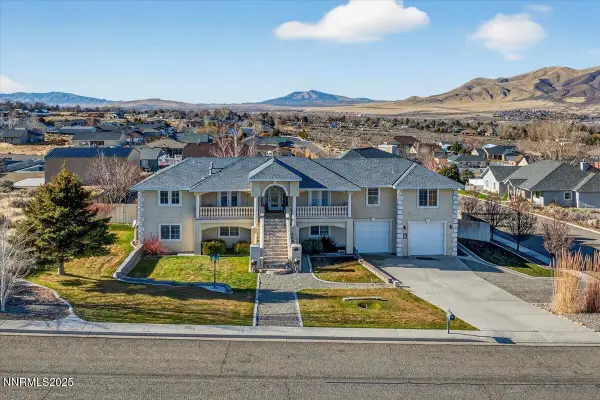 $839,500Active5 beds 4 baths4,777 sq. ft.
$839,500Active5 beds 4 baths4,777 sq. ft.2990 Stuart Street, Winnemucca, NV 89445
MLS# 260000023Listed by: EXP REALTY, LLC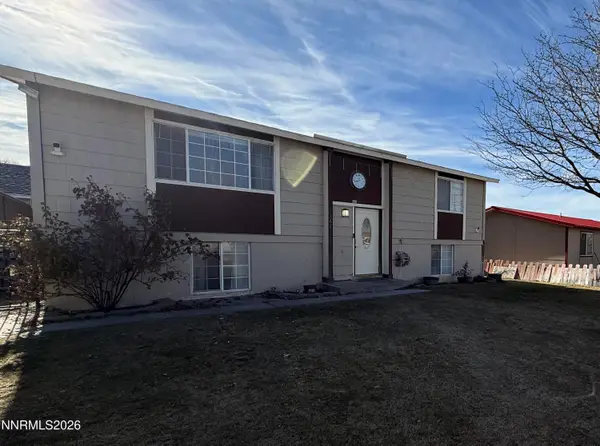 $380,000Active5 beds 2 baths2,080 sq. ft.
$380,000Active5 beds 2 baths2,080 sq. ft.1362 Kodac Avenue, Winnemucca, NV 89445
MLS# 260000716Listed by: CENTURY 21 SONOMA REALTY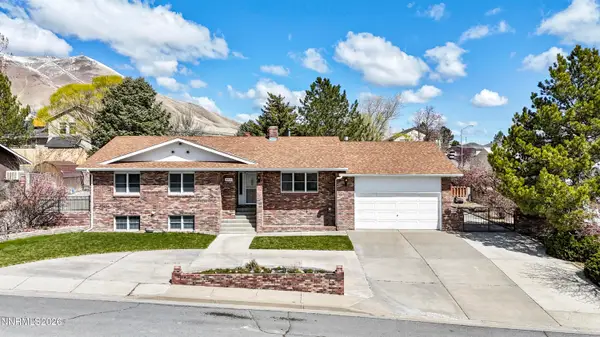 $499,900Active5 beds 3 baths3,152 sq. ft.
$499,900Active5 beds 3 baths3,152 sq. ft.250 W National Avenue, Winnemucca, NV 89445
MLS# 260000708Listed by: ROBINHOOD REALTY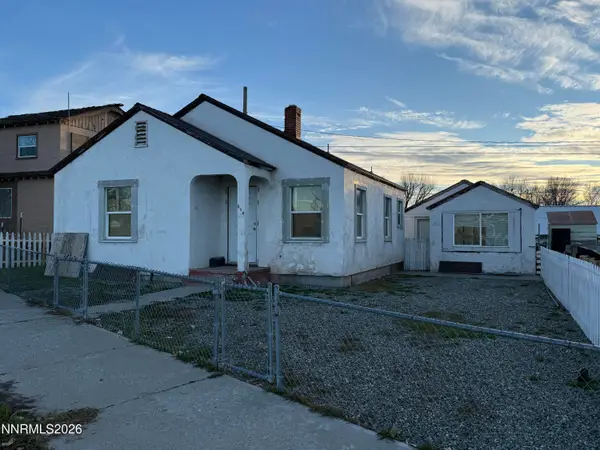 $170,000Active2 beds 1 baths723 sq. ft.
$170,000Active2 beds 1 baths723 sq. ft.516 Aiken Street, Winnemucca, NV 89445
MLS# 260000678Listed by: LINDSEY REALTY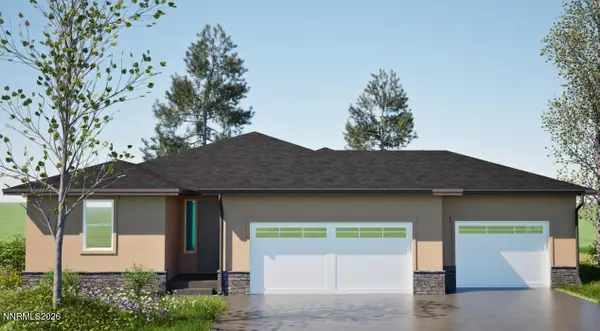 $549,000Active3 beds 2 baths1,804 sq. ft.
$549,000Active3 beds 2 baths1,804 sq. ft.5735 Offenhauser Drive, Winnemucca, NV 89445
MLS# 260000593Listed by: LINDSEY REALTY

