11142 Crego Road, Akron, NY 14001
Local realty services provided by:ERA Team VP Real Estate
11142 Crego Road,Akron, NY 14001
$425,000
- 3 Beds
- 3 Baths
- 1,800 sq. ft.
- Single family
- Pending
Listed by: james j conley
Office: mj peterson real estate inc.
MLS#:B1641956
Source:NY_GENRIS
Price summary
- Price:$425,000
- Price per sq. ft.:$236.11
About this home
Welcome to your private oasis at 11142 Crego Rd, set on 8.3 serene acres in the Akron School District. Built in 1995, this 1,800 SF home with 3 bedrooms, 2.5 baths, and a 2.5-car attached garage sits 300’ off the road down a private blacktop drive, offering peace and privacy and within driving distance to town. Step inside to a well-constructed home highlighted by a vaulted family room surrounded by walls of windows, a cozy gas-insert fireplace, and a sliding door leading to the rear yard. The massive eat-in kitchen offers an abundance of cabinets, extended counter space, breakfast bar seating, and additional pantry. A tastefully updated half bath completes the first floor. Upstairs, the primary suite boasts raise ceilings, dual closets and a 4-piece bath with soaking jetted tub, stand-up shower, newer vanity, and private commode. Two additional bedrooms are serviced by a full bath with a generous walk-in shower. The lower level features 9' ceilings, secondary walk up stairwell to garage access, a high-efficiency York furnace (2010) with central A/C, a hardwired whole-home generator, abundance of shelving and updated electrical with underground service to a 200-amp panel. Modernized lighting includes timer-based integrated stairwell and hallway floor illumination. Enjoy the outdoors from the large covered and screened front porch overlooking a spacious cleared yard. The exterior is protected by metal roofing on both the home and outbuilding, plus low-maintenance vinyl siding. A true highlight of this property is the 1,440 SF metal pole barn—fully insulated, plumbed, with 12’ ceilings, multiple garage bays, integrated floor drains, thick concrete floors, ample power, built-in workbench, and wood-burning stove ready! Perfect for hobbies, storage, or workshop needs. With over 1,250’ of wooded depth with carved out trails, privacy and versatile space, this is a rare opportunity to combine comfortable living with exceptional land and utility. Don’t miss your chance!
Contact an agent
Home facts
- Year built:1995
- Listing ID #:B1641956
- Added:43 day(s) ago
- Updated:November 15, 2025 at 09:06 AM
Rooms and interior
- Bedrooms:3
- Total bathrooms:3
- Full bathrooms:2
- Half bathrooms:1
- Living area:1,800 sq. ft.
Heating and cooling
- Cooling:Central Air
- Heating:Forced Air, Propane
Structure and exterior
- Roof:Metal, Pitched
- Year built:1995
- Building area:1,800 sq. ft.
- Lot area:8.3 Acres
Utilities
- Water:Connected, Public, Water Connected
- Sewer:Septic Tank
Finances and disclosures
- Price:$425,000
- Price per sq. ft.:$236.11
- Tax amount:$6,507
New listings near 11142 Crego Road
- Open Sun, 10am to 12pmNew
 Listed by ERA$1,999,986Active5 beds 6 baths7,300 sq. ft.
Listed by ERA$1,999,986Active5 beds 6 baths7,300 sq. ft.11168 Stage Road, Akron, NY 14001
MLS# B1650311Listed by: HUNT REAL ESTATE CORPORATION - New
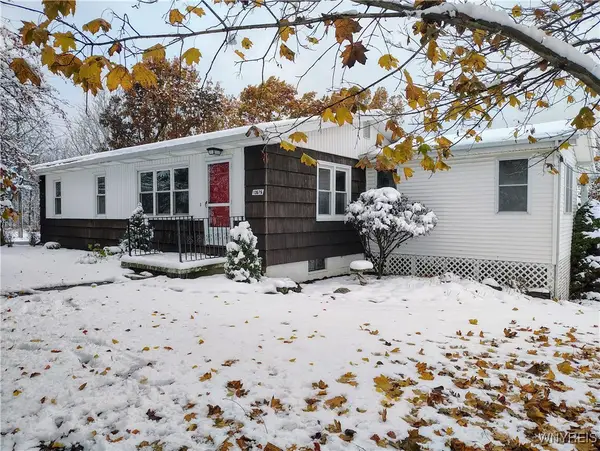 $349,000Active3 beds 2 baths1,660 sq. ft.
$349,000Active3 beds 2 baths1,660 sq. ft.13676 Bloomingdale Road, Akron, NY 14001
MLS# B1650226Listed by: HOWARD HANNA WNY INC. - New
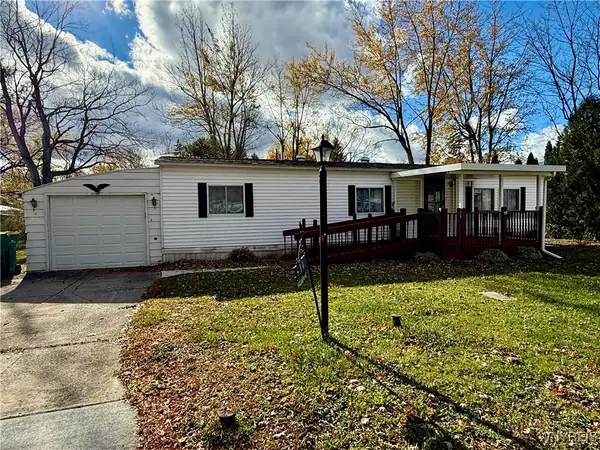 Listed by ERA$52,900Active3 beds 1 baths1,248 sq. ft.
Listed by ERA$52,900Active3 beds 1 baths1,248 sq. ft.14 Quarry Hill, Akron, NY 14001
MLS# B1649920Listed by: HUNT REAL ESTATE CORPORATION 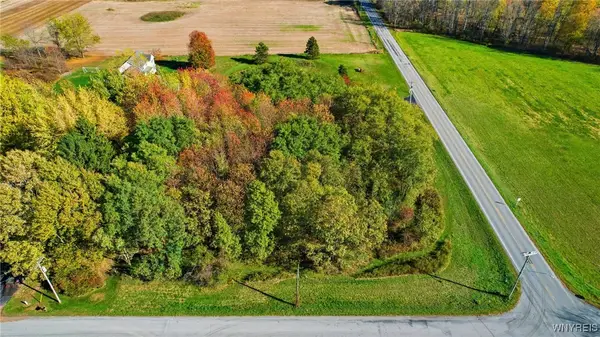 $45,000Active1.34 Acres
$45,000Active1.34 AcresV/l Hunts Corner (county) Road, Akron, NY 14001
MLS# B1648406Listed by: HOWARD HANNA WNY INC.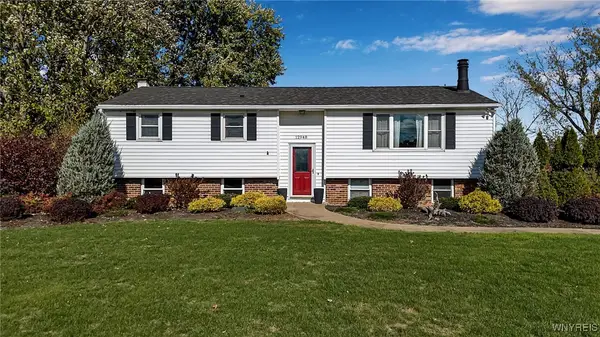 $359,900Active3 beds 2 baths1,099 sq. ft.
$359,900Active3 beds 2 baths1,099 sq. ft.12948 Swift Mills Road, Akron, NY 14001
MLS# B1648006Listed by: KELLER WILLIAMS REALTY WNY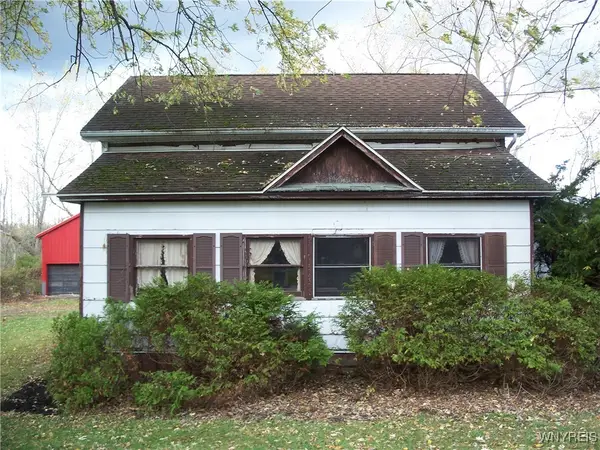 Listed by ERA$150,000Active4 beds 1 baths1,260 sq. ft.
Listed by ERA$150,000Active4 beds 1 baths1,260 sq. ft.11536 Hunts Corners Road, Akron, NY 14001
MLS# B1647543Listed by: HUNT REAL ESTATE CORPORATION Listed by ERA$320,000Pending3 beds 2 baths1,536 sq. ft.
Listed by ERA$320,000Pending3 beds 2 baths1,536 sq. ft.22 Crescent Drive, Akron, NY 14001
MLS# B1647257Listed by: HUNT REAL ESTATE CORPORATION $309,900Pending3 beds 1 baths1,125 sq. ft.
$309,900Pending3 beds 1 baths1,125 sq. ft.12308 Swift Mills Road, Akron, NY 14001
MLS# B1647487Listed by: HOWARD HANNA WNY INC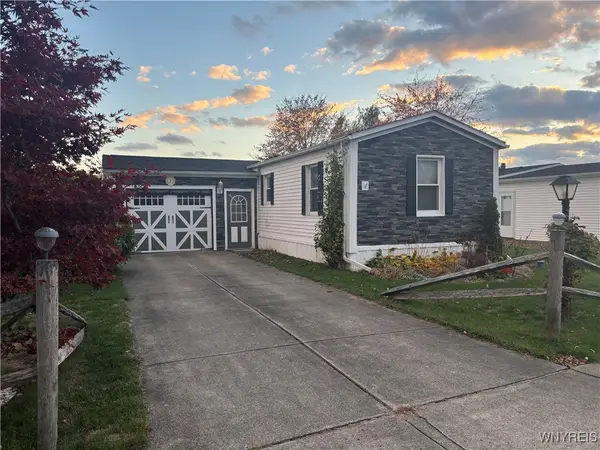 $44,900Active2 beds 1 baths897 sq. ft.
$44,900Active2 beds 1 baths897 sq. ft.46 Golden Pond, Akron, NY 14001
MLS# B1646477Listed by: WNY METRO ROBERTS REALTY- Open Sat, 11am to 1pm
 $500,000Active2 beds 2 baths1,200 sq. ft.
$500,000Active2 beds 2 baths1,200 sq. ft.12050 Mcneeley Road, Akron, NY 14001
MLS# B1645813Listed by: KELLER WILLIAMS REALTY WNY
