5141 Crittenden Road, Akron, NY 14001
Local realty services provided by:HUNT Real Estate ERA
5141 Crittenden Road,Akron, NY 14001
$818,000
- 4 Beds
- 3 Baths
- 3,212 sq. ft.
- Single family
- Pending
Listed by: amy carrol
Office: j lawrence realty
MLS#:B1590109
Source:NY_GENRIS
Price summary
- Price:$818,000
- Price per sq. ft.:$254.67
About this home
This 4 bedroom, 3 full bath sprawling ranch situated on 11.5 acres gives you over 2,800 sq ft of living space on first floor and an additional 384 ft finished above the garage - perfect for home office (current use)or 5th bedroom. Incredible gourmet kitchen with granite countertop, stainless steel appliances, stone hood, subway tile back-splash, and gas fireplace - with access to outside. Formal dining room extends to a beautiful living room with vaulted ceilings, wood burning fireplace, all leading out to covered concrete porch with magnificent view. Beautiful hardwood floors throughout. Master bedroom has a large master bath with jacuzzi tub and stand up shower. Two bathrooms have double sinks. Generous walk-in closet. 2 car garage with extra work space. Newer radiant floor heating system with 6 zones for comfort & efficiency. Newer on-demand tankless hot water. Central air. Large basement highlights top quality construction with 2 by 12 boards & steel i-beams. Permissive zoning is residential with commercial which allows for more uses. Town of Newstead records show sq. footage of the home is 2828 on the first floor. There is an additional 384 Ft finished room above garage. Moving made easy. A true must see.
Contact an agent
Home facts
- Year built:2006
- Listing ID #:B1590109
- Added:302 day(s) ago
- Updated:December 31, 2025 at 08:44 AM
Rooms and interior
- Bedrooms:4
- Total bathrooms:3
- Full bathrooms:3
- Living area:3,212 sq. ft.
Heating and cooling
- Cooling:Central Air, Zoned
- Heating:Forced Air, Gas, Radiant, Radiant Floor, Zoned
Structure and exterior
- Roof:Asphalt, Shingle
- Year built:2006
- Building area:3,212 sq. ft.
- Lot area:11.5 Acres
Utilities
- Water:Connected, Public, Water Connected
- Sewer:Septic Tank
Finances and disclosures
- Price:$818,000
- Price per sq. ft.:$254.67
- Tax amount:$8,265
New listings near 5141 Crittenden Road
- New
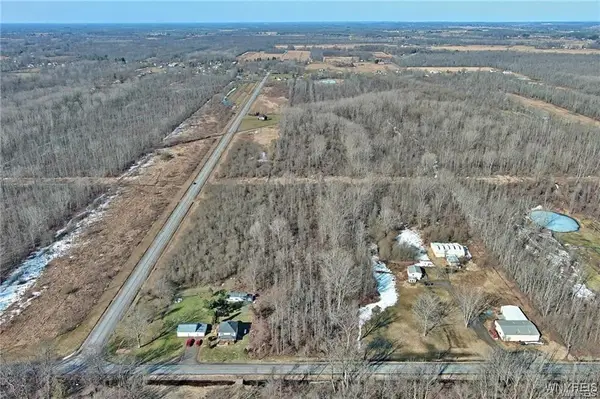 $69,900Active10.24 Acres
$69,900Active10.24 Acres0 Griswold Road, Akron, NY 14001
MLS# B1655500Listed by: BERKSHIRE HATHAWAY HOMESERVICES ZAMBITO REALTORS 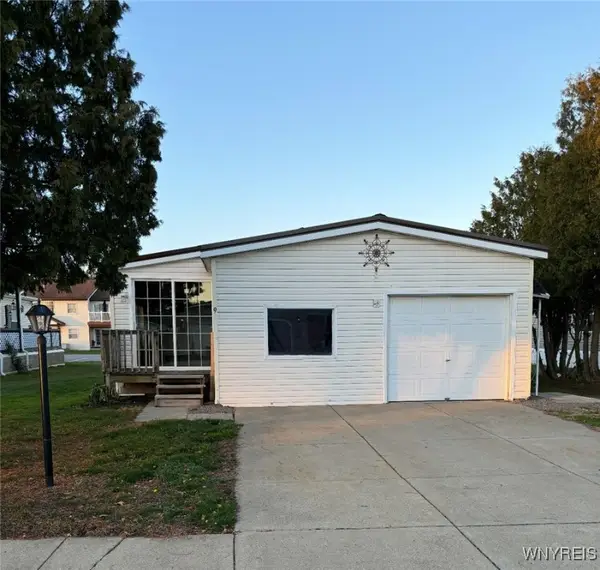 Listed by ERA$57,000Active3 beds 2 baths1,100 sq. ft.
Listed by ERA$57,000Active3 beds 2 baths1,100 sq. ft.9 Thistle Down, Akron, NY 14001
MLS# B1654979Listed by: HUNT REAL ESTATE CORPORATION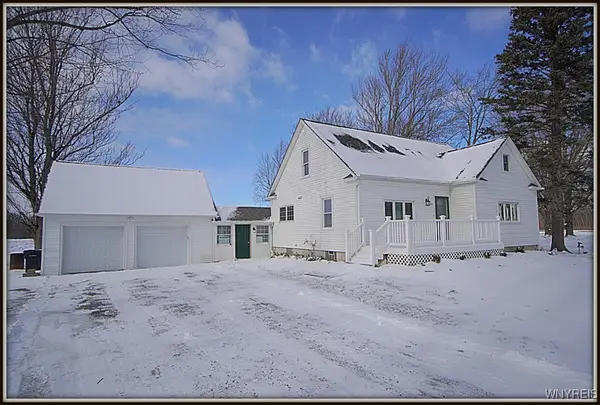 Listed by ERA$275,000Pending3 beds 2 baths1,638 sq. ft.
Listed by ERA$275,000Pending3 beds 2 baths1,638 sq. ft.6182 Royalton Center Road, Akron, NY 14001
MLS# B1653736Listed by: HUNT REAL ESTATE CORPORATION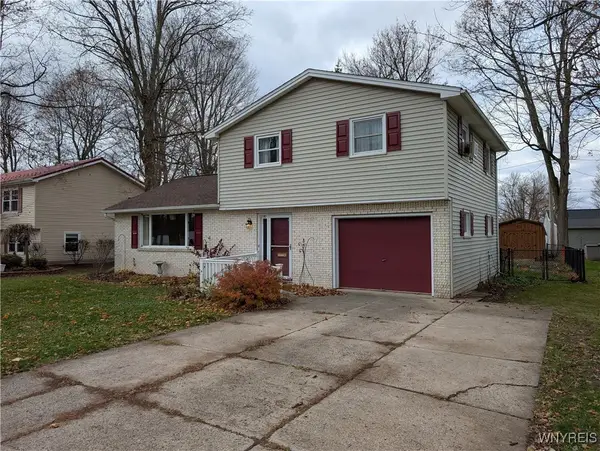 $239,000Pending3 beds 2 baths1,472 sq. ft.
$239,000Pending3 beds 2 baths1,472 sq. ft.13 Crescent Drive, Akron, NY 14001
MLS# B1651378Listed by: OWN NY REAL ESTATE LLC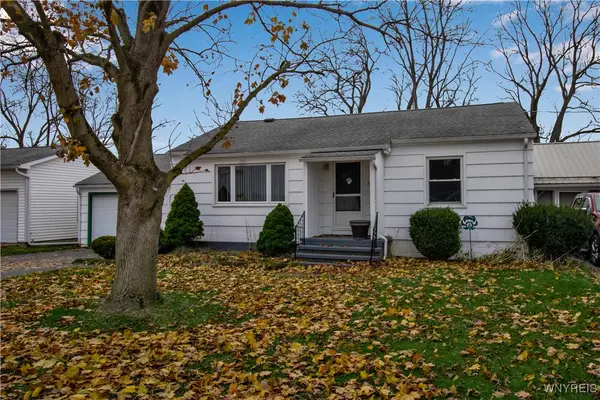 $175,000Pending2 beds 1 baths945 sq. ft.
$175,000Pending2 beds 1 baths945 sq. ft.14 Flint Avenue, Akron, NY 14001
MLS# B1651303Listed by: HOWARD HANNA WNY INC. Listed by ERA$1,999,986Active5 beds 6 baths7,300 sq. ft.
Listed by ERA$1,999,986Active5 beds 6 baths7,300 sq. ft.11168 Stage Road, Akron, NY 14001
MLS# B1650311Listed by: HUNT REAL ESTATE CORPORATION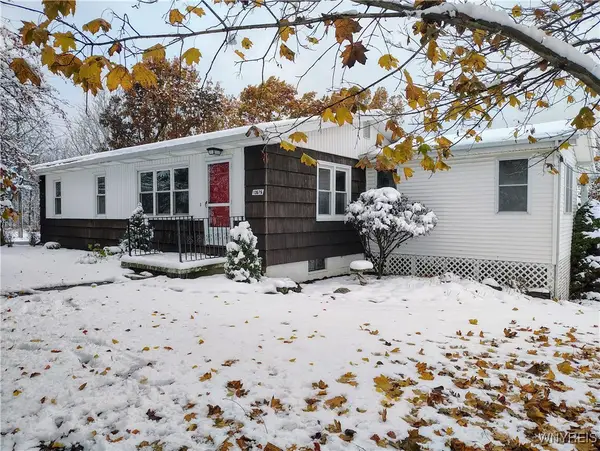 $305,000Pending3 beds 2 baths1,660 sq. ft.
$305,000Pending3 beds 2 baths1,660 sq. ft.13676 Bloomingdale Road, Akron, NY 14001
MLS# B1650226Listed by: HOWARD HANNA WNY INC.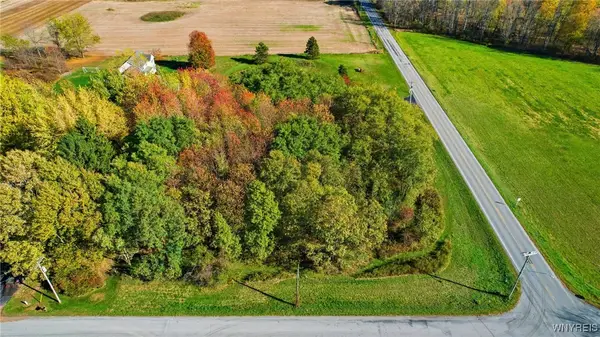 $45,000Pending1.34 Acres
$45,000Pending1.34 AcresV/l Hunts Corner (county) Road, Akron, NY 14001
MLS# B1648406Listed by: HOWARD HANNA WNY INC.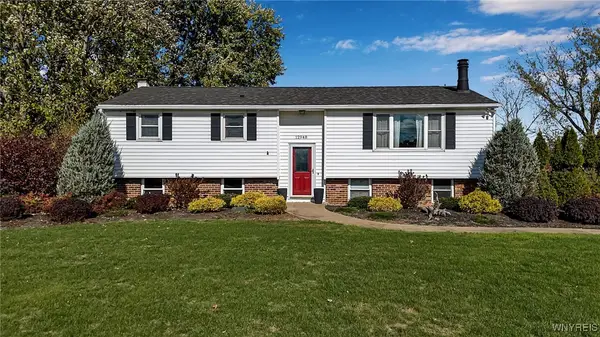 $359,900Pending3 beds 2 baths1,099 sq. ft.
$359,900Pending3 beds 2 baths1,099 sq. ft.12948 Swift Mills Road, Akron, NY 14001
MLS# B1648006Listed by: KELLER WILLIAMS REALTY WNY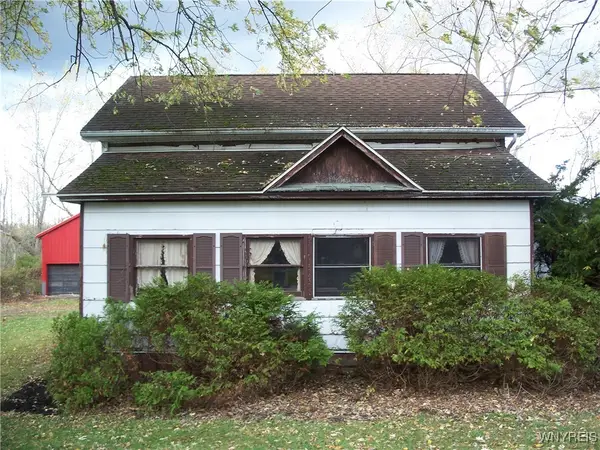 Listed by ERA$130,000Active4 beds 1 baths1,260 sq. ft.
Listed by ERA$130,000Active4 beds 1 baths1,260 sq. ft.11536 Hunts Corners Road, Akron, NY 14001
MLS# B1647543Listed by: HUNT REAL ESTATE CORPORATION
