5649 Barnum Road, Akron, NY 14001
Local realty services provided by:ERA Team VP Real Estate
5649 Barnum Road,Akron, NY 14001
$329,900
- 3 Beds
- 2 Baths
- 1,756 sq. ft.
- Single family
- Pending
Listed by:james wangelin
Office:exp realty
MLS#:B1626635
Source:NY_GENRIS
Price summary
- Price:$329,900
- Price per sq. ft.:$187.87
About this home
This beautifully updated craftsman ranch is a 3-bedroom, 2-bathroom home that offers modern living in a serene, country setting. Featuring a fully open-concept layout with vaulted ceilings, the space is bright, airy, and perfect for entertaining. The brand-new kitchen is a showstopper, complete with quartz countertops, under-cabinet lighting, all-new appliances, and an undermount sink.
The master suite includes a private ensuite bathroom. Major updates include a brand-new roof, brand-new septic system, new hot water tank, new furnace with central AC, and new vinyl siding.
A spacious attached 2-car garage and a large backyard provide plenty of room to spread out. Located in the Clarence School District and just minutes from some of WNY’s best golf courses, this home combines comfort, style, and convenience in one perfect package. Offers due Tuesday August 5th at 4pm.
Contact an agent
Home facts
- Year built:1960
- Listing ID #:B1626635
- Added:56 day(s) ago
- Updated:September 07, 2025 at 07:20 AM
Rooms and interior
- Bedrooms:3
- Total bathrooms:2
- Full bathrooms:2
- Living area:1,756 sq. ft.
Heating and cooling
- Cooling:Central Air
- Heating:Forced Air, Gas
Structure and exterior
- Year built:1960
- Building area:1,756 sq. ft.
- Lot area:1 Acres
Schools
- High school:Clarence Senior High
- Middle school:Clarence Middle
- Elementary school:Clarence Center Elementary
Utilities
- Water:Connected, Public, Water Connected
- Sewer:Septic Tank
Finances and disclosures
- Price:$329,900
- Price per sq. ft.:$187.87
- Tax amount:$4,204
New listings near 5649 Barnum Road
- New
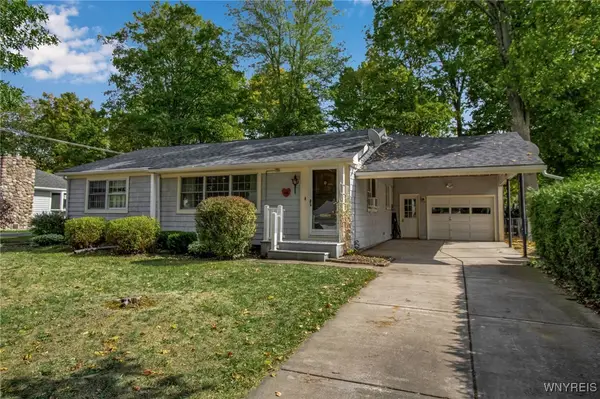 $239,000Active2 beds 2 baths1,428 sq. ft.
$239,000Active2 beds 2 baths1,428 sq. ft.14 Sylvan Parkway, Akron, NY 14001
MLS# B1639777Listed by: HOWARD HANNA WNY INC. - New
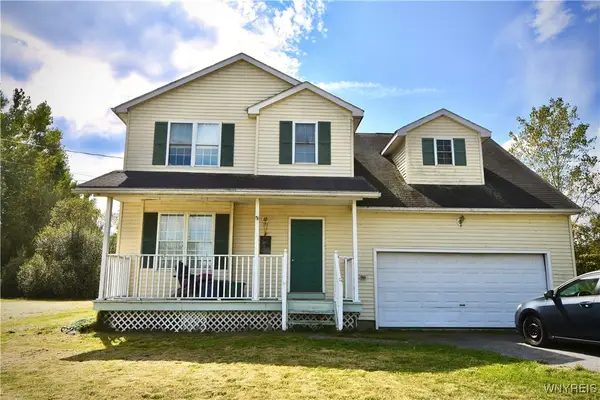 $209,900Active3 beds 2 baths1,297 sq. ft.
$209,900Active3 beds 2 baths1,297 sq. ft.12469 Mcneeley Road, Akron, NY 14001
MLS# B1639806Listed by: MJ PETERSON REAL ESTATE INC. - Open Sat, 12 to 2pmNew
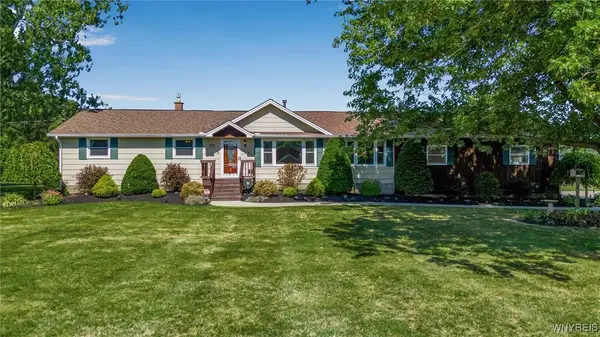 $399,000Active4 beds 3 baths1,816 sq. ft.
$399,000Active4 beds 3 baths1,816 sq. ft.13118 Steiner Road, Akron, NY 14001
MLS# B1638810Listed by: KELLER WILLIAMS REALTY WNY - New
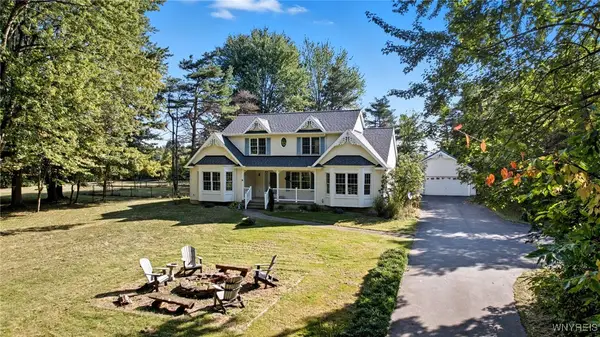 $450,000Active4 beds 3 baths2,538 sq. ft.
$450,000Active4 beds 3 baths2,538 sq. ft.6847 Sand Hill Road, Akron, NY 14001
MLS# B1638962Listed by: HOWARD HANNA WNY INC. 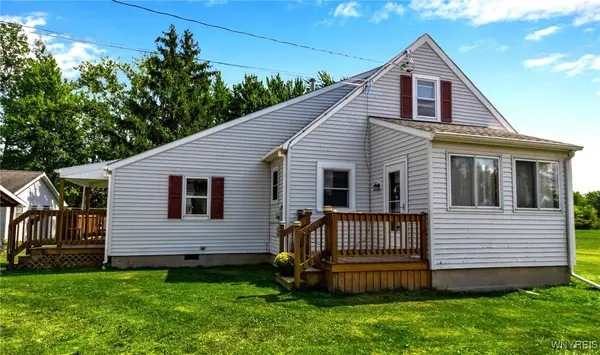 $179,000Pending3 beds 1 baths1,020 sq. ft.
$179,000Pending3 beds 1 baths1,020 sq. ft.6257 Mann Road, Akron, NY 14001
MLS# B1636693Listed by: BERKSHIRE HATHAWAY HOMESERVICES ZAMBITO REALTORS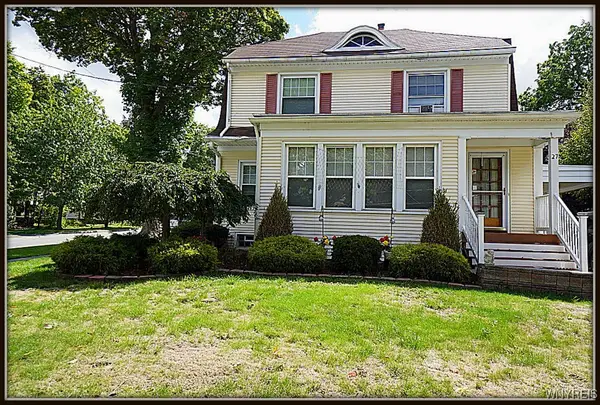 Listed by ERA$339,000Active4 beds 2 baths2,043 sq. ft.
Listed by ERA$339,000Active4 beds 2 baths2,043 sq. ft.27 Bloomingdale Avenue, Akron, NY 14001
MLS# B1636419Listed by: HUNT REAL ESTATE CORPORATION Listed by ERA$47,500Pending1.15 Acres
Listed by ERA$47,500Pending1.15 Acres7507 Greenbush Road, Akron, NY 14001
MLS# B1635732Listed by: HUNT REAL ESTATE CORPORATION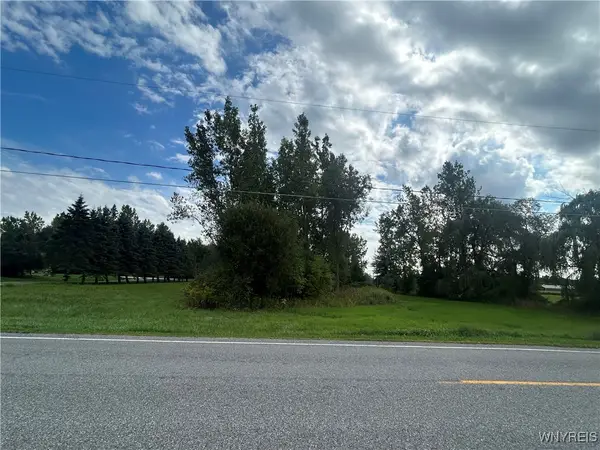 Listed by ERA$145,000Active5.04 Acres
Listed by ERA$145,000Active5.04 AcresVL Swift Mills Road S, Akron, NY 14001
MLS# B1635739Listed by: HUNT REAL ESTATE CORPORATION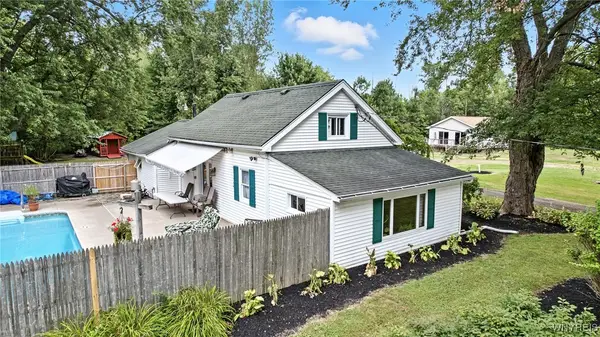 $339,900Active3 beds 1 baths1,634 sq. ft.
$339,900Active3 beds 1 baths1,634 sq. ft.13032 Genesee Street, Akron, NY 14001
MLS# B1635183Listed by: HOWARD HANNA WNY INC.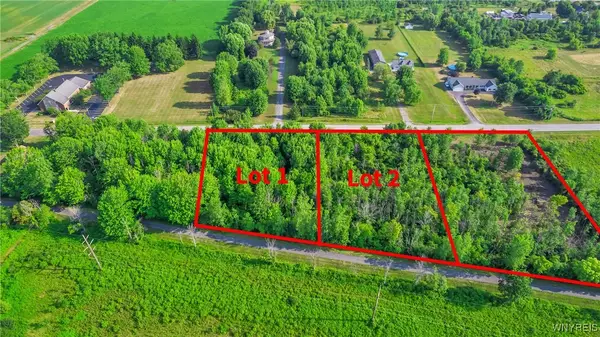 Listed by ERA$110,000Active1 Acres
Listed by ERA$110,000Active1 AcresV/L Clarence Center Rd Lot 1, Akron, NY 14001
MLS# B1634737Listed by: HUNT REAL ESTATE CORPORATION
