42 Plainfield Road, Albertson, NY 11507
Local realty services provided by:ERA Top Service Realty
42 Plainfield Road,Albertson, NY 11507
$795,000
- 4 Beds
- 2 Baths
- 1,322 sq. ft.
- Single family
- Pending
Listed by:nina jean harris
Office:signature premier properties
MLS#:891710
Source:OneKey MLS
Price summary
- Price:$795,000
- Price per sq. ft.:$601.36
About this home
Welcome to this well-maintained and lovingly cared for wide-line Cape, perfectly situated mid-block in the desirable Hilltop Terrace section of Albertson.
This charming home features hardwood floors throughout on both the first and second levels, updated double-pane windows, and a sunlit kitchen equipped with classic oak wood cabinetry and gas cooking. With 4 comfortable bedrooms and 2 full bathrooms, basement with recreational room w/outside entrance, separate laundry room and storage. There's ample space for all!
Enjoy the beautifully manicured backyard, ideal for relaxing or entertaining, along with a large private driveway and a spacious 1.5-car garage offering plenty of storage.
Conveniently located near Meadow Drive Elementary School, local parks, shopping centers, supermarkets, the LIRR, all major highways, popular malls, dining destinations, and the serene Clark Botanical Gardens — this home offers the perfect blend of comfort, community, and convenience.
Don’t miss the opportunity to own and enjoy life in this vibrant and welcoming neighborhood!
Contact an agent
Home facts
- Year built:1950
- Listing ID #:891710
- Added:65 day(s) ago
- Updated:September 25, 2025 at 01:28 PM
Rooms and interior
- Bedrooms:4
- Total bathrooms:2
- Full bathrooms:2
- Living area:1,322 sq. ft.
Heating and cooling
- Cooling:Central Air
Structure and exterior
- Year built:1950
- Building area:1,322 sq. ft.
- Lot area:0.14 Acres
Schools
- High school:Mineola High School
- Middle school:Mineola Middle School
- Elementary school:Meadow Drive School
Utilities
- Water:Public
- Sewer:Public Sewer
Finances and disclosures
- Price:$795,000
- Price per sq. ft.:$601.36
- Tax amount:$11,759 (2025)
New listings near 42 Plainfield Road
- Coming Soon
 $1,372,000Coming Soon4 beds 4 baths
$1,372,000Coming Soon4 beds 4 baths118 Grant Avenue, Albertson, NY 11507
MLS# 914884Listed by: DOUGLAS ELLIMAN REAL ESTATE 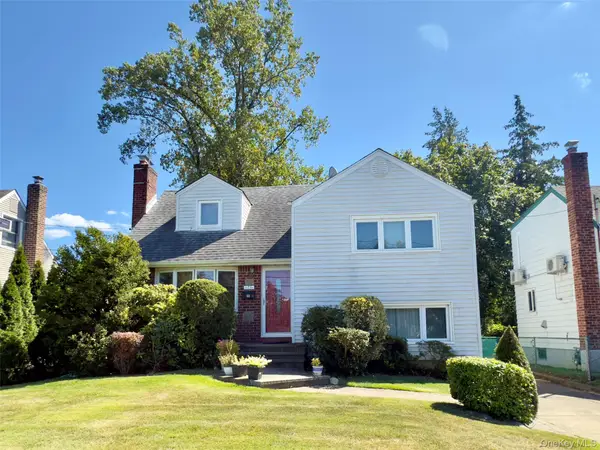 $1,100,000Active3 beds 4 baths1,906 sq. ft.
$1,100,000Active3 beds 4 baths1,906 sq. ft.175 San Juan Avenue, Albertson, NY 11507
MLS# 908337Listed by: E REALTY INTERNATIONAL CORP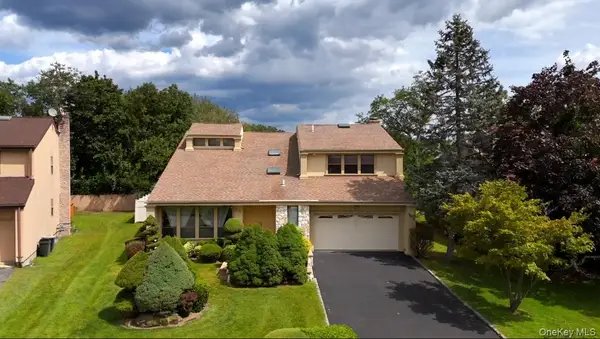 $1,788,000Pending5 beds 5 baths3,500 sq. ft.
$1,788,000Pending5 beds 5 baths3,500 sq. ft.59 Crest Hollow Lane, Albertson, NY 11507
MLS# 907886Listed by: E REALTY INTERNATIONAL CORP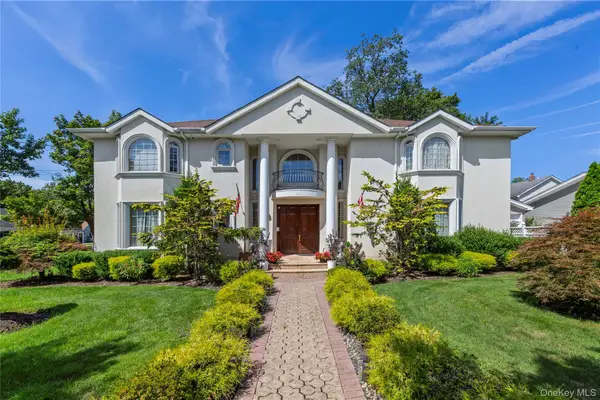 $1,788,888Active4 beds 4 baths2,874 sq. ft.
$1,788,888Active4 beds 4 baths2,874 sq. ft.11 Manor Avenue, Roslyn Heights, NY 11577
MLS# 904703Listed by: 1 HOME REALTY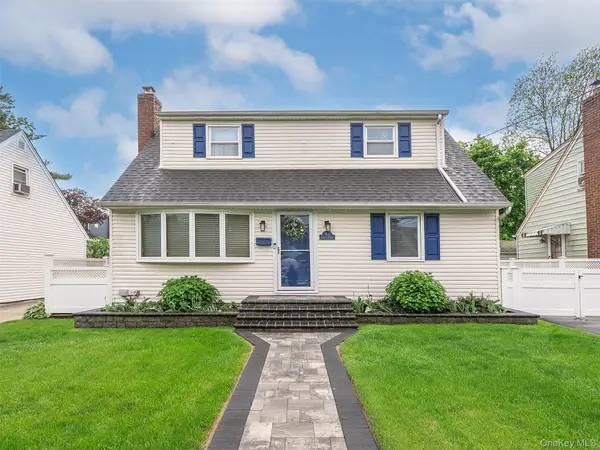 $899,000Pending4 beds 2 baths1,320 sq. ft.
$899,000Pending4 beds 2 baths1,320 sq. ft.114 Dorset Avenue, Albertson, NY 11507
MLS# 900493Listed by: DANIEL GALE SOTHEBYS INTL RLTY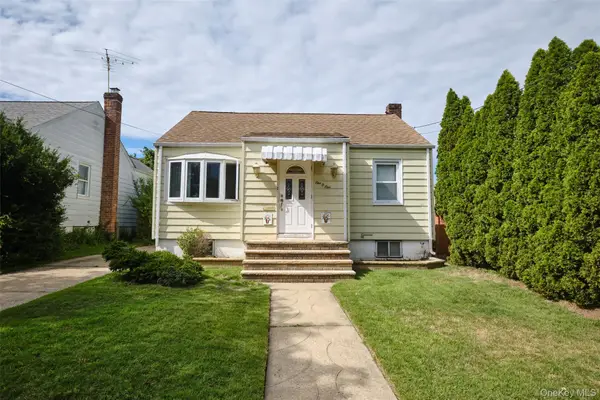 $625,888Active3 beds 2 baths886 sq. ft.
$625,888Active3 beds 2 baths886 sq. ft.101 Hampton Avenue, Albertson, NY 11507
MLS# 903133Listed by: SIGNATURE PREMIER PROPERTIES- Open Sun, 12 to 1:30pm
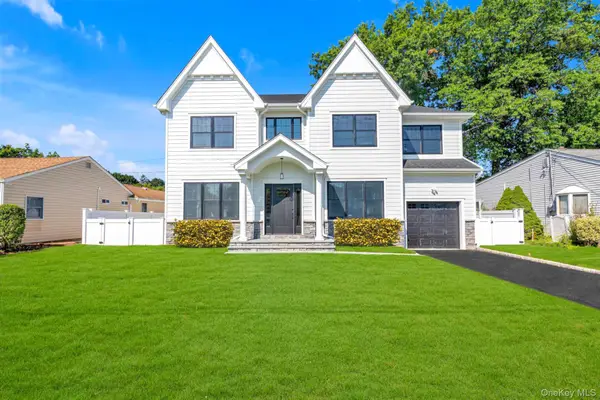 $2,099,000Active4 beds 4 baths3,000 sq. ft.
$2,099,000Active4 beds 4 baths3,000 sq. ft.109 Greenway, Albertson, NY 11507
MLS# 895232Listed by: DOUGLAS ELLIMAN REAL ESTATE 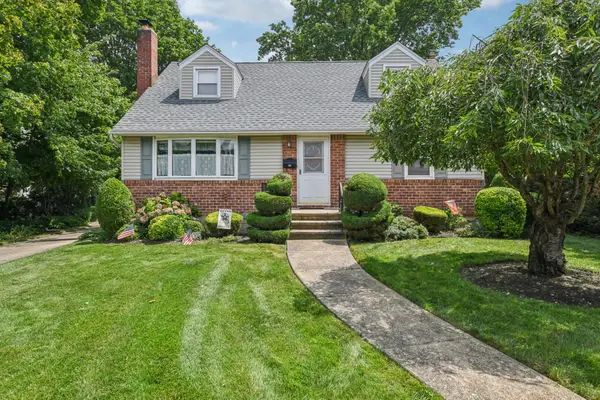 $899,000Pending4 beds 2 baths1,310 sq. ft.
$899,000Pending4 beds 2 baths1,310 sq. ft.91 Dewey Avenue, Albertson, NY 11507
MLS# 857196Listed by: HOWARD HANNA COACH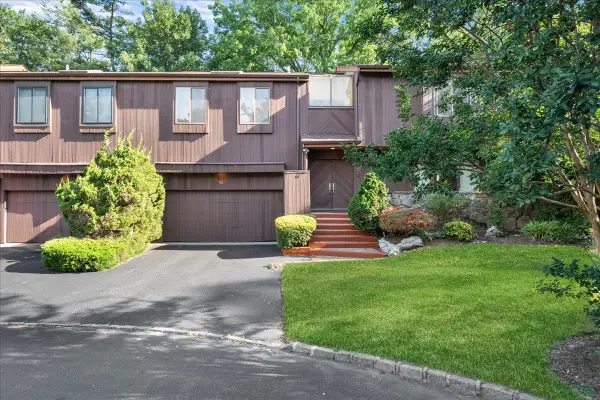 $1,450,000Active3 beds 4 baths3,950 sq. ft.
$1,450,000Active3 beds 4 baths3,950 sq. ft.10 Morley Court, Albertson, NY 11507
MLS# 892427Listed by: SIGNATURE PREMIER PROPERTIES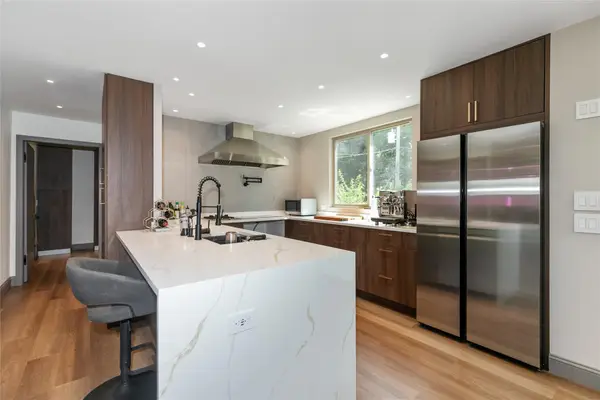 $1,128,000Active3 beds 3 baths1,655 sq. ft.
$1,128,000Active3 beds 3 baths1,655 sq. ft.65 Oak Ridge Lane, Albertson, NY 11507
MLS# 891014Listed by: BERKSHIRE HATHAWAY
