1013 Clearvue Drive, Alden, NY 14004
Local realty services provided by:ERA Team VP Real Estate
1013 Clearvue Drive,Alden, NY 14004
$249,900
- 4 Beds
- 2 Baths
- 1,574 sq. ft.
- Single family
- Pending
Listed by: scott perkins
Office: realty one group empower
MLS#:B1638299
Source:NY_GENRIS
Price summary
- Price:$249,900
- Price per sq. ft.:$158.77
About this home
Welcome to 1013 Clearvue Drive, a well-maintained home located in the Alden School District. Offering 4 bedrooms and 2 full baths across 1,574 sq. ft., this property sits on a large, beautifully landscaped lot. Inside, the spacious living room features high ceilings and an open flow into the kitchen, with hardwood floors preserved under the carpeting. Thoughtful storage is found throughout with custom built-ins and ample closet space.
The attached 2-car garage includes a rear workshop with a gas heater and convenient first-floor laundry. Recent updates include a newer bathroom floor and updated electrical, while central air provides year-round comfort. Additional highlights include a bright four-seasons front room, paver patio, storage shed, and electric pet fencing.
A perfect blend of space, functionality, and comfort—ready to welcome its next owner.
Open House on Sunday, September 21st from 1-3 PM.
Contact an agent
Home facts
- Year built:1955
- Listing ID #:B1638299
- Added:93 day(s) ago
- Updated:December 17, 2025 at 10:04 AM
Rooms and interior
- Bedrooms:4
- Total bathrooms:2
- Full bathrooms:2
- Living area:1,574 sq. ft.
Heating and cooling
- Cooling:Central Air
- Heating:Forced Air, Gas
Structure and exterior
- Year built:1955
- Building area:1,574 sq. ft.
- Lot area:0.5 Acres
Utilities
- Water:Connected, Public, Water Connected
- Sewer:Septic Tank
Finances and disclosures
- Price:$249,900
- Price per sq. ft.:$158.77
- Tax amount:$3,770
New listings near 1013 Clearvue Drive
- New
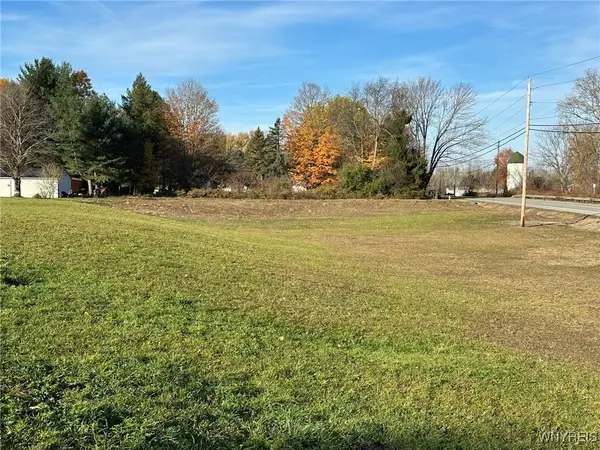 $64,900Active1.2 Acres
$64,900Active1.2 AcresVL Clinton St-eastwood St N, Alden, NY 14004
MLS# B1654676Listed by: CHUBB-AUBREY LEONARD REAL ESTATE - New
 Listed by ERA$464,900Active2 beds 2 baths1,368 sq. ft.
Listed by ERA$464,900Active2 beds 2 baths1,368 sq. ft.112 Birch Creek, Alden, NY 14004
MLS# B1653691Listed by: HUNT REAL ESTATE CORPORATION  $379,900Active4 beds 3 baths4,960 sq. ft.
$379,900Active4 beds 3 baths4,960 sq. ft.12482 Broadway Street, Alden, NY 14004
MLS# B1653812Listed by: EXP REALTY $387,900Pending3 beds 2 baths1,518 sq. ft.
$387,900Pending3 beds 2 baths1,518 sq. ft.52 Three Rod Road, Alden, NY 14004
MLS# B1653000Listed by: HOWARD HANNA WNY INC.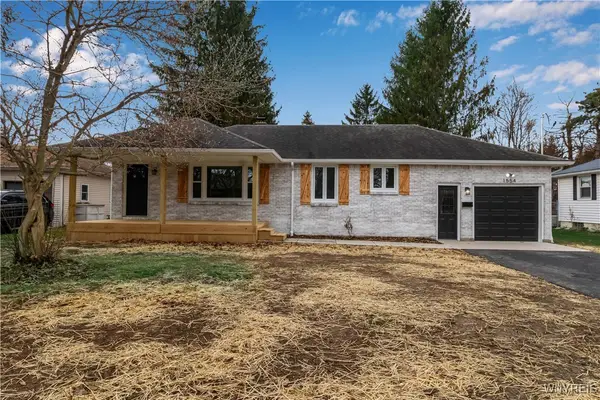 $284,900Active3 beds 1 baths1,374 sq. ft.
$284,900Active3 beds 1 baths1,374 sq. ft.1554 Meadow Drive, Alden, NY 14004
MLS# B1652239Listed by: KELLER WILLIAMS REALTY LANCASTER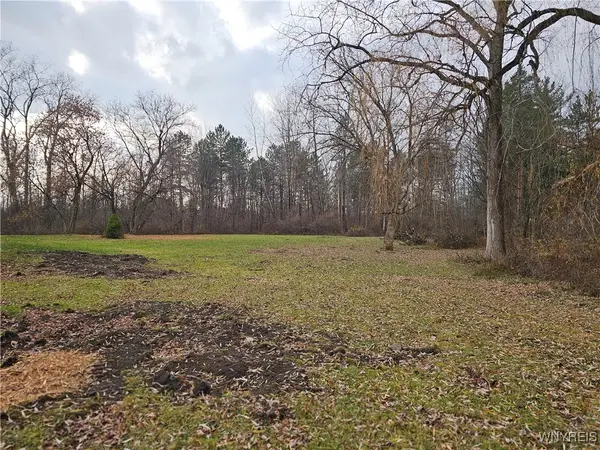 $75,000Active1.5 Acres
$75,000Active1.5 Acres2160 Sandridge Road, Alden, NY 14004
MLS# B1652155Listed by: CMK REAL ESTATE LLC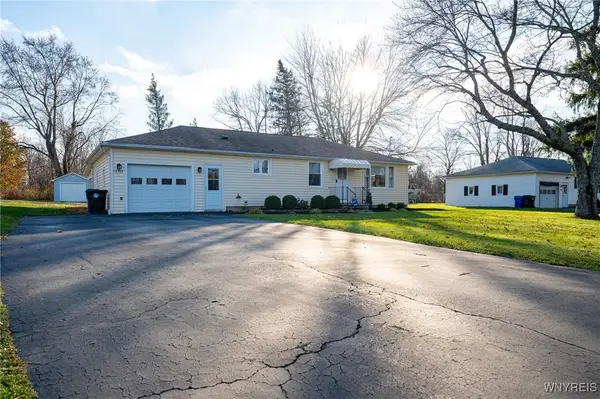 $279,900Pending3 beds 1 baths1,040 sq. ft.
$279,900Pending3 beds 1 baths1,040 sq. ft.12387 Westwood Road, Alden, NY 14004
MLS# B1652073Listed by: WNY METRO ROBERTS REALTY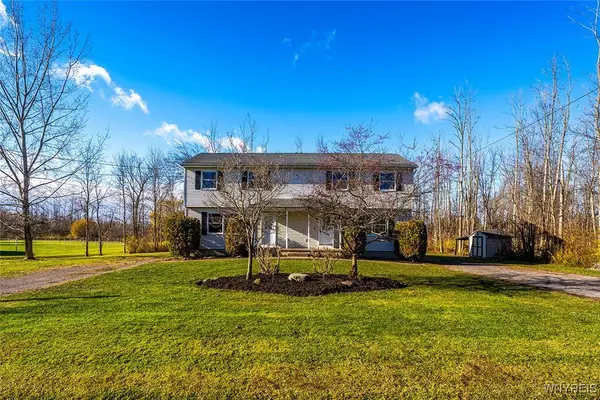 $349,900Pending6 beds 4 baths2,409 sq. ft.
$349,900Pending6 beds 4 baths2,409 sq. ft.3460 Wende Road, Alden, NY 14004
MLS# B1651483Listed by: EXP REALTY $129,900Pending4 beds 1 baths1,824 sq. ft.
$129,900Pending4 beds 1 baths1,824 sq. ft.1120 Exchange Street, Alden, NY 14004
MLS# B1654218Listed by: WNY METRO ROBERTS REALTY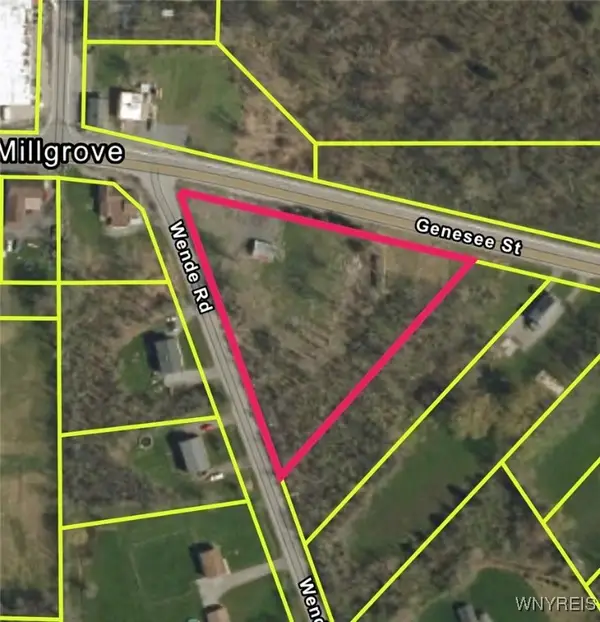 $100,000Active2 Acres
$100,000Active2 Acres11679 Genesee Street, Alden, NY 14004
MLS# B1649055Listed by: ROCKY POINT WNY LLC
