106 N Shore Drive, Alden, NY 14004
Local realty services provided by:HUNT Real Estate ERA
Listed by:tracy a. parke gibas
Office:re/max hometown choice
MLS#:R1625712
Source:NY_GENRIS
Sorry, we are unable to map this address
Price summary
- Price:$839,000
About this home
Summer Sanctuary, Weekend Retreat, or Your Forever Home! Located in Highland Glens Lakeside Community & Set on 268 feet of pristine waterfront, this luxury property sits on a double lot & offers unmatched flexibility~ ideal for multigenerational living, in-law accommodations, a private guest suite, or an apartment for young adults. With 300+ acres of shared wilderness behind it, enjoy year-round adventures like hiking, ice skating, hunting, & 4-wheeling~ just steps away. The custom kitchen is a showstopper with maple cabinetry, granite counters, a walk-in pantry, high-end appliances, and a stunning 10’x6’ center island that anchors the space. The sunlit living room features vaulted ceilings, a gas fireplace, and double sliding doors open to a private patio where serenity meets scenery. The main level also includes a spacious mudroom with built-in cubbies & first-floor laundry w/Heated Floors, and a 1/2 bath for convenience. A formal dining room comfortably seats up to 20 for unforgettable gatherings. Downstairs, enjoy an oak wet bar with its own half bath and French doors leading to another lake-facing patio. The first-floor primary suite offers double walk-in closets, a jetted tub, oversized walk-in shower, dual vanities, and heated floors. Upstairs, a loft connects two bedrooms & a secret bookcase entry to a flex room with full bath~ ideal as a second suite, media room, gym, or guest space. A second hidden bookcase leads to a garage apartment complete with its own kitchen, living & dining area, bedroom, full bath, & balcony with million-dollar views of Macintosh Lake, your private dock, boathouse, and firepit. The front courtyard adds elegance to this entertainer’s dream, with indoor and outdoor spaces designed for unforgettable moments. Built in 1996 with a 2,900 sq ft addition in 2014, this home includes a 50-year asphalt/metal roof, updated HVAC, mini-splits, tankless water heater, whole-house generator, water softener, reverse osmosis, 4.5-car heated garage, carport for 2 cars, heated barn w/2nd floor, shed, and 5-ft poured basement with built in storage shelves. This property offers luxury, comfort, and versatility rarely found at this price point!
Contact an agent
Home facts
- Year built:1996
- Listing ID #:R1625712
- Added:69 day(s) ago
- Updated:October 03, 2025 at 06:35 PM
Rooms and interior
- Bedrooms:4
- Total bathrooms:5
- Full bathrooms:3
- Half bathrooms:2
Heating and cooling
- Cooling:Central Air, Heat Pump, Zoned
- Heating:Baseboard, Forced Air, Gas, Heat Pump, Propane, Radiant Floor, Wall Furnace, Zoned
Structure and exterior
- Roof:Asphalt, Metal
- Year built:1996
Schools
- High school:Alden Senior High
- Middle school:Alden Middle
- Elementary school:Alden Primary at Townline
Utilities
- Water:Connected, Public, Water Connected, Well
Finances and disclosures
- Price:$839,000
- Tax amount:$20,148
New listings near 106 N Shore Drive
- New
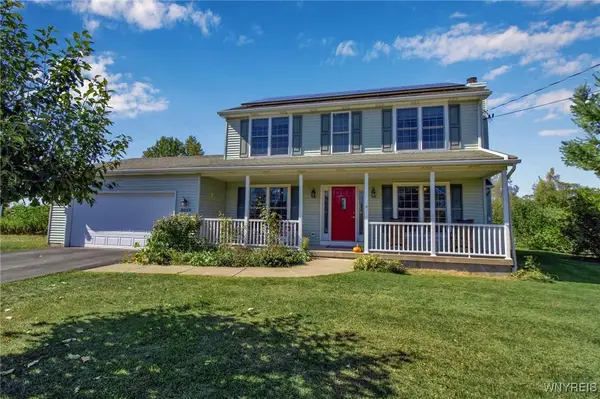 $474,999Active3 beds 3 baths2,110 sq. ft.
$474,999Active3 beds 3 baths2,110 sq. ft.3038 Peters Corners Road, Alden, NY 14004
MLS# B1641182Listed by: HOWARD HANNA WNY INC. - Open Sat, 1 to 3pmNew
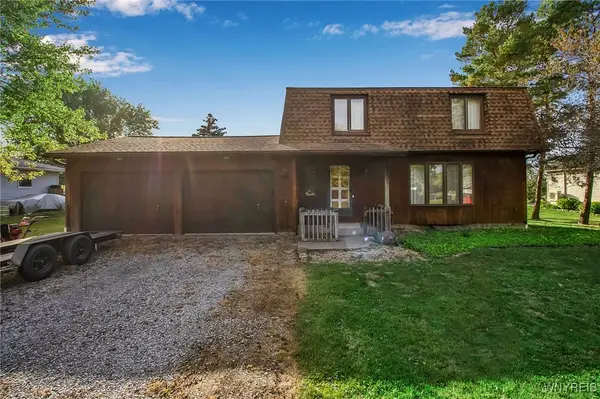 $329,000Active3 beds 2 baths1,596 sq. ft.
$329,000Active3 beds 2 baths1,596 sq. ft.1100 Town Line Road, Alden, NY 14004
MLS# B1641800Listed by: NICHOL CITY REALTY - Open Sun, 1 to 3pmNew
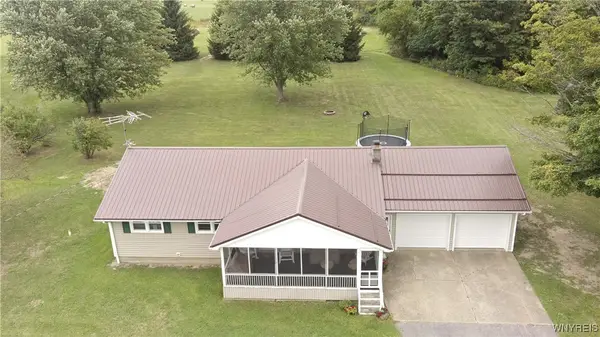 $279,999Active3 beds 1 baths1,260 sq. ft.
$279,999Active3 beds 1 baths1,260 sq. ft.645 Lapp Road, Alden, NY 14004
MLS# B1641301Listed by: WNY METRO ROBERTS REALTY - New
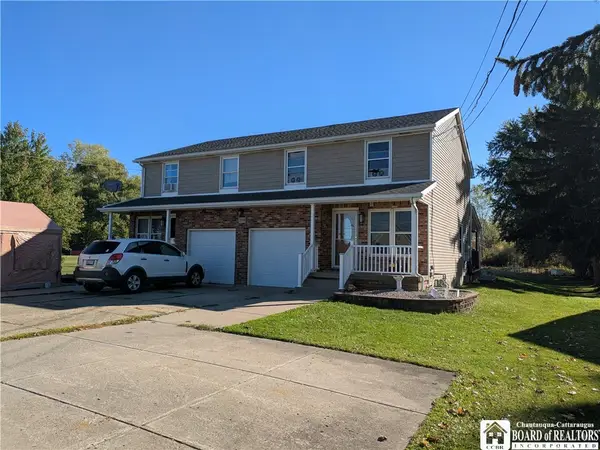 $420,000Active6 beds 4 baths2,940 sq. ft.
$420,000Active6 beds 4 baths2,940 sq. ft.2099 Town Line Road, Alden, NY 14004
MLS# R1641366Listed by: DEZ REALTY LLC - New
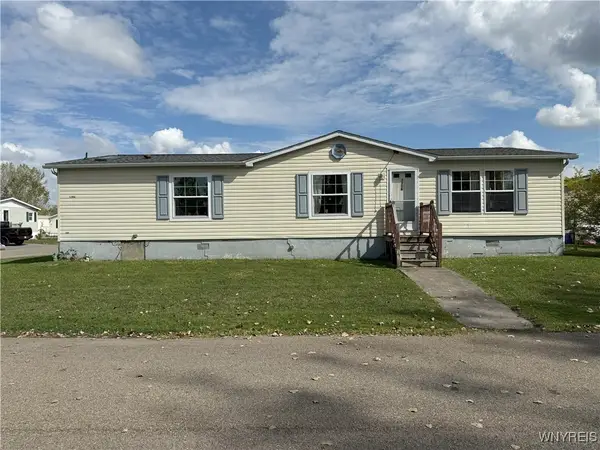 Listed by ERA$49,900Active3 beds 2 baths1,344 sq. ft.
Listed by ERA$49,900Active3 beds 2 baths1,344 sq. ft.1306 Duchess Lane, Alden, NY 14004
MLS# B1640755Listed by: HUNT REAL ESTATE CORPORATION 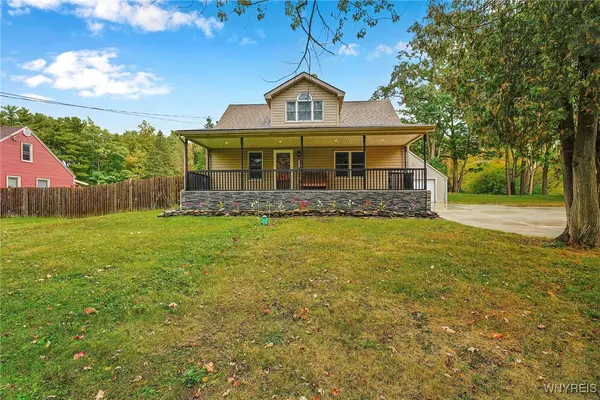 $375,000Pending3 beds 2 baths1,556 sq. ft.
$375,000Pending3 beds 2 baths1,556 sq. ft.975 Exchange Street, Alden, NY 14004
MLS# B1640238Listed by: TRANK REAL ESTATE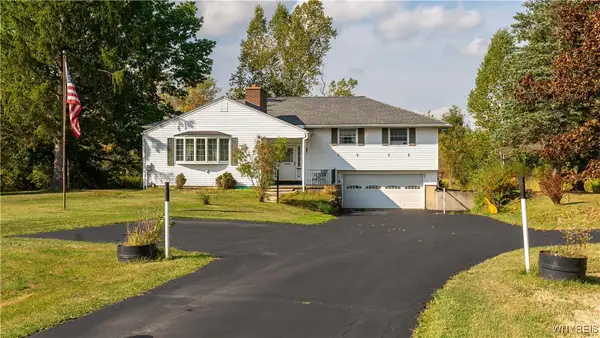 $224,900Pending4 beds 2 baths2,096 sq. ft.
$224,900Pending4 beds 2 baths2,096 sq. ft.11434 Genesee Street, Alden, NY 14004
MLS# B1639289Listed by: CHUBB-AUBREY LEONARD REAL ESTATE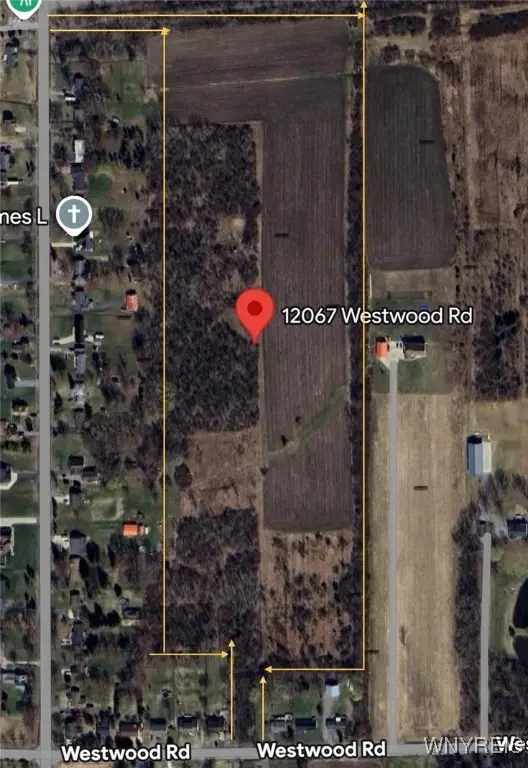 $340,000Active34.43 Acres
$340,000Active34.43 Acres12067 Westwood Road, Alden, NY 14004
MLS# B1639109Listed by: NICHOL CITY REALTY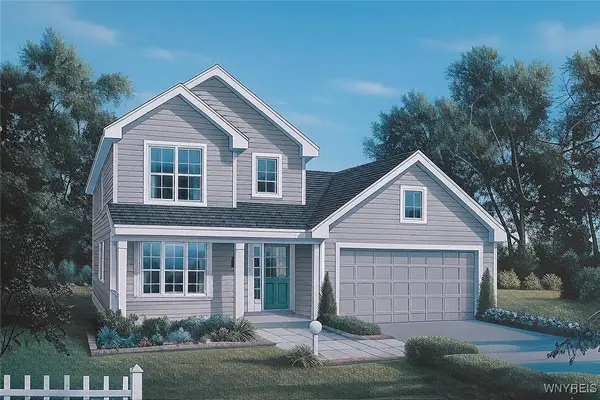 $449,900Active3 beds 3 baths1,600 sq. ft.
$449,900Active3 beds 3 baths1,600 sq. ft.1214 Mayfield Drive, Alden, NY 14004
MLS# B1639362Listed by: HOMECOIN.COM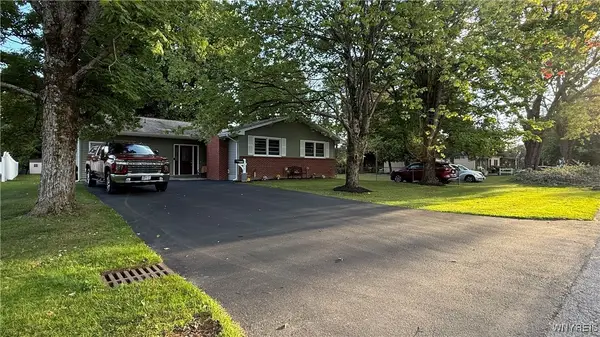 Listed by ERA$259,900Pending3 beds 2 baths1,528 sq. ft.
Listed by ERA$259,900Pending3 beds 2 baths1,528 sq. ft.13379 Mercer Drive, Alden, NY 14004
MLS# B1639312Listed by: HUNT REAL ESTATE CORPORATION
