11061 Jane Drive, Alden, NY 14004
Local realty services provided by:HUNT Real Estate ERA
11061 Jane Drive,Alden, NY 14004
$259,999
- 4 Beds
- 2 Baths
- 1,320 sq. ft.
- Single family
- Pending
Listed by: christopher ricci
Office: wny metro roberts realty
MLS#:B1637809
Source:NY_GENRIS
Price summary
- Price:$259,999
- Price per sq. ft.:$196.97
About this home
Fall has arrived, and with it comes the perfect opportunity to call this inviting four-bedroom home your own. Nestled in the heart of Alden, it offers the charm of village living with everyday conveniences just steps away. From the moment you arrive, you’ll feel the warmth and character this home provides, making it easy to imagine holiday gatherings, crisp autumn mornings, and cozy evenings inside. Budget-friendly with incredibly low taxes, it’s move-in ready for its next owners.
Inside, the spacious layout features four bedrooms and two full bathrooms, ensuring plenty of room for everyone. The enclosed front porch is a true highlight—a wonderful place to sip coffee as the leaves change, greet neighbors on a sunny afternoon, or unwind at the end of the day. The thoughtful floor plan pairs comfortable living areas with plenty of storage, making it practical as well as inviting.
The current owners have lovingly maintained and improved this home over the years. Recent updates include a newer roof, septic tank, gutters, driveway, and upgraded electrical service, giving peace of mind for the future. Everything has been well cared for, so you can simply move in and start enjoying.
Affordability makes this home even more appealing—annual taxes are under $3,600, which means your monthly payment stays manageable. With its combination of space, updates, charm, and value, this home truly offers the best of Alden living. Don’t miss your chance to settle in this season and make lasting memories.
Contact an agent
Home facts
- Year built:1966
- Listing ID #:B1637809
- Added:93 day(s) ago
- Updated:December 17, 2025 at 10:04 AM
Rooms and interior
- Bedrooms:4
- Total bathrooms:2
- Full bathrooms:2
- Living area:1,320 sq. ft.
Heating and cooling
- Cooling:Central Air
- Heating:Forced Air, Gas
Structure and exterior
- Roof:Shingle
- Year built:1966
- Building area:1,320 sq. ft.
- Lot area:0.45 Acres
Utilities
- Water:Connected, Public, Water Connected
- Sewer:Septic Tank
Finances and disclosures
- Price:$259,999
- Price per sq. ft.:$196.97
- Tax amount:$3,565
New listings near 11061 Jane Drive
- New
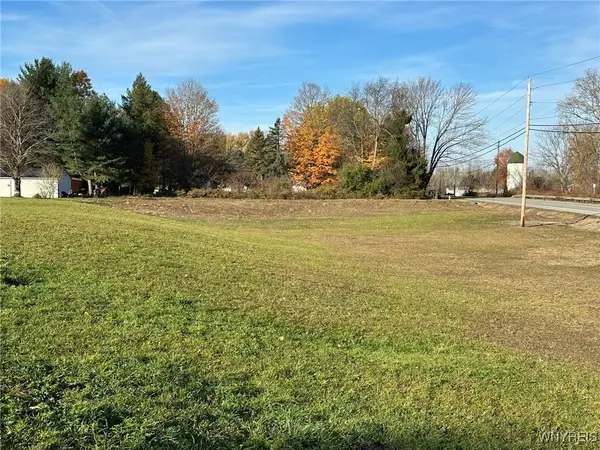 $64,900Active1.2 Acres
$64,900Active1.2 AcresVL Clinton St-eastwood St N, Alden, NY 14004
MLS# B1654676Listed by: CHUBB-AUBREY LEONARD REAL ESTATE - New
 Listed by ERA$464,900Active2 beds 2 baths1,368 sq. ft.
Listed by ERA$464,900Active2 beds 2 baths1,368 sq. ft.112 Birch Creek, Alden, NY 14004
MLS# B1653691Listed by: HUNT REAL ESTATE CORPORATION  $379,900Active4 beds 3 baths4,960 sq. ft.
$379,900Active4 beds 3 baths4,960 sq. ft.12482 Broadway Street, Alden, NY 14004
MLS# B1653812Listed by: EXP REALTY $387,900Pending3 beds 2 baths1,518 sq. ft.
$387,900Pending3 beds 2 baths1,518 sq. ft.52 Three Rod Road, Alden, NY 14004
MLS# B1653000Listed by: HOWARD HANNA WNY INC.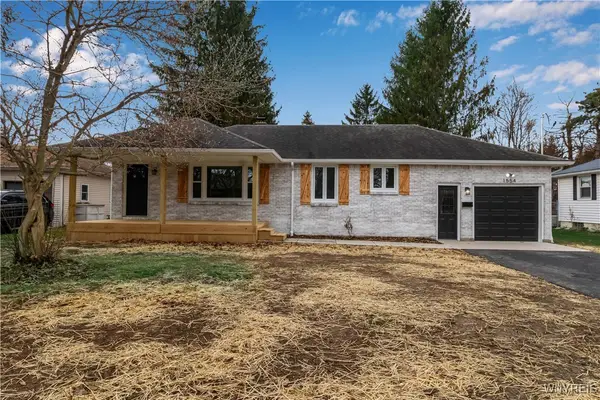 $284,900Active3 beds 1 baths1,374 sq. ft.
$284,900Active3 beds 1 baths1,374 sq. ft.1554 Meadow Drive, Alden, NY 14004
MLS# B1652239Listed by: KELLER WILLIAMS REALTY LANCASTER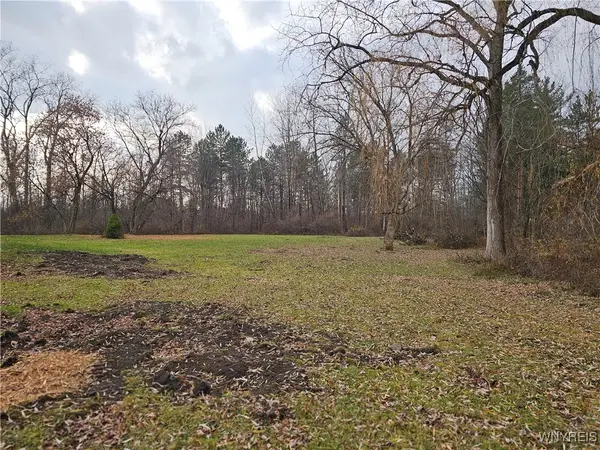 $75,000Active1.5 Acres
$75,000Active1.5 Acres2160 Sandridge Road, Alden, NY 14004
MLS# B1652155Listed by: CMK REAL ESTATE LLC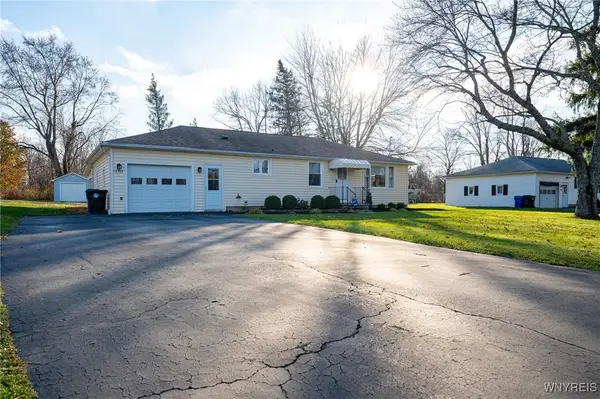 $279,900Pending3 beds 1 baths1,040 sq. ft.
$279,900Pending3 beds 1 baths1,040 sq. ft.12387 Westwood Road, Alden, NY 14004
MLS# B1652073Listed by: WNY METRO ROBERTS REALTY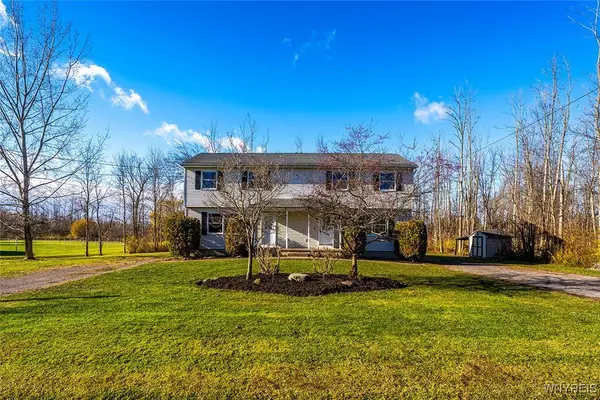 $349,900Pending6 beds 4 baths2,409 sq. ft.
$349,900Pending6 beds 4 baths2,409 sq. ft.3460 Wende Road, Alden, NY 14004
MLS# B1651483Listed by: EXP REALTY $129,900Pending4 beds 1 baths1,824 sq. ft.
$129,900Pending4 beds 1 baths1,824 sq. ft.1120 Exchange Street, Alden, NY 14004
MLS# B1654218Listed by: WNY METRO ROBERTS REALTY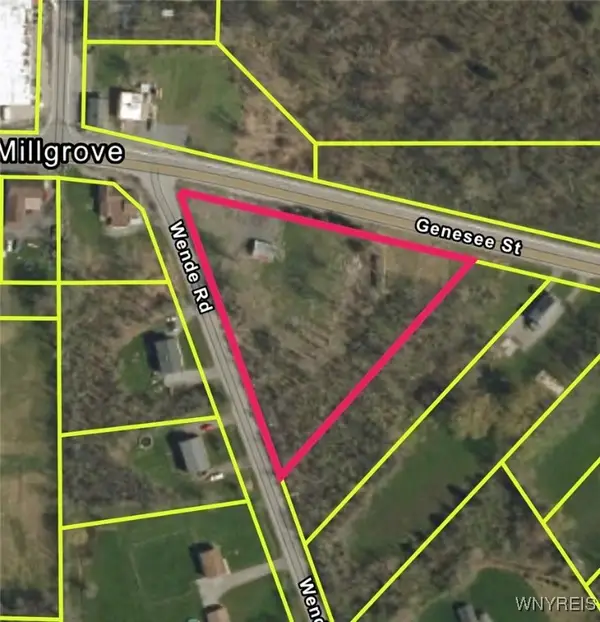 $100,000Active2 Acres
$100,000Active2 Acres11679 Genesee Street, Alden, NY 14004
MLS# B1649055Listed by: ROCKY POINT WNY LLC
