11617 Parkwood Drive, Alden, NY 14004
Local realty services provided by:ERA Team VP Real Estate
11617 Parkwood Drive,Alden, NY 14004
$469,000
- 3 Beds
- 3 Baths
- 1,555 sq. ft.
- Single family
- Pending
Listed by: jonathan minerick
Office: homecoin.com
MLS#:B1636020
Source:NY_GENRIS
Price summary
- Price:$469,000
- Price per sq. ft.:$301.61
About this home
Your dream home is under construction in a park-like setting with a backyard bordered by beautiful woods, offering unmatched privacy and serenity. Spanning 1,555 square feet, this new construction custom-designed modern farmhouse offers a convenient first-floor primary bedroom with private bath and dressing room. Enjoy the elegance and practicality of luxury vinyl flooring throughout the first floor with the added convenience of laundry/mudroom. The spacious eat-in kitchen with a large island allows you to enjoy meals with that hometown diner feel. Add an optional beverage center to make entertaining more enjoyable in the open-concept living/sun room… or just relax and enjoy nature and your private backyard on the covered back porch. Upstairs, 2 generously sized bedrooms with a full bathroom and spacious hallway closet. The 2-car garage provides ample room for vehicles and storage. Crafted by local custom builder Marzec Homes, this is your opportunity to create a personalized unique home by selecting finishes and colors. Note: Photos showcase a similar model and may include options/upgrades not reflected in the base price.
Contact an agent
Home facts
- Year built:2025
- Listing ID #:B1636020
- Added:160 day(s) ago
- Updated:February 16, 2026 at 08:30 AM
Rooms and interior
- Bedrooms:3
- Total bathrooms:3
- Full bathrooms:2
- Half bathrooms:1
- Living area:1,555 sq. ft.
Heating and cooling
- Heating:Forced Air, Gas
Structure and exterior
- Year built:2025
- Building area:1,555 sq. ft.
- Lot area:0.9 Acres
Schools
- High school:Alden Senior High
- Middle school:Alden Middle
- Elementary school:Alden Primary at Townline
Utilities
- Water:Public, Water Available
- Sewer:Septic Tank
Finances and disclosures
- Price:$469,000
- Price per sq. ft.:$301.61
New listings near 11617 Parkwood Drive
- New
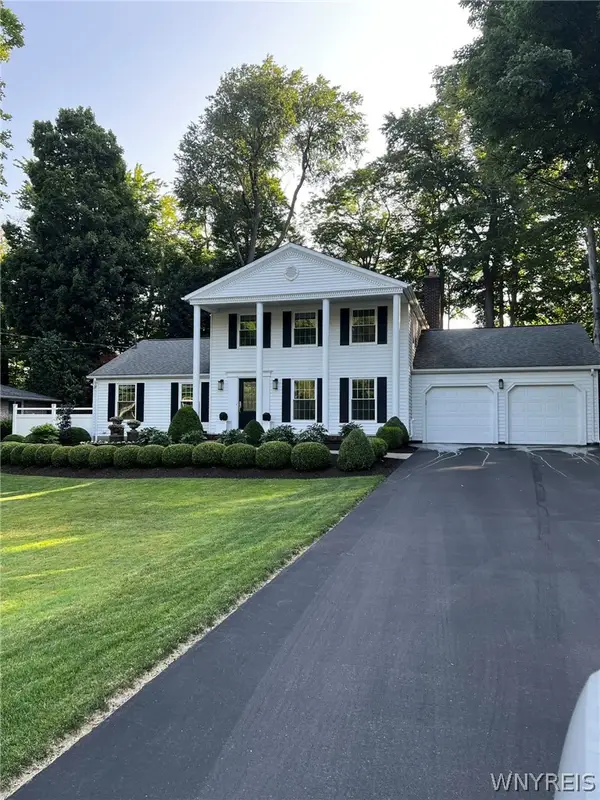 Listed by ERA$649,900Active4 beds 3 baths2,588 sq. ft.
Listed by ERA$649,900Active4 beds 3 baths2,588 sq. ft.573 Bauder Park Drive, Alden, NY 14004
MLS# B1661821Listed by: HUNT REAL ESTATE CORPORATION 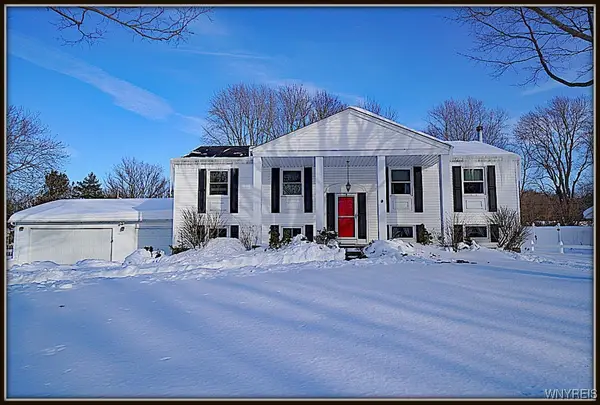 Listed by ERA$325,000Active3 beds 2 baths1,924 sq. ft.
Listed by ERA$325,000Active3 beds 2 baths1,924 sq. ft.1053 Virginia Drive, Alden, NY 14004
MLS# B1660852Listed by: HUNT REAL ESTATE CORPORATION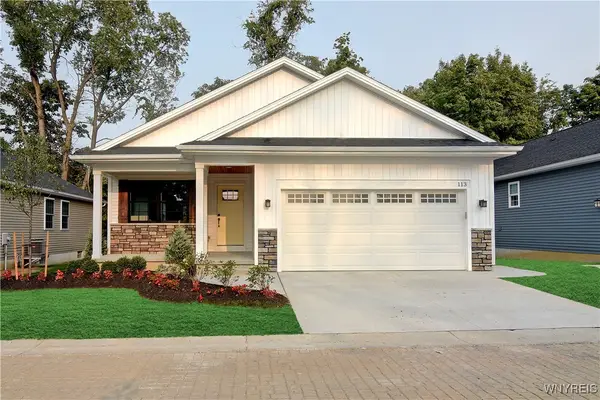 Listed by ERA$465,000Active2 beds 2 baths1,385 sq. ft.
Listed by ERA$465,000Active2 beds 2 baths1,385 sq. ft.110 Birch Creek, Alden, NY 14004
MLS# B1659290Listed by: HUNT REAL ESTATE CORPORATION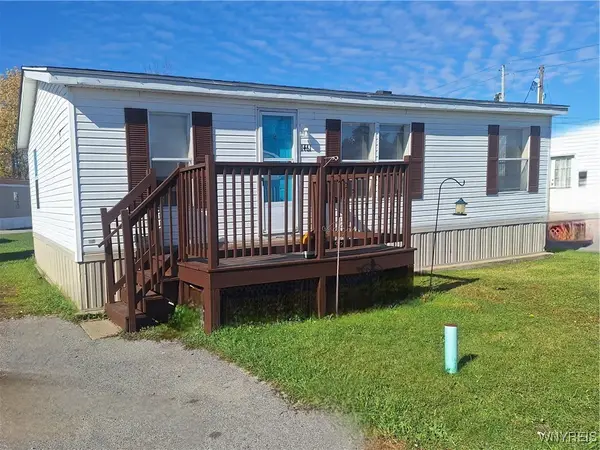 Listed by ERA$39,999Pending3 beds 2 baths1,120 sq. ft.
Listed by ERA$39,999Pending3 beds 2 baths1,120 sq. ft.1461 Center Drive, Alden, NY 14004
MLS# B1658243Listed by: HUNT REAL ESTATE CORPORATION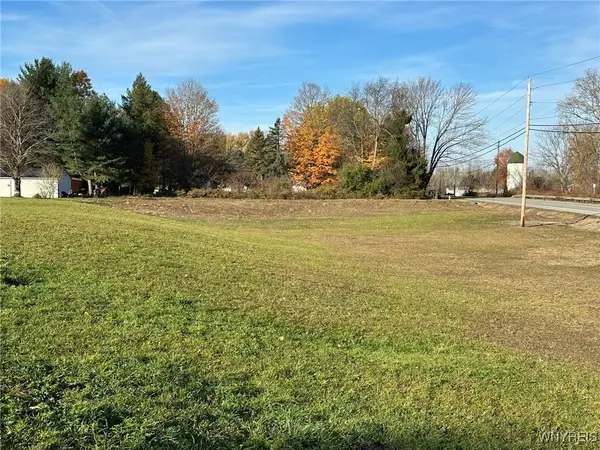 $64,900Active1.2 Acres
$64,900Active1.2 AcresVL Clinton St-eastwood St N, Alden, NY 14004
MLS# B1654676Listed by: CHUBB-AUBREY LEONARD REAL ESTATE Listed by ERA$464,900Active2 beds 2 baths1,368 sq. ft.
Listed by ERA$464,900Active2 beds 2 baths1,368 sq. ft.112 Birch Creek, Alden, NY 14004
MLS# B1653691Listed by: HUNT REAL ESTATE CORPORATION $379,900Active4 beds 3 baths4,960 sq. ft.
$379,900Active4 beds 3 baths4,960 sq. ft.12482 Broadway Street, Alden, NY 14004
MLS# B1653812Listed by: EXP REALTY $387,900Pending3 beds 2 baths1,518 sq. ft.
$387,900Pending3 beds 2 baths1,518 sq. ft.52 Three Rod Road, Alden, NY 14004
MLS# B1653000Listed by: HOWARD HANNA WNY INC.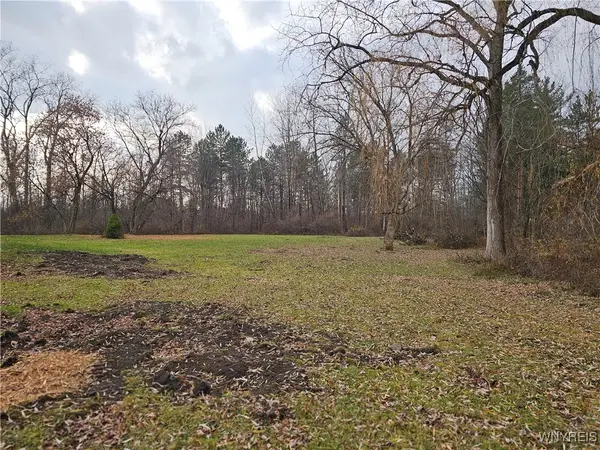 $75,000Active1.5 Acres
$75,000Active1.5 Acres2160 Sandridge Road, Alden, NY 14004
MLS# B1652155Listed by: CMK REAL ESTATE LLC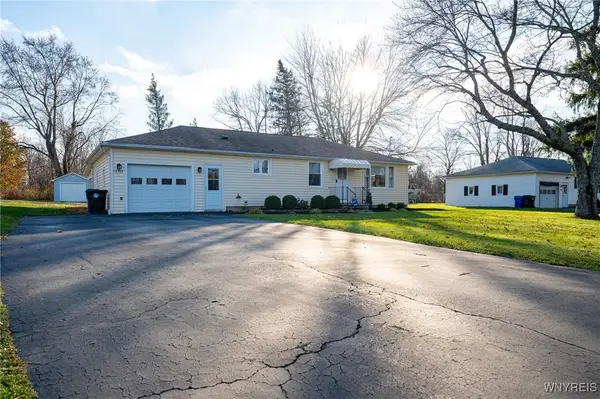 $279,900Pending3 beds 1 baths1,040 sq. ft.
$279,900Pending3 beds 1 baths1,040 sq. ft.12387 Westwood Road, Alden, NY 14004
MLS# B1652073Listed by: WNY METRO ROBERTS REALTY

