28 S Shore Drive, Alden, NY 14004
Local realty services provided by:HUNT Real Estate ERA
28 S Shore Drive,Alden, NY 14004
$219,900
- 2 Beds
- 1 Baths
- 864 sq. ft.
- Single family
- Pending
Listed by: anna galati, maria mays
Office: buffalo home realty
MLS#:B1645786
Source:NY_GENRIS
Price summary
- Price:$219,900
- Price per sq. ft.:$254.51
- Monthly HOA dues:$170
About this home
Superior Ranch living with Pond Views in Highland Glens!
Welcome home to this charming ranch residence nestled on a peaceful lot with 98'ft of waterfront frontage on Loch Moy Lake in the desirable Highland Glens community and sought-after Alden School District. This property offers tranquility and space while providing access to the community's 3 stocked ponds/Loch Moy Lake and over 300 acres of shared land for your enjoyment of hiking, fishing, kayaking, ATV & snowmobiling or simply privacy.
Main Level Charm & Outdoor Connection!
Step inside to an open-concept living, dining, and kitchen area designed for easy flow and entertaining. Natural light floods the space, highlighting the warm atmosphere—courtesy of a classic bay window in the living room. The dining room features a wall of windows and a door that flows directly out to the true centerpiece of this home: the expansive covered deck.
This deck spans the entire length of the house and provides stunning, year-round views overlooking your backyard and the community pond. It’s the perfect place for morning coffee, evening relaxation, or hosting a gathering.
The kitchen is ready to be the heart of the home, offering ample space to accommodate a large island to enhance your culinary and lifestyle experience. The main level is completed by two comfortable bedrooms and a full bathroom.
Lower Level Potential & Key Storage!
Downstairs, discover a versatile walk-out basement boasting tall ceilings and incredible potential. This level features a dedicated laundry area and is stubbed with rough plumbing for a future bathroom, conveniently located adjacent to a partially finished room that could easily be transformed into a luxurious primary suite. A second potential family or recreation room offers direct, easy access to the yard via sliding glass doors in the walk-out wall—a fantastic spot for a kids' play area or home gym.
Outside, you'll appreciate the large, newer built shed, offering essential storage for tools, lawn equipment, or recreational gear.
Don't miss the opportunity to personalize this beautiful home and enjoy the peaceful Highland Glens lifestyle!
Contact an agent
Home facts
- Year built:1975
- Listing ID #:B1645786
- Added:69 day(s) ago
- Updated:December 31, 2025 at 08:44 AM
Rooms and interior
- Bedrooms:2
- Total bathrooms:1
- Full bathrooms:1
- Living area:864 sq. ft.
Heating and cooling
- Heating:Baseboard, Gas
Structure and exterior
- Year built:1975
- Building area:864 sq. ft.
- Lot area:0.61 Acres
Utilities
- Water:Connected, Public, Water Connected
- Sewer:Connected, Sewer Connected
Finances and disclosures
- Price:$219,900
- Price per sq. ft.:$254.51
- Tax amount:$5,811
New listings near 28 S Shore Drive
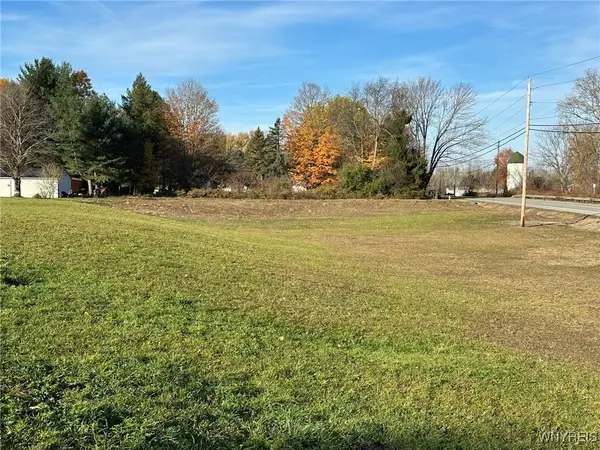 $64,900Active1.2 Acres
$64,900Active1.2 AcresVL Clinton St-eastwood St N, Alden, NY 14004
MLS# B1654676Listed by: CHUBB-AUBREY LEONARD REAL ESTATE Listed by ERA$464,900Active2 beds 2 baths1,368 sq. ft.
Listed by ERA$464,900Active2 beds 2 baths1,368 sq. ft.112 Birch Creek, Alden, NY 14004
MLS# B1653691Listed by: HUNT REAL ESTATE CORPORATION $379,900Active4 beds 3 baths4,960 sq. ft.
$379,900Active4 beds 3 baths4,960 sq. ft.12482 Broadway Street, Alden, NY 14004
MLS# B1653812Listed by: EXP REALTY $387,900Pending3 beds 2 baths1,518 sq. ft.
$387,900Pending3 beds 2 baths1,518 sq. ft.52 Three Rod Road, Alden, NY 14004
MLS# B1653000Listed by: HOWARD HANNA WNY INC.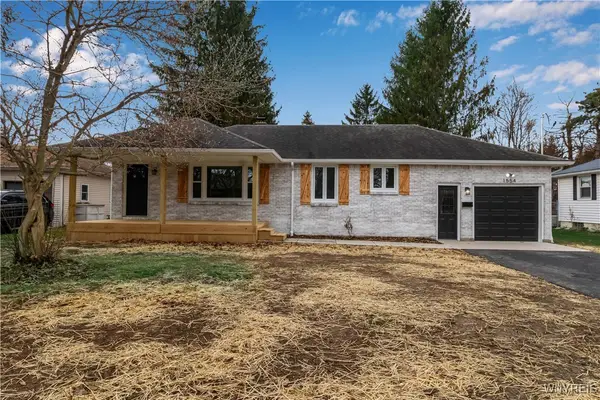 $284,900Active3 beds 1 baths1,374 sq. ft.
$284,900Active3 beds 1 baths1,374 sq. ft.1554 Meadow Drive, Alden, NY 14004
MLS# B1652239Listed by: KELLER WILLIAMS REALTY LANCASTER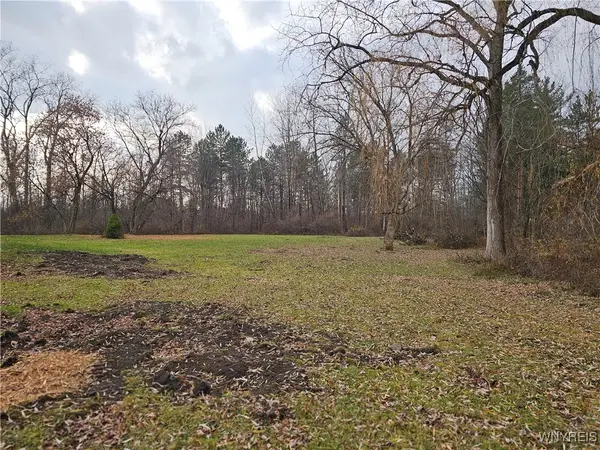 $75,000Active1.5 Acres
$75,000Active1.5 Acres2160 Sandridge Road, Alden, NY 14004
MLS# B1652155Listed by: CMK REAL ESTATE LLC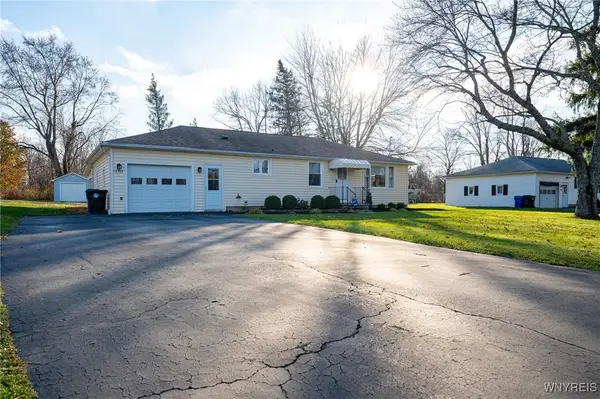 $279,900Pending3 beds 1 baths1,040 sq. ft.
$279,900Pending3 beds 1 baths1,040 sq. ft.12387 Westwood Road, Alden, NY 14004
MLS# B1652073Listed by: WNY METRO ROBERTS REALTY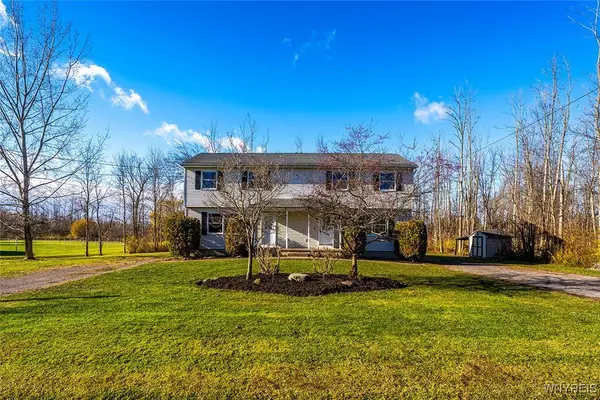 $349,900Pending6 beds 4 baths2,409 sq. ft.
$349,900Pending6 beds 4 baths2,409 sq. ft.3460 Wende Road, Alden, NY 14004
MLS# B1651483Listed by: EXP REALTY $129,900Pending4 beds 1 baths1,824 sq. ft.
$129,900Pending4 beds 1 baths1,824 sq. ft.1120 Exchange Street, Alden, NY 14004
MLS# B1654218Listed by: WNY METRO ROBERTS REALTY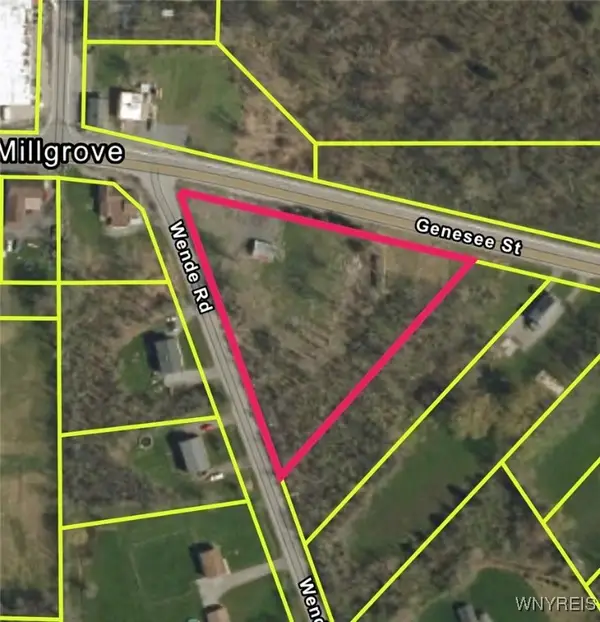 $100,000Active2 Acres
$100,000Active2 Acres11679 Genesee Street, Alden, NY 14004
MLS# B1649055Listed by: ROCKY POINT WNY LLC
