20172 Blue Heron Lane, Alexandria Bay, NY 13607
Local realty services provided by:ERA Team VP Real Estate
Listed by: cathy f garlock
Office: garlock realty
MLS#:S1608967
Source:NY_GENRIS
Price summary
- Price:$1,449,999
- Price per sq. ft.:$384.21
About this home
Stunning Riverfront Home on the St. Lawrence River*** Wake up to breathtaking sunrises and unwind with spectacular sunsets in this gorgeous river home on the main channel of the St Lawrence River. Designed for comfort and style, this home features floor to ceiling windows that showcase unparalleled views of the passing ships and the tranquil water. Inside, you'll find gleaming hardwood floors. open floor plan, vaulted ceilings, custom kitchen with quartz countertops, -perfect for entertaining. The spacious layout includes two-first floor bedrooms, three upstairs bedrooms, 2.5 baths, offering plenty of room for family and guests. A beautifully finished walkout basement provides additional living space, while the attached two-stall garage ensures convenience. The protected dockage is ideal for boat lovers, allowing you to explore the river with ease. Don't miss the chance to own this waterfront gem-where luxury meets the beauty of nature! Schedule your private tour today!
Contact an agent
Home facts
- Year built:2009
- Listing ID #:S1608967
- Added:267 day(s) ago
- Updated:February 15, 2026 at 03:50 PM
Rooms and interior
- Bedrooms:5
- Total bathrooms:3
- Full bathrooms:2
- Half bathrooms:1
- Living area:3,774 sq. ft.
Heating and cooling
- Cooling:Central Air
- Heating:Forced Air, Propane
Structure and exterior
- Roof:Shingle
- Year built:2009
- Building area:3,774 sq. ft.
- Lot area:0.7 Acres
Schools
- High school:LaFargeville Central
Utilities
- Water:Well
- Sewer:Septic Tank
Finances and disclosures
- Price:$1,449,999
- Price per sq. ft.:$384.21
- Tax amount:$8,726
New listings near 20172 Blue Heron Lane
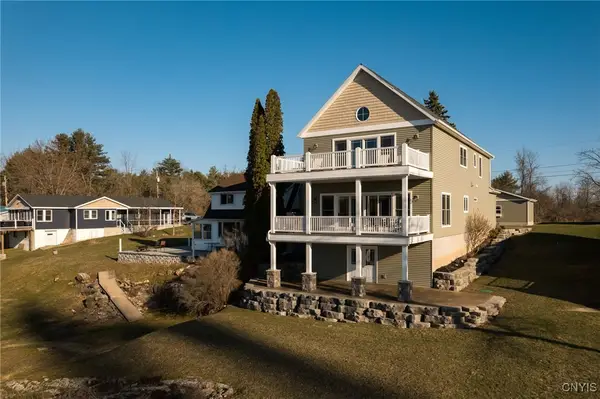 $1,499,999Active5 beds 2 baths3,600 sq. ft.
$1,499,999Active5 beds 2 baths3,600 sq. ft.19611 Collins E, Alexandria Bay, NY 13607
MLS# S1659000Listed by: MARBLE KEY REALTY LLC $329,000Active4 beds 2 baths1,428 sq. ft.
$329,000Active4 beds 2 baths1,428 sq. ft.24 Catherine Avenue, Alexandria Bay, NY 13607
MLS# S1655058Listed by: GARLOCK REALTY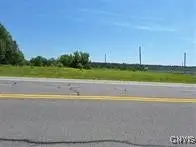 $99,500Pending1.52 Acres
$99,500Pending1.52 Acres43702 State Route 12 Highway, Alexandria Bay, NY 13607
MLS# S1655221Listed by: GARLOCK REALTY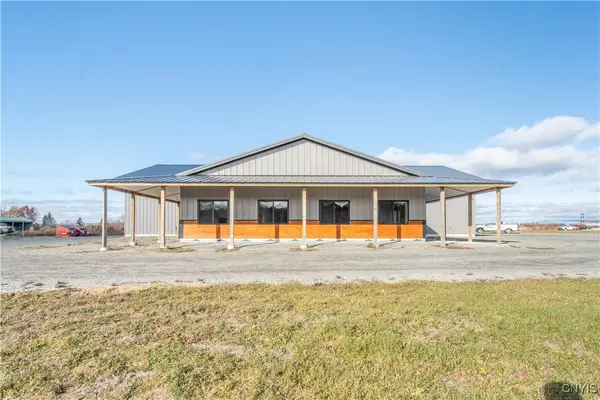 $899,900Active2 beds 2 baths6,600 sq. ft.
$899,900Active2 beds 2 baths6,600 sq. ft.42685 Nys Route 12, Lot 5, Alexandria Bay, NY 13607
MLS# S1653146Listed by: LAKE ONTARIO REALTY, LLC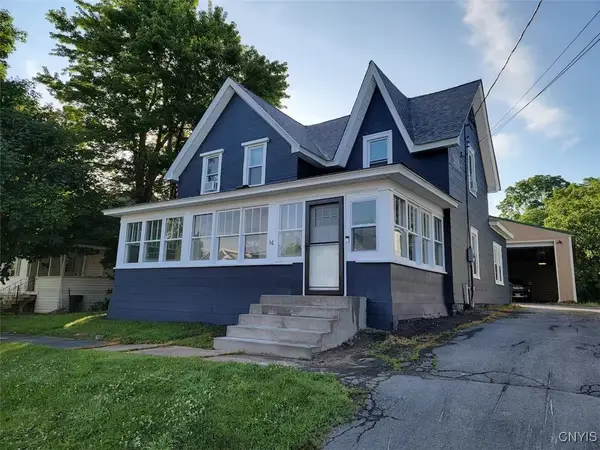 $329,000Active4 beds 2 baths1,500 sq. ft.
$329,000Active4 beds 2 baths1,500 sq. ft.36 High Street, Alexandria Bay, NY 13607
MLS# S1652806Listed by: GARLOCK REALTY $1,195,000Active3 beds 2 baths1,694 sq. ft.
$1,195,000Active3 beds 2 baths1,694 sq. ft.48794 Little Lehigh, Alexandria Bay, NY 13607
MLS# S1647109Listed by: GARLOCK REALTY $850,000Active4 beds 2 baths2,964 sq. ft.
$850,000Active4 beds 2 baths2,964 sq. ft.1 St Marys, Alexandria Bay, NY 13607
MLS# S1648820Listed by: GARLOCK REALTY $509,000Active4 beds 4 baths5,616 sq. ft.
$509,000Active4 beds 4 baths5,616 sq. ft.38 Walton Street, Alexandria Bay, NY 13607
MLS# S1642512Listed by: GARLOCK REALTY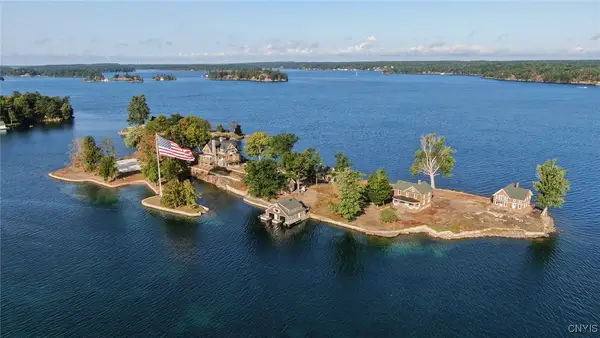 $3,995,000Active11 beds 4 baths5,818 sq. ft.
$3,995,000Active11 beds 4 baths5,818 sq. ft.48920 Sport, Alexandria Bay, NY 13607
MLS# S1639291Listed by: GARLOCK REALTY $249,000Pending0.76 Acres
$249,000Pending0.76 AcresSt Lawrence Park Road, Alexandria Bay, NY 13607
MLS# S1635000Listed by: BRIDGEVIEW REAL ESTATE

