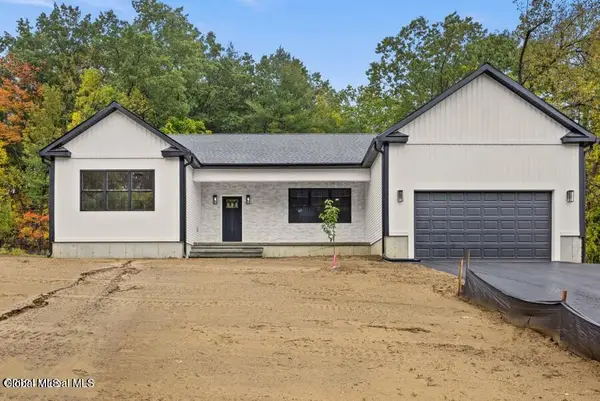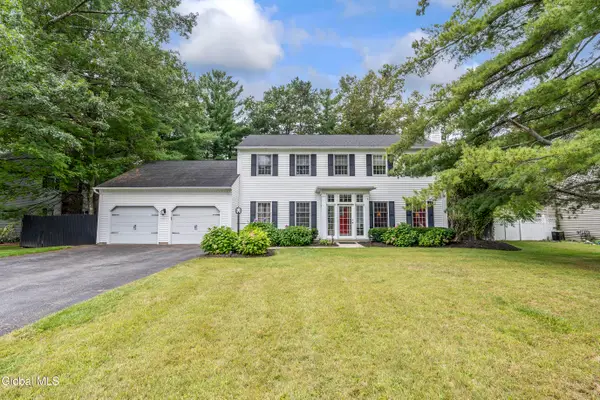6396 Gun Club Road, Guilderland, NY 12009
Local realty services provided by:HUNT Real Estate ERA
6396 Gun Club Road,Guilderland, NY 12009
$745,000
- 4 Beds
- 5 Baths
- 3,839 sq. ft.
- Single family
- Active
Listed by:ryan gallup
Office:gallup property group llc.
MLS#:202525928
Source:Global MLS
Price summary
- Price:$745,000
- Price per sq. ft.:$194.06
About this home
Welcome to an exceptional custom-built ranch nestled on 2 secluded acres in the Guilderland School District. With over 3800 square feet of living space, this home offers a rare combination of luxury, space, and privacy. The gourmet kitchen features three ovens and a modern remodel perfect for entertaining, while radiant heated floors and a stunning stone fireplace bring warmth and elegance to the open vaulted ceiling living area. The spacious primary suite includes a massive walk-in closet and a large bathroom with his and her sinks. A versatile family room and office adds functionality, and storage is abundant throughout. Outside, enjoy a professionally landscaped yard complete with a large patio, in ground pool, a fully equipped pool house with kitchenette and half bath, basketball court and shed for extra storage. The expansive three-season room offers additional space to relax or host guests. This prime spot is located just seconds from Bozenkill Park minutes from the village. This is a one-of-a-kind property ready to welcome you home!
Contact an agent
Home facts
- Year built:2006
- Listing ID #:202525928
- Added:1 day(s) ago
- Updated:September 16, 2025 at 11:43 PM
Rooms and interior
- Bedrooms:4
- Total bathrooms:5
- Full bathrooms:3
- Half bathrooms:2
- Living area:3,839 sq. ft.
Heating and cooling
- Cooling:Central Air, Ductless
- Heating:Forced Air, Heat Pump, Natural Gas, Radiant Floor
Structure and exterior
- Roof:Asphalt
- Year built:2006
- Building area:3,839 sq. ft.
- Lot area:2 Acres
Schools
- High school:Guilderland
- Elementary school:Altamont
Utilities
- Water:Public
- Sewer:Public Sewer
Finances and disclosures
- Price:$745,000
- Price per sq. ft.:$194.06
- Tax amount:$10,931
New listings near 6396 Gun Club Road
- New
 $639,900Active3 beds 3 baths2,180 sq. ft.
$639,900Active3 beds 3 baths2,180 sq. ft.222 Briarwood Court, Guilderland, NY 12203
MLS# 202525924Listed by: ACCESS BPOS LTD - New
 $599,999Active4 beds 3 baths2,576 sq. ft.
$599,999Active4 beds 3 baths2,576 sq. ft.639 Salvia Lane, Guilderland, NY 12303
MLS# 202525920Listed by: NEW YORK DEVELOPMENT GROUP LLC - New
 $57,000Active2 Acres
$57,000Active2 Acres1127 Meadowdale Road, Guilderland, NY 12009
MLS# 202525885Listed by: 518 REALTY.COM INC - New
 $224,900Active3 beds 1 baths1,439 sq. ft.
$224,900Active3 beds 1 baths1,439 sq. ft.1838 Western Avenue, Guilderland, NY 12203
MLS# 202525769Listed by: COLDWELL BANKER PRIME PROPERTIES - Open Sat, 12 to 2pmNew
 $550,000Active5 beds 4 baths2,350 sq. ft.
$550,000Active5 beds 4 baths2,350 sq. ft.500 State Route 146, Guilderland, NY 12009
MLS# 202525710Listed by: COLDWELL BANKER PRIME PROPERTIES - Open Sat, 1 to 3pmNew
 $399,000Active3 beds 3 baths2,020 sq. ft.
$399,000Active3 beds 3 baths2,020 sq. ft.10 Ridgefield Drive, Voorheesville, NY 12186
MLS# 202525690Listed by: LAI REAL ESTATE, LLC  $340,000Pending3 beds 2 baths1,538 sq. ft.
$340,000Pending3 beds 2 baths1,538 sq. ft.28 Chapman Drive, Guilderland, NY 12203
MLS# 202525575Listed by: MIUCCIO REAL ESTATE GROUP $474,500Pending3 beds 3 baths1,737 sq. ft.
$474,500Pending3 beds 3 baths1,737 sq. ft.64 Eagles Gate, Guilderland, NY 12159
MLS# 202525531Listed by: MLS 4 LESS REALTY- New
 $389,000Active2 beds 1 baths600 sq. ft.
$389,000Active2 beds 1 baths600 sq. ft.7373 Church Road, Guilderland, NY 12306
MLS# 202525527Listed by: THE PROPERTY SHOP
