9 Sunset Drive, Altamont, NY 12009
Local realty services provided by:HUNT Real Estate ERA
9 Sunset Drive,Altamont, NY 12009
$350,000
- 3 Beds
- 2 Baths
- 1,581 sq. ft.
- Single family
- Pending
Listed by:adam p nye
Office:kw platform
MLS#:202523823
Source:Global MLS
Price summary
- Price:$350,000
- Price per sq. ft.:$221.38
About this home
OFFERS DUE TUE 6PM. Charming 3-bed, 1.5-bath Cape Cod home in Guilderland schools. Located on a private street just moments from the heart of the Village of Altamont. Drowning in character of hardwood floors throughout, a gas fireplace, and 4 season sunroom with radiant floors. Plus with the added amenities of all new insulated windows and a remodeled bathroom. Relax and entertain on the concrete patio overlooking the large yard. Or tinker in your double sized heated garage. The finished basement with huge Bilco doors adds additional living and storage space, and proximity to the Altamont Fair and the Village add convenience. Set on 0.39 acres, this move-in ready home blends privacy, updates, and comfort. Wired for generator. Come take a look while you still can!
Contact an agent
Home facts
- Year built:1961
- Listing ID #:202523823
- Added:45 day(s) ago
- Updated:September 29, 2025 at 07:25 AM
Rooms and interior
- Bedrooms:3
- Total bathrooms:2
- Full bathrooms:1
- Half bathrooms:1
- Living area:1,581 sq. ft.
Heating and cooling
- Cooling:Window Unit(s)
- Heating:Natural Gas, Radiant, Radiant Floor
Structure and exterior
- Roof:Asphalt, Shingle
- Year built:1961
- Building area:1,581 sq. ft.
- Lot area:0.39 Acres
Schools
- High school:Guilderland
Utilities
- Water:Public
- Sewer:Public Sewer
Finances and disclosures
- Price:$350,000
- Price per sq. ft.:$221.38
- Tax amount:$4,394
New listings near 9 Sunset Drive
- New
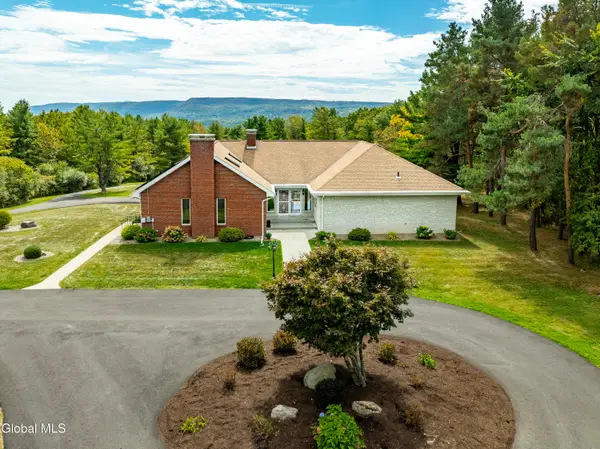 $899,000Active3 beds 3 baths2,618 sq. ft.
$899,000Active3 beds 3 baths2,618 sq. ft.364 Settle Hills Rd, Altamont, NY 12009
MLS# 202526170Listed by: KW PLATFORM 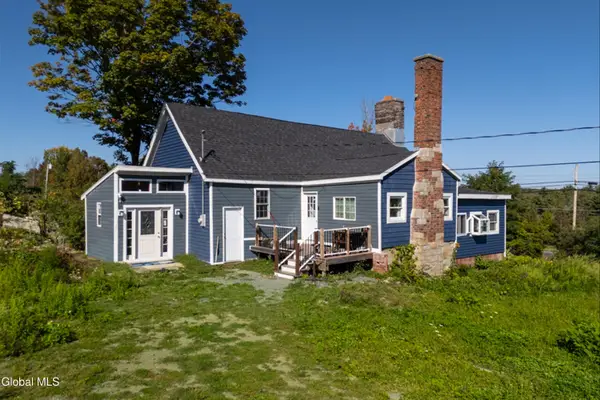 $325,000Active4 beds 1 baths1,632 sq. ft.
$325,000Active4 beds 1 baths1,632 sq. ft.2 Harold Drive, Altamont, NY 12009
MLS# 202525903Listed by: KW PLATFORM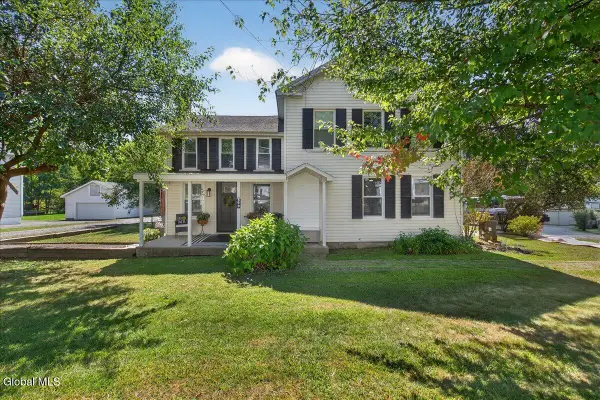 $524,900Active5 beds 4 baths2,350 sq. ft.
$524,900Active5 beds 4 baths2,350 sq. ft.500 State Route 146, Altamont, NY 12009
MLS# 202525164Listed by: COLDWELL BANKER PRIME PROPERTIES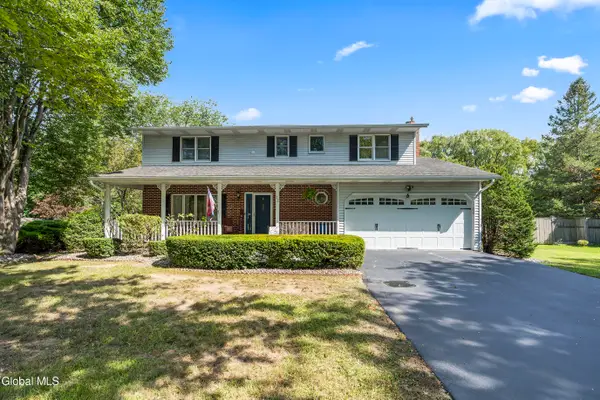 $535,000Pending4 beds 3 baths2,114 sq. ft.
$535,000Pending4 beds 3 baths2,114 sq. ft.23 Indian Maiden, Altamont, NY 12009
MLS# 202525043Listed by: KELLIE KIELEY REALTY LLC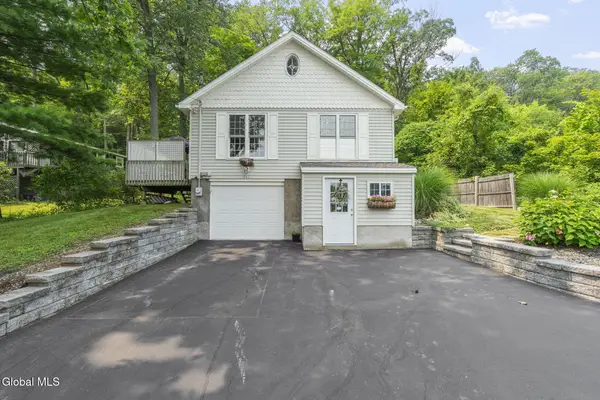 $279,900Pending3 beds 1 baths1,180 sq. ft.
$279,900Pending3 beds 1 baths1,180 sq. ft.941 Altamont-voorheesville Road, Altamont, NY 12009
MLS# 202523261Listed by: CLANCY REAL ESTATE $640,000Active4 beds 4 baths2,889 sq. ft.
$640,000Active4 beds 4 baths2,889 sq. ft.1127 Leesome Lane, Altamont, NY 12009
MLS# 202526033Listed by: VENTURE FOX REALTY GROUP LLC $450,000Pending3 beds 3 baths3,239 sq. ft.
$450,000Pending3 beds 3 baths3,239 sq. ft.6990 State Route 158, Altamont, NY 12009
MLS# 202522878Listed by: EMPIRE REAL ESTATE FIRM LLC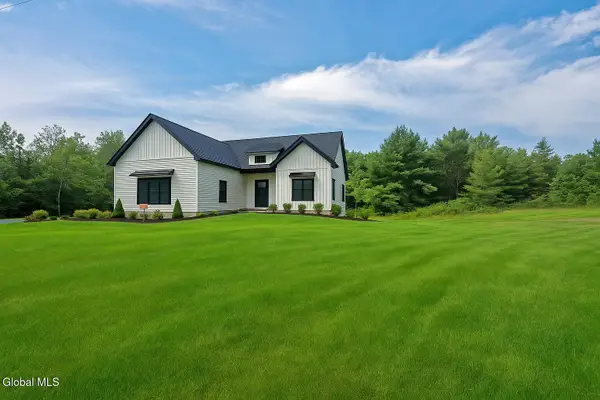 $699,900Active4 beds 4 baths2,300 sq. ft.
$699,900Active4 beds 4 baths2,300 sq. ft.145C Bozenkill Road, Altamont, NY 12009
MLS# 202526034Listed by: VENTURE FOX REALTY GROUP LLC $374,900Pending2 beds 3 baths1,495 sq. ft.
$374,900Pending2 beds 3 baths1,495 sq. ft.5 Gregg Road, Altamont, NY 12009
MLS# 202521262Listed by: CLANCY REAL ESTATE
