"Cascade House" Cascade Mountain Road, Amenia, NY 12501
Local realty services provided by:Bon Anno Realty ERA Powered
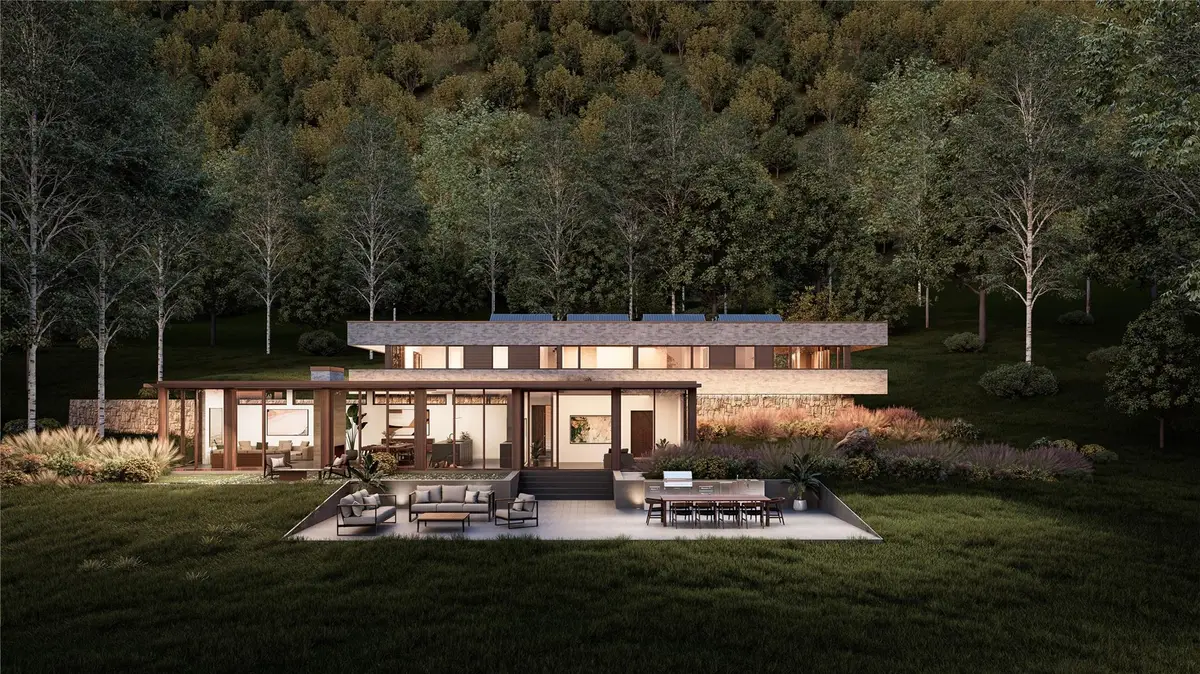
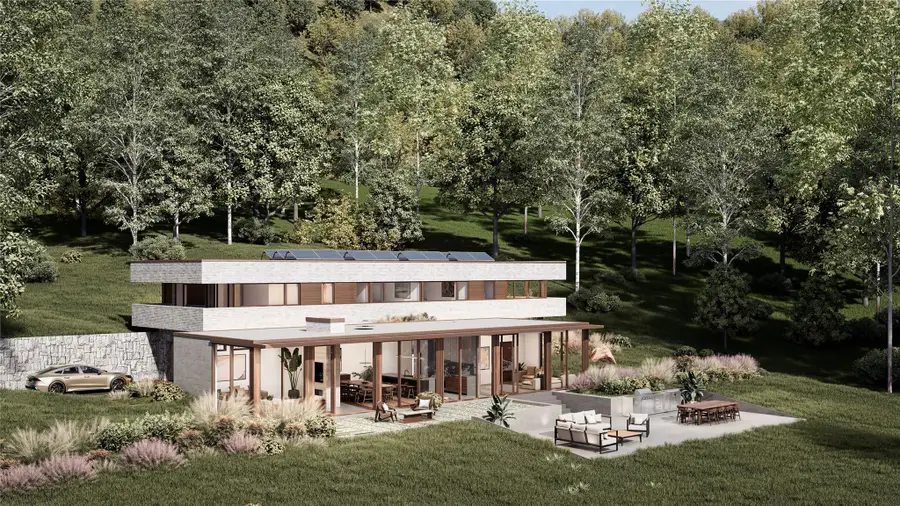
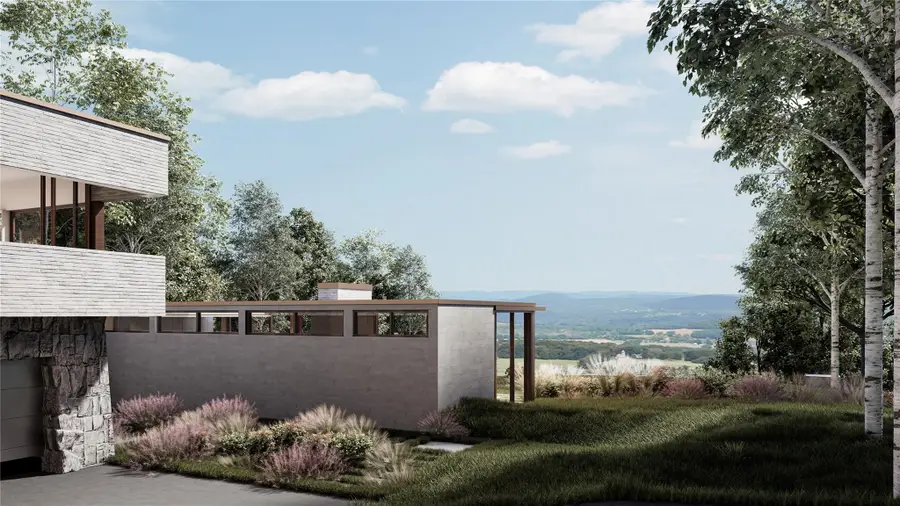
"Cascade House" Cascade Mountain Road,Amenia, NY 12501
$2,900,000
- 4 Beds
- 5 Baths
- 3,902 sq. ft.
- Single family
- Active
Listed by:sean c. eidle
Office:bhhs hudson valley properties
MLS#:832285
Source:One Key MLS
Sorry, we are unable to map this address
Price summary
- Price:$2,900,000
- Price per sq. ft.:$639.75
About this home
Nestled in the scenic Hudson Valley, the town of Amenia offers a peaceful blend of rural beauty, rich history, and vibrant community life. Surrounded by rolling hills and tranquil farmlands, it’s the perfect escape for nature lovers. Home to renowned communities like Troutbeck, a historic estate turned retreat, and Silo Ridge, a members-only golf community, Amenia offers elegance and charm. With easy access to the Metro-North Wassaic station, the town is well-connected to New York City, making it an ideal getaway that combines serene countryside living with urban convenience.
The "Cascade House", a to-be-built residence, embodies modernism, blending architectural and landscaped elements with contemporary design principles. Situated on a sloping 13-acre plot, the home connects with the site’s topography to take advantage of expansive views of Amenia and beyond. One approaches the site via a gently curving creek leading to a clearing in the surrounding woods.
The home features three architectural volumes. The upper structure, containing bedrooms and a home office, floats above the landscape. The central volume, dedicated to social spaces, is enclosed in floor-to-ceiling glass with large sliding doors connecting the interior to the surroundings. The lower volume is sunken into the earth, an exterior hardscaped area with seating, outdoor kitchen, dining, or the optional pool area. These volumes cascade down the mountainside, offering unobstructed views of nature and vistas beyond.
Approaching the residence, one is struck by the interplay of materials. The stone-clad driveway walls seamlessly transition into the exposed foundation walls for the upper volume. On top of this floats the upper volume, clad in light, weathered brick. The living space box showcases board-formed concrete on three walls and mahogany with full-height glazing on the other. Between these boxes is an entry area, a mix of wood and glass with a green roof.
In this home, the landscape plays an equal role with architecture. Between each volume is a signature landscape feature. The upper landscape includes specialty plantings framing the entry court, green roof plantings, and a sloping hill of native planting visible through the foyer. The lower landscape features pervious paving, allowing the living room to flow outdoors through operable doors to seating and dining areas.
Inside, the interior unfolds with an effortless flow, characterized by clean lines, open spaces, and a restrained palette of materials. The heart of the house is the open-plan public spaces with 10’ ceilings in the living room, dining, kitchen, and 13’ ceilings in the family room. These spaces are bathed in natural light from the full-height windows and doors on the south face. There is a slated mahogany ceiling and cast concrete floors. A marble-clad feature wall with a double-sided fireplace separates the living and dining rooms. The gourmet kitchen features mahogany and lacquered wood cabinetry, Miele appliances, and an expansive cast concrete island. There is a large walk-in pantry for extra storage and appliances.
The principal residence boasts four generously proportioned bedrooms, each with an ensuite bathroom. The primary suite has an expansive custom walk-in closet, a spa-like bathroom, and a private terrace.
Throughout, sustainable design principles are seamlessly integrated, with extensive insulation, triple-pane wood windows, energy-efficient mechanical systems, and fully electric appliances. The result is a harmonious fusion of form and function, where luxury, nature, and human experience coexist in perfect balance.
In a town where history, nature, and modern elegance converge, the Cascade House offers the perfect retreat—where the serenity of Amenia meets the art of contemporary living.
Contact an agent
Home facts
- Year built:2025
- Listing Id #:832285
- Added:127 day(s) ago
- Updated:July 13, 2025 at 10:33 AM
Rooms and interior
- Bedrooms:4
- Total bathrooms:5
- Full bathrooms:4
- Half bathrooms:1
- Living area:3,902 sq. ft.
Heating and cooling
- Cooling:ENERGY STAR Qualified Equipment, Zoned
- Heating:Ducts, ENERGY STAR Qualified Equipment, Forced Air, Heat Pump
Structure and exterior
- Year built:2025
- Building area:3,902 sq. ft.
- Lot area:13 Acres
Schools
- High school:Webutuck High School
- Middle school:Eugene Brook's
- Elementary school:Webutuck Elementary School
Utilities
- Water:Well
- Sewer:Septic Tank
Finances and disclosures
- Price:$2,900,000
- Price per sq. ft.:$639.75
New listings near "Cascade House" Cascade Mountain Road
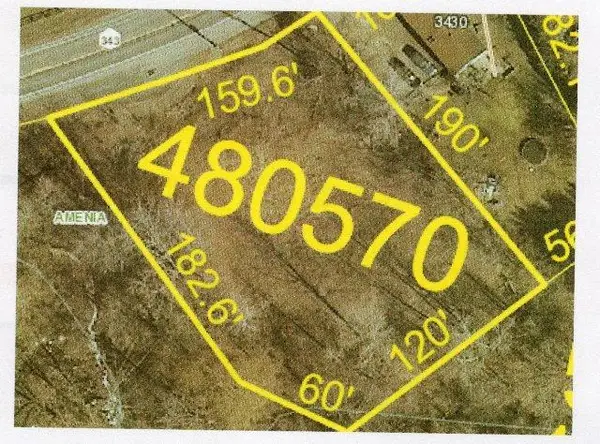 $129,000Active0.85 Acres
$129,000Active0.85 AcresRoute 343, Amenia, NY 12501
MLS# 896113Listed by: HAVENS REAL ESTATE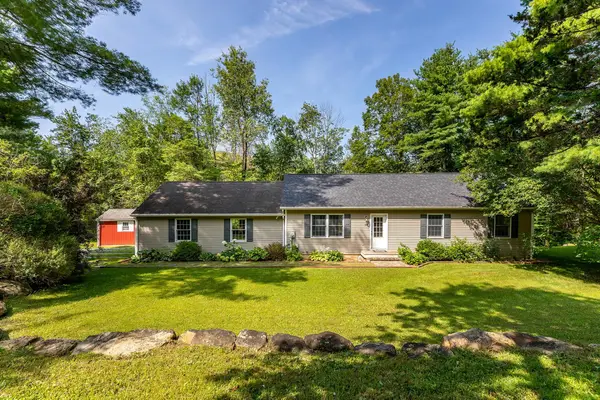 $389,000Active2 beds 2 baths1,248 sq. ft.
$389,000Active2 beds 2 baths1,248 sq. ft.154 Bog Hollow Road, Amenia, NY 12592
MLS# 894747Listed by: WILLIAM PITT SOTHEBYS INT RLTY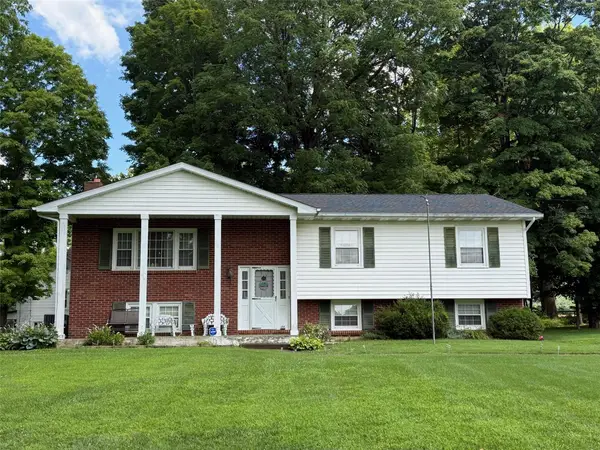 $439,000Active3 beds 2 baths2,277 sq. ft.
$439,000Active3 beds 2 baths2,277 sq. ft.51 Depot Hill Road, Amenia, NY 12501
MLS# 891183Listed by: HAVENS REAL ESTATE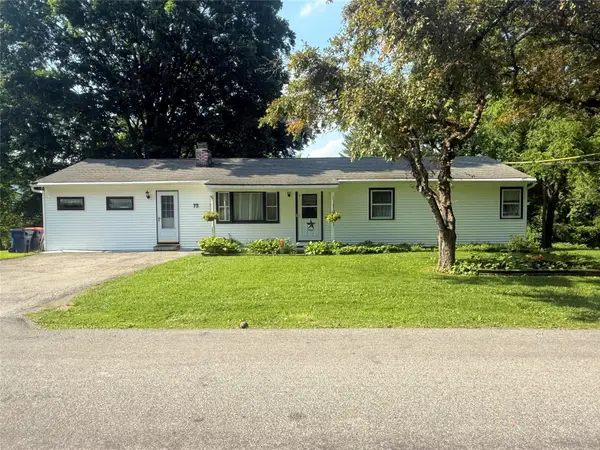 $395,000Active4 beds 3 baths1,560 sq. ft.
$395,000Active4 beds 3 baths1,560 sq. ft.75 Midway Avenue, Amenia, NY 12501
MLS# 879972Listed by: WILLIAM PITT SOTHEBYS INT RLTY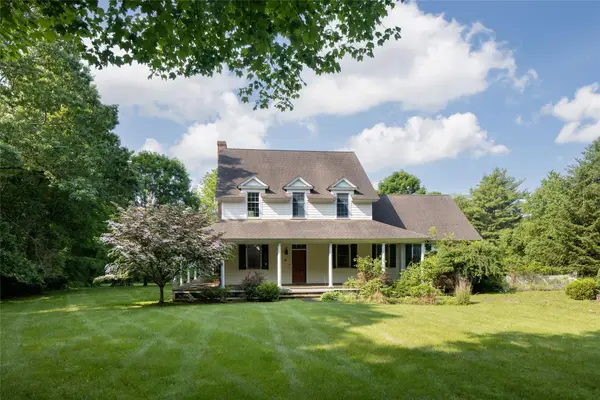 $1,187,500Active4 beds 4 baths4,108 sq. ft.
$1,187,500Active4 beds 4 baths4,108 sq. ft.28 Oak Hill Road, Amenia, NY 12501
MLS# 881578Listed by: ELYSE HARNEY REAL ESTATE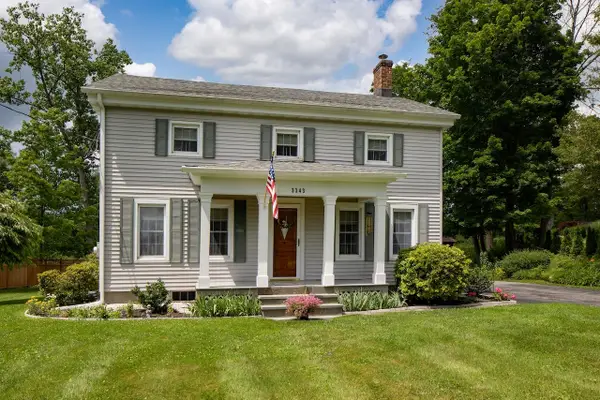 $398,000Active3 beds 2 baths1,824 sq. ft.
$398,000Active3 beds 2 baths1,824 sq. ft.3343 Route 343, Amenia, NY 12501
MLS# 881696Listed by: ELYSE HARNEY REAL ESTATE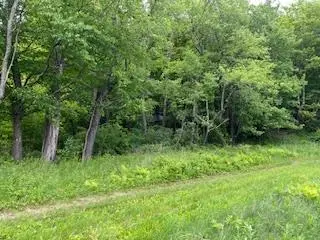 $85,000Active1.7 Acres
$85,000Active1.7 Acres4950 Route 44, Amenia, NY 12501
MLS# 869751Listed by: HOWARD HANNA RAND REALTY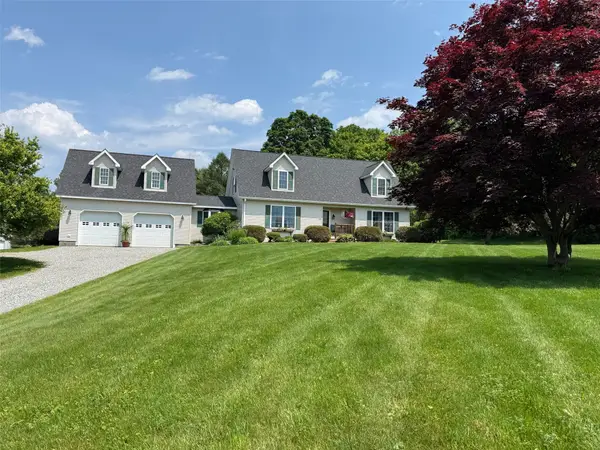 $524,900Pending3 beds 3 baths2,261 sq. ft.
$524,900Pending3 beds 3 baths2,261 sq. ft.18 Ohandley Drive, Amenia, NY 12501
MLS# 868894Listed by: HAVENS REAL ESTATE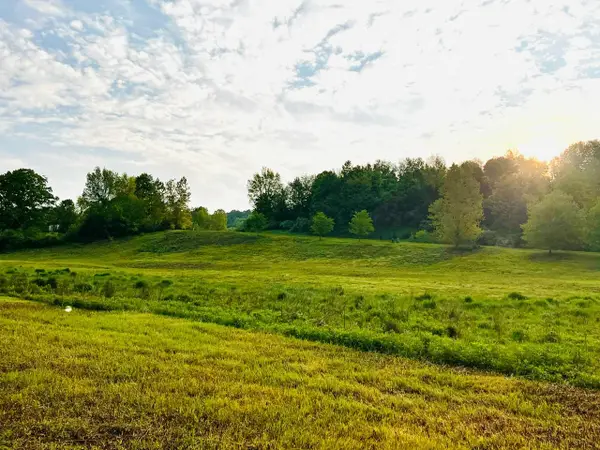 $169,000Active6.34 Acres
$169,000Active6.34 AcresLot 4 Westerly Ridge Drive, Amenia, NY 12501
MLS# 860458Listed by: HAVENS REAL ESTATE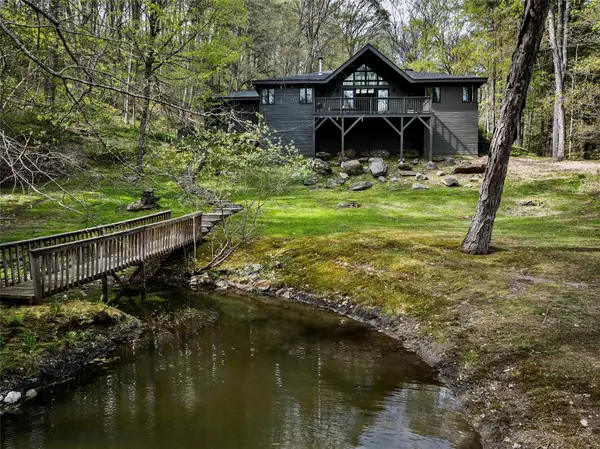 $1,195,000Pending3 beds 2 baths2,376 sq. ft.
$1,195,000Pending3 beds 2 baths2,376 sq. ft.111 Yellow City Road, Amenia, NY 12501
MLS# 857915Listed by: GINER REAL ESTATE INC.
