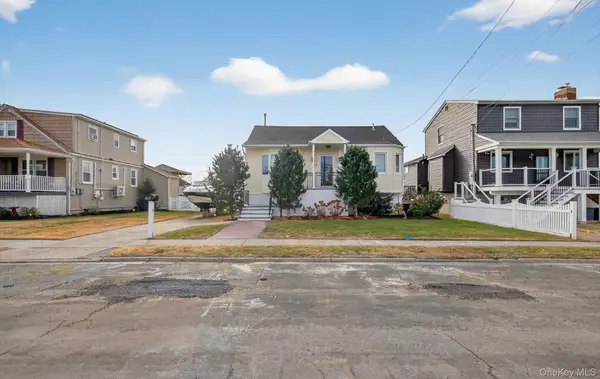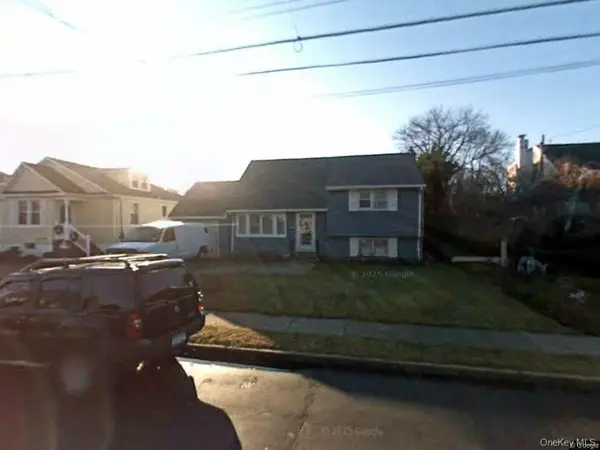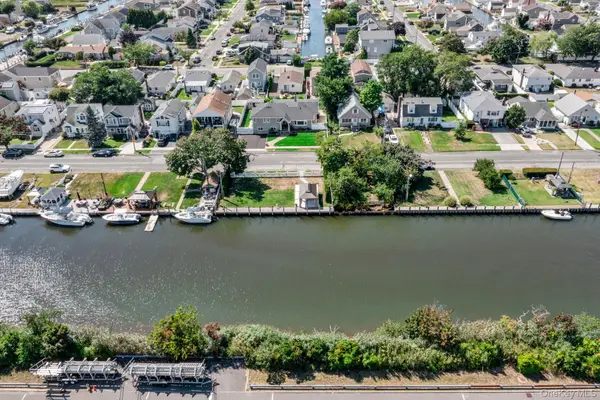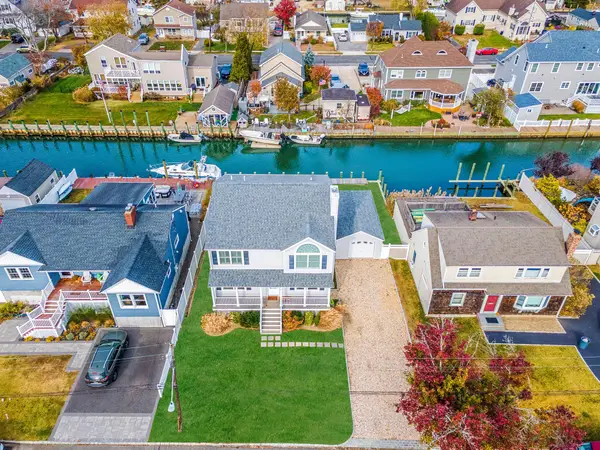29 North Plaza, Amity Harbor, NY 11701
Local realty services provided by:ERA Insite Realty Services
Listed by: joseph a. maselli
Office: jmreny
MLS#:951262
Source:OneKey MLS
Price summary
- Price:$619,000
- Price per sq. ft.:$422.81
About this home
Enjoy spectacular sunsets from this beautifully maintained corner home located in the desirable Amity Harbor community. This private retreat offers both comfort and convenience, with updates throughout and waterfront access.
Step into a welcoming entryway with generous closet space, setting the tone for a well-designed interior. To the right, you’ll find a sun-drenched living room with large windows that fill the space with natural light. To the left, a recently renovated eat-in kitchen awaits. It is complete with modern finishes and direct access to your very own backyard oasis, with endless summer breezes coming off your private dock on the canal.
The fully fenced backyard is perfect for entertaining or unwinding, featuring a covered gazebo, and expansive lounge areas. In-ground sprinklers ensure the landscape stays lush and green all season long. Hot tub is a gift.
This home offers three spacious, carpeted bedrooms all with ceiling fans and ample closet space. The primary suite includes a vaulted ceiling, faux fireplace, large walk-in closet, and scenic views of your deeded 40-foot dock, located just across the street.
Additional highlights include hardwood floors, two zone central air with an “on demand” hot water heater. The attic has pull-down stairs, a video security system, and driveway with French drain. The 1.5 detached garage has electricity. The 40-foot bulkhead is across the street and it’s deeded separately.
Don’t miss your chance to own this exceptional home in a prime waterfront location in Amity Harbor.
Contact an agent
Home facts
- Year built:1941
- Listing ID #:951262
- Added:190 day(s) ago
- Updated:February 12, 2026 at 06:28 PM
Rooms and interior
- Bedrooms:3
- Total bathrooms:2
- Full bathrooms:2
- Living area:1,464 sq. ft.
Heating and cooling
- Cooling:Central Air
- Heating:Forced Air
Structure and exterior
- Year built:1941
- Building area:1,464 sq. ft.
- Lot area:0.14 Acres
Schools
- High school:Walter G O'Connell Copiague High Sch
- Middle school:Copiague Middle School
- Elementary school:Deauville Gardens East Elementary
Utilities
- Water:Public
- Sewer:Public Sewer
Finances and disclosures
- Price:$619,000
- Price per sq. ft.:$422.81
- Tax amount:$12,546 (2025)
New listings near 29 North Plaza
- Open Sat, 2 to 3:30pmNew
 $599,000Active2 beds 2 baths1,306 sq. ft.
$599,000Active2 beds 2 baths1,306 sq. ft.20 Albert Road, Amity Harbor, NY 11701
MLS# 957114Listed by: SIGNATURE PREMIER PROPERTIES  $599,000Pending3 beds 1 baths2,700 sq. ft.
$599,000Pending3 beds 1 baths2,700 sq. ft.14a Earl Place, Amity Harbor, NY 11701
MLS# 848924Listed by: VYLLA HOME $875,000Pending3 beds 3 baths2,682 sq. ft.
$875,000Pending3 beds 3 baths2,682 sq. ft.59 Western Concourse, Amity Harbor, NY 11701
MLS# 906754Listed by: DANIEL GALE SOTHEBYS INTL RLTY $750,000Active4 beds 3 baths2,200 sq. ft.
$750,000Active4 beds 3 baths2,200 sq. ft.17 Cape, Amity Harbor, NY 11701
MLS# 800305Listed by: SERHANT LLC

