139 Miller Avenue, Amityville, NY 11701
Local realty services provided by:ERA Insite Realty Services
139 Miller Avenue,Amityville, NY 11701
$999,999
- 5 Beds
- 5 Baths
- 3,600 sq. ft.
- Single family
- Active
Listed by:aristides s. tejeda
Office:ny flip realty inc
MLS#:861776
Source:OneKey MLS
Price summary
- Price:$999,999
- Price per sq. ft.:$277.78
About this home
Act Now or Never Price Reduced $150,000. A Truly Exceptional New Construction 2025. With 3,600 Square Feet Of Living Space, This Magnificent. Custom Colonial Home Boasts Five Bedrooms, Five Full Bathrooms, And a Spacious Nine-Foot Ceiling Basement Featuring -2 Walkout Windows. Additionally, There Are Two High-Ceiling Car Garages, A Laundry Room, And Many Other Amenities. Are You Ready To Experience The Epitome Of Comfort, Space, And Versatility In One Stunning Residence? Welcome To This Magnificent Custom Colonial Home, Which Stands Out In The World Of Real Estate Due To Its Impressive Features. This Is a Truly Dream Home That You Won’t Want To Miss. Don’t settle for any ordinary house before taking a look at this amazing home.Welcome to this beautiful home with a comfortable living space featuring gleaming hardwood floors, recessed lighting, and a relaxing street view. The open family room is perfect for entertaining, while the amazing eat-in kitchen is equipped with stainless steel appliances, colorful cabinets, quartz countertops, backsplash, pantry, and recessed lighting.
The stunning oversized master bedroom boasts a double walking closet, a picture and hung window, a master bath with custom molding, ample shower, double vanity, Wi-Fi speakers, a mirror, a cathedral designer ceiling, beautiful hardwood floors, and huge windows. The second master bedroom has an enjoyable balcony perfect for enjoying coffee and the street view. It also has a full bath, Wi-Fi speakers, and a mirror.The third bedroom has a full bath, Wi-Fi speakers, and a mirror. There are also two additional king-size bedrooms with wide closets.Throughout the house, you’ll find gorgeous hardwood flooring. The home is fully energy-efficient, with a certified central heating and air conditioner, and a stand electric hot water heater. This spectacular home greets you with a beautiful front view. It features a cemented walkway, a cemented driveway, and a beautifully designed overhang. The luxury stairs entrance has a rest step for your parents’ convenience. Step into this impeccably redesigned residence, where modern design and refined finishes create a truly inviting atmosphere.This potential home has extra rooms that you can add if you need more space. The expansive, level backyard is ideal for outdoor activities, gardening, barbecuing, and more. It’s brand new construction, built in 2025, and is already hooked up to the sewer system.The home is conveniently located near schools, highways, shopping, and parks, within a 5-10 minute drive from the LIRR. This is your great opportunity to own this rare and unique home in the area. It’s made just for you.Location: 20-25 minutes from Front Queens, Brooklyn, or the Bronx.
Don’t miss this must-see home! (Please note that some of the pictures are virtual.)
Contact an agent
Home facts
- Year built:2025
- Listing ID #:861776
- Added:145 day(s) ago
- Updated:October 06, 2025 at 04:41 AM
Rooms and interior
- Bedrooms:5
- Total bathrooms:5
- Full bathrooms:5
- Living area:3,600 sq. ft.
Heating and cooling
- Cooling:Central Air, ENERGY STAR Qualified Equipment
- Heating:ENERGY STAR Qualified Equipment, Electric, Forced Air
Structure and exterior
- Year built:2025
- Building area:3,600 sq. ft.
- Lot area:0.23 Acres
Schools
- High school:Walter G O'Connell Copiague High Sch
- Middle school:Copiague Middle School
- Elementary school:Great Neck Road Elementary School
Utilities
- Water:Public, Water Available
- Sewer:Public Sewer, Sewer Available
Finances and disclosures
- Price:$999,999
- Price per sq. ft.:$277.78
- Tax amount:$1,300 (2024)
New listings near 139 Miller Avenue
- New
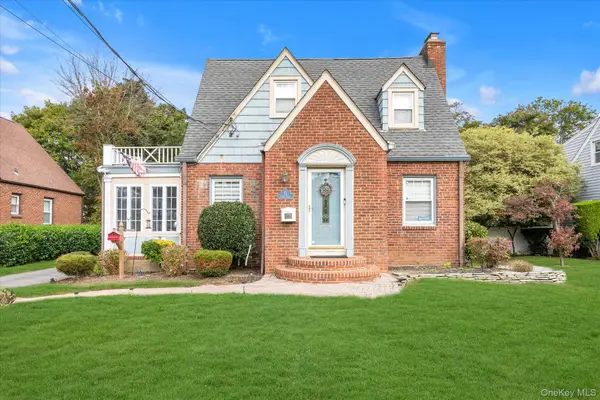 $654,000Active3 beds 2 baths2,257 sq. ft.
$654,000Active3 beds 2 baths2,257 sq. ft.22 Towne Street, Amityville, NY 11701
MLS# 919303Listed by: DOUGLAS ELLIMAN REAL ESTATE - Coming Soon
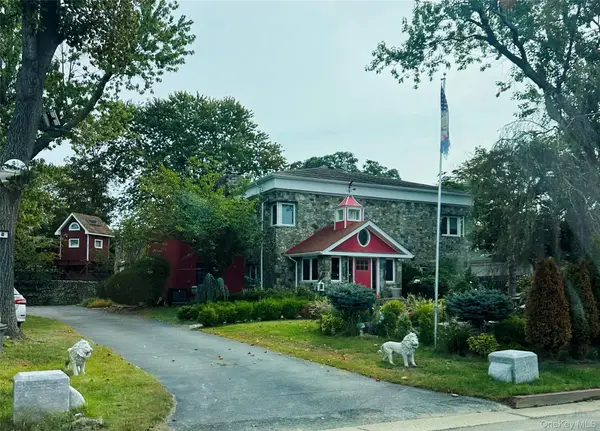 $999,000Coming Soon5 beds 2 baths
$999,000Coming Soon5 beds 2 baths28 Riverside Avenue, Amityville, NY 11701
MLS# 918982Listed by: CENTURY 21 AA REALTY - New
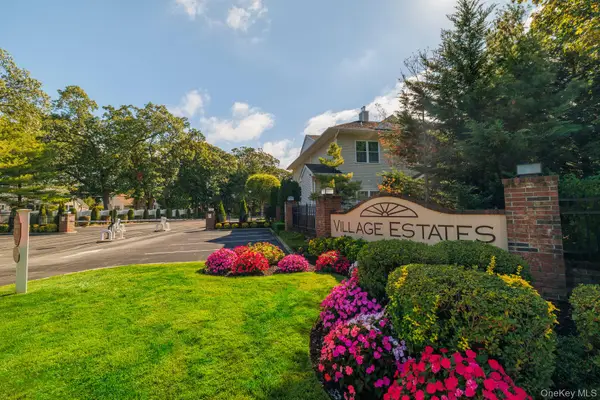 $569,000Active2 beds 2 baths1,251 sq. ft.
$569,000Active2 beds 2 baths1,251 sq. ft.62 Sarah Court, Amityville, NY 11701
MLS# 911242Listed by: NEWMAN REALTY INC - New
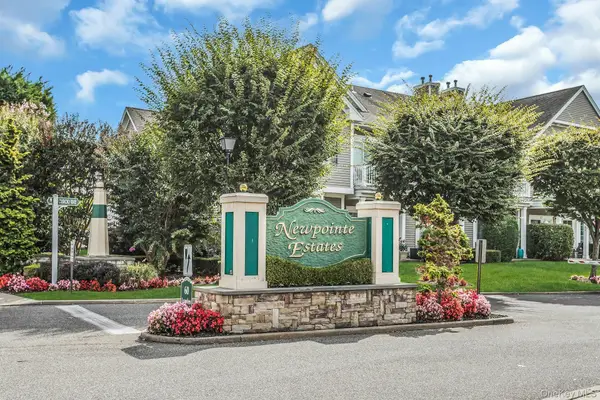 $675,000Active2 beds 2 baths1,657 sq. ft.
$675,000Active2 beds 2 baths1,657 sq. ft.108 Joseph Court, Amityville, NY 11701
MLS# 919316Listed by: DOUGLAS ELLIMAN REAL ESTATE - New
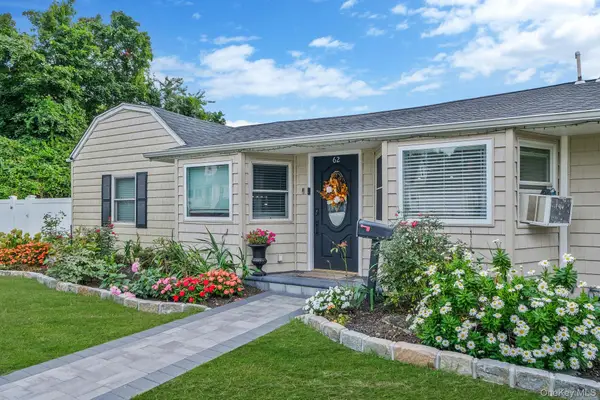 $729,999Active4 beds 4 baths2,178 sq. ft.
$729,999Active4 beds 4 baths2,178 sq. ft.62 Bayside Avenue, Amity Harbor, NY 11701
MLS# 918945Listed by: REAL BROKER NY LLC - New
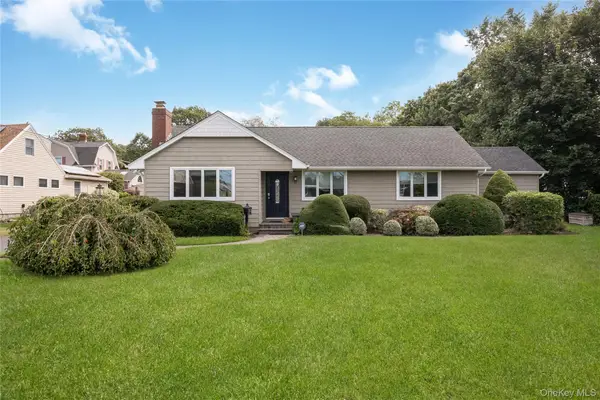 $699,990Active3 beds 2 baths1,449 sq. ft.
$699,990Active3 beds 2 baths1,449 sq. ft.18 Central Avenue, Amityville, NY 11701
MLS# 911154Listed by: SIGNATURE PREMIER PROPERTIES - New
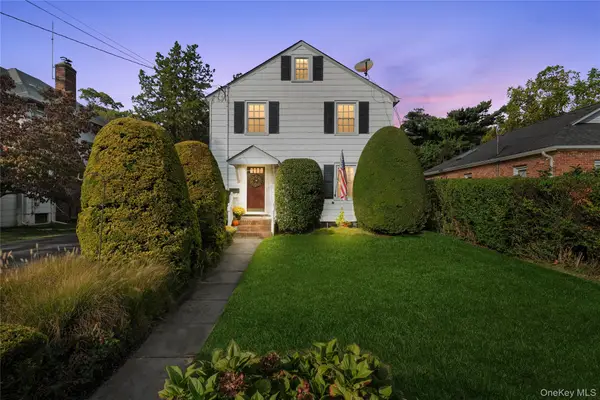 $649,500Active3 beds 2 baths1,620 sq. ft.
$649,500Active3 beds 2 baths1,620 sq. ft.91 Ireland Place, Amityville, NY 11701
MLS# 918481Listed by: SIGNATURE PREMIER PROPERTIES - New
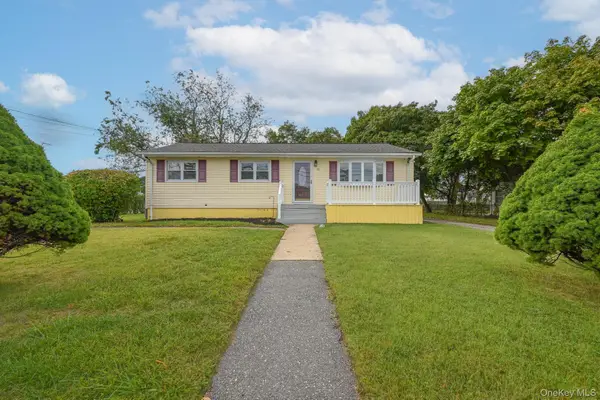 $669,888Active3 beds 2 baths1,005 sq. ft.
$669,888Active3 beds 2 baths1,005 sq. ft.52 Cedar Road, Amityville, NY 11701
MLS# 917814Listed by: VORO LLC - New
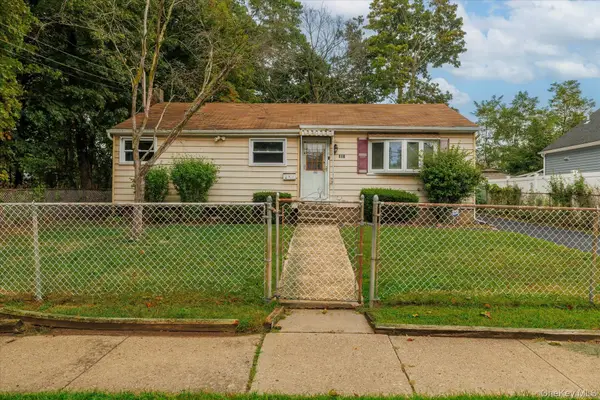 $599,000Active3 beds 2 baths1,000 sq. ft.
$599,000Active3 beds 2 baths1,000 sq. ft.118 Coolidge Avenue, Amityville, NY 11701
MLS# 917562Listed by: COMPASS GREATER NY LLC - New
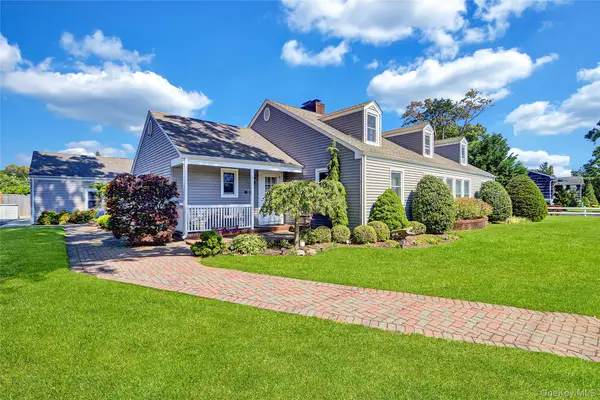 $874,500Active5 beds 4 baths3,600 sq. ft.
$874,500Active5 beds 4 baths3,600 sq. ft.336 Richmond Avenue, Amityville, NY 11701
MLS# 917197Listed by: SIGNATURE PREMIER PROPERTIES
