282 S Ketcham Avenue, Amityville, NY 11701
Local realty services provided by:ERA Insite Realty Services
282 S Ketcham Avenue,Amityville, NY 11701
$859,000
- 3 Beds
- 2 Baths
- 2,000 sq. ft.
- Single family
- Pending
Listed by: darlene spallone
Office: coldwell banker american homes
MLS#:861041
Source:OneKey MLS
Price summary
- Price:$859,000
- Price per sq. ft.:$549.58
About this home
Welcome to this stunning, newly renovated waterfront home in Amityville It is a boating community and, it's a water lover's dream home w/50 ft. Private dock and bulkhead. It is on a deepwater canal that goes out to bay. The home features a modern open floor plan with 3 bathrooms 2 full baths. Main features are a beautiful gourmet kitchen W/ S.S. appliances, Lg Island w/ seating, Quartzsite counters and stone backsplash. The primary bedroom is a luxury suite on its own level with walk -in closets and a very Lg. bathroom with double vanities, soaking tub, walk in shower and plenty of storage. The home also has brand newly installed central air system. The outside has a large wrap around deck for sitting or entertaining with stairs leading to dock. It was professionally landscaped and has beautiful curb appeal. It also has new installed fencing and arbor. This home is move in ready and comes with back yard furniture and a fire pit. It is close to restaurants and a Yacht club. Hurry !! don't miss this opportunity to feel like you are on vacation every day. The home is elevated from sea level and there's not any flooding issues. flood insurance is only $945 per year. Must see. call for more details.
Contact an agent
Home facts
- Year built:1998
- Listing ID #:861041
- Added:234 day(s) ago
- Updated:January 02, 2026 at 12:49 AM
Rooms and interior
- Bedrooms:3
- Total bathrooms:2
- Full bathrooms:2
- Living area:2,000 sq. ft.
Heating and cooling
- Cooling:Central Air
- Heating:Baseboard, ENERGY STAR Qualified Equipment, Natural Gas
Structure and exterior
- Year built:1998
- Building area:2,000 sq. ft.
- Lot area:0.16 Acres
Schools
- High school:Amityville Memorial High School
- Middle school:Edmund W Miles Middle School
- Elementary school:Northwest Elementary School
Utilities
- Water:Public
- Sewer:Public Sewer
Finances and disclosures
- Price:$859,000
- Price per sq. ft.:$549.58
- Tax amount:$11,430 (2024)
New listings near 282 S Ketcham Avenue
- Open Sat, 1:30 to 3:30pmNew
 $434,000Active2 beds 1 baths843 sq. ft.
$434,000Active2 beds 1 baths843 sq. ft.21 Somerset Road N, Amityville, NY 11701
MLS# 946552Listed by: EXIT REALTY EDGE 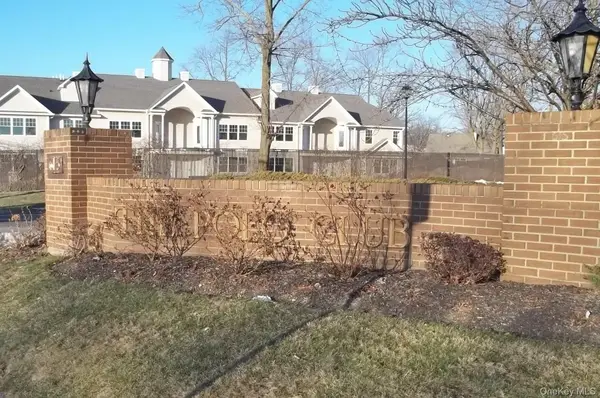 $350,000Active1 beds 1 baths700 sq. ft.
$350,000Active1 beds 1 baths700 sq. ft.615 Broadway #83, Amityville, NY 11701
MLS# 943643Listed by: MR IMPERIAL REAL ESTATE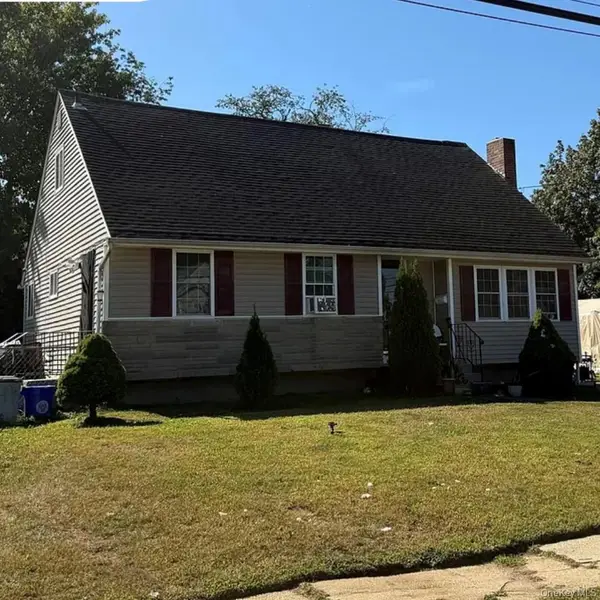 $695,000Active5 beds 2 baths1,644 sq. ft.
$695,000Active5 beds 2 baths1,644 sq. ft.13 Ronald Drive S, Amityville, NY 11701
MLS# 943884Listed by: ESSENCE REALTY CORP- Open Sun, 11am to 12:30pm
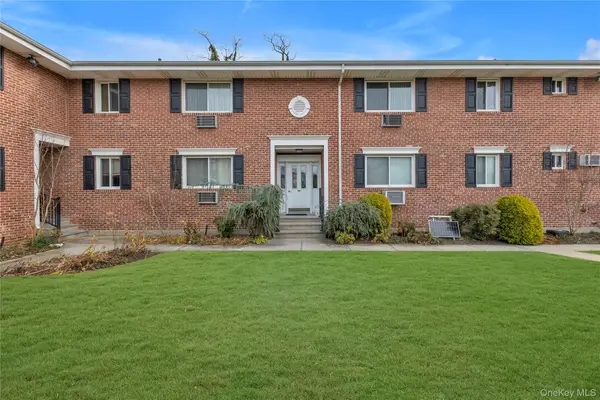 $345,000Active1 beds 1 baths734 sq. ft.
$345,000Active1 beds 1 baths734 sq. ft.200 Merrick Road #I, Amityville, NY 11701
MLS# 940556Listed by: DOUGLAS ELLIMAN REAL ESTATE - Open Sun, 1:30 to 3pm
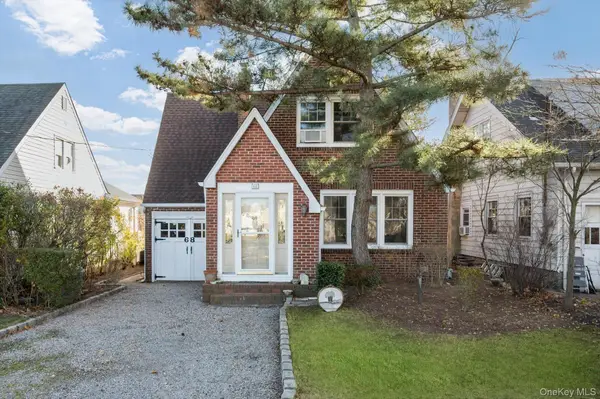 $600,000Active3 beds 1 baths1,135 sq. ft.
$600,000Active3 beds 1 baths1,135 sq. ft.68 Stuart Avenue, Amityville, NY 11701
MLS# 867247Listed by: COMPASS GREATER NY LLC 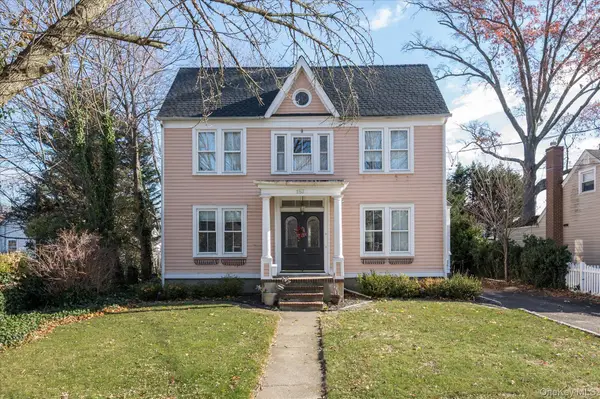 $625,000Active5 beds 2 baths2,162 sq. ft.
$625,000Active5 beds 2 baths2,162 sq. ft.183 Oldfield Avenue, Amityville, NY 11701
MLS# 942058Listed by: COMPASS GREATER NY LLC- Open Sun, 1 to 2:30pm
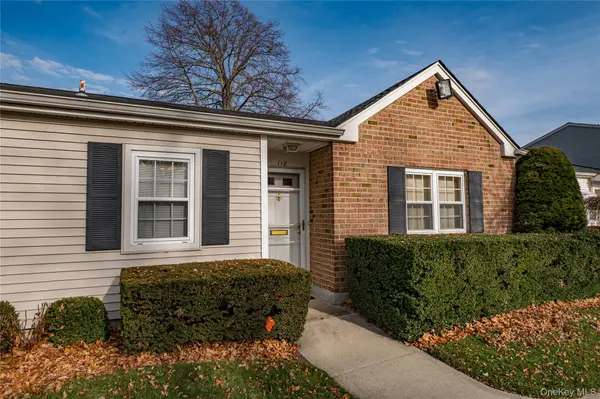 $649,000Active2 beds 2 baths935 sq. ft.
$649,000Active2 beds 2 baths935 sq. ft.118 Harbor S, Amityville, NY 11701
MLS# 941700Listed by: CENTURY 21 ADAMS REAL ESTATE 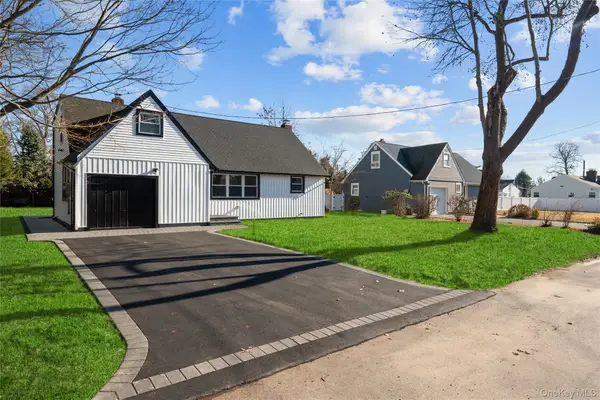 $779,000Pending3 beds 2 baths1,736 sq. ft.
$779,000Pending3 beds 2 baths1,736 sq. ft.22 Guilette Place, Amityville, NY 11701
MLS# 941266Listed by: SIGNATURE PREMIER PROPERTIES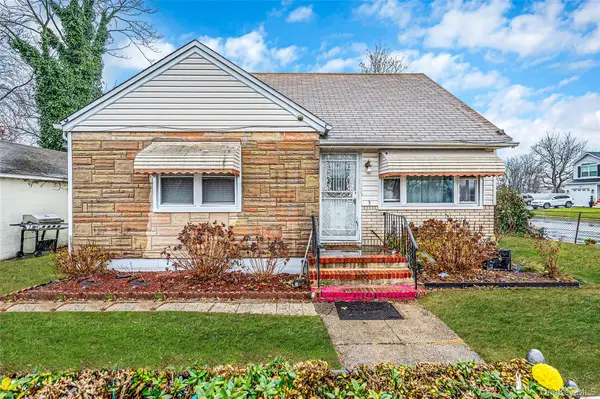 $529,000Pending3 beds 1 baths1,184 sq. ft.
$529,000Pending3 beds 1 baths1,184 sq. ft.3 Poplar Road, Amityville, NY 11701
MLS# 940953Listed by: OVERSOUTH LLC- Open Sun, 1 to 3pmNew
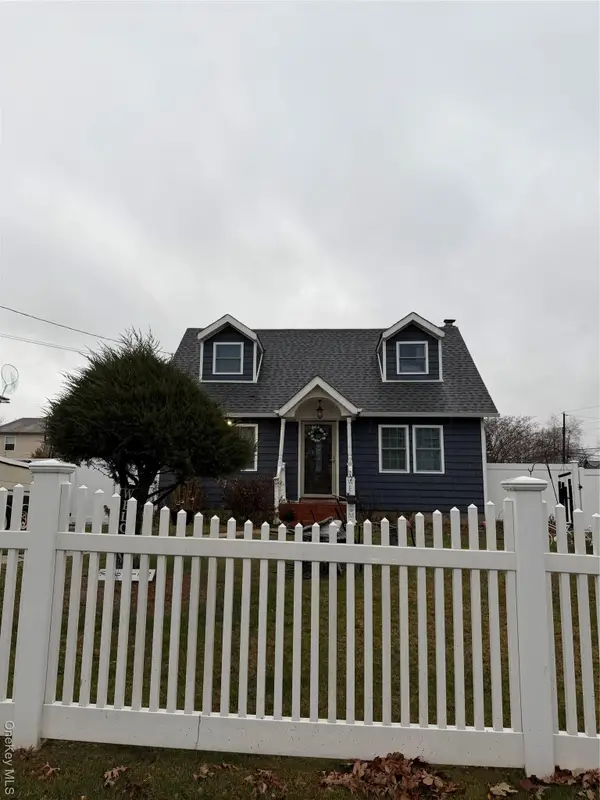 $725,000Active3 beds 3 baths1,356 sq. ft.
$725,000Active3 beds 3 baths1,356 sq. ft.91 Cedar Road, Amityville, NY 11701
MLS# 946671Listed by: PROPERTY PROFESSIONALS REALTY
