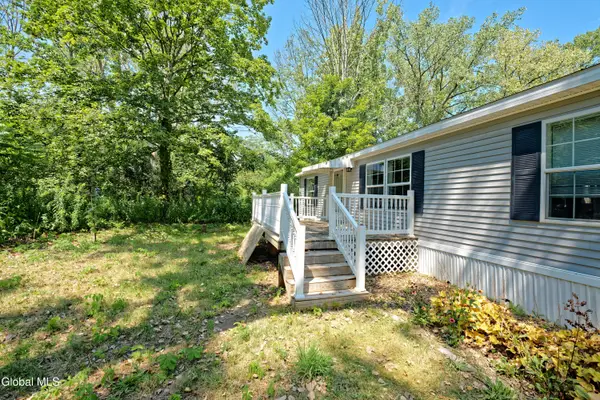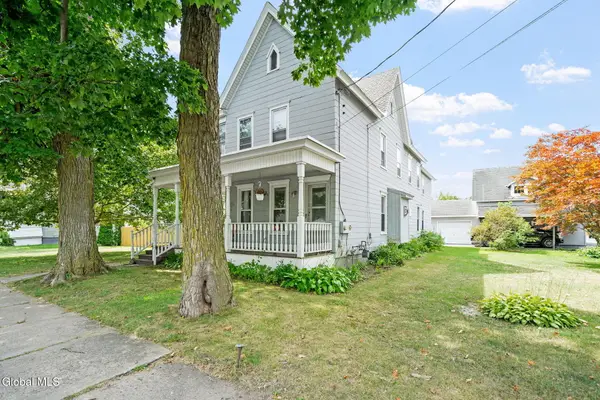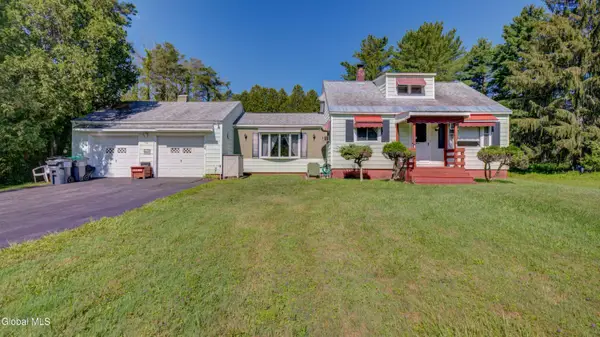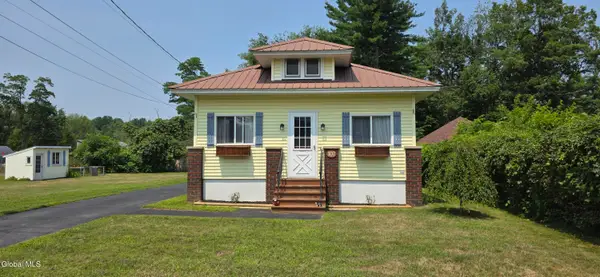1226 Sacandaga Road, Charlton, NY 12010
Local realty services provided by:HUNT Real Estate ERA



Listed by:laura conrad
Office:purdy realty llc.
MLS#:202521445
Source:Global MLS
Price summary
- Price:$625,000
- Price per sq. ft.:$223.45
About this home
Discover an extraordinary combination of modern country living and the tradition and character of a historic home in southern Saratoga County. Recently renovated chef's kitchen with a professional 6-burner range for both everyday meals and grand entertaining. Set majestically on 36 acres of woods, meadows, and gardens, this home offers four bedrooms, inspiring period details, and a plethora of indoor and outdoor entertaining spaces to enjoy with family and friends. The grounds are nothing short of spectacular, featuring expansive lawns surrounded by woods and meadow fields Thanks to its large acreage and substantial road frontage, this property offers unparalleled privacy while maintaining convenient access to Saratoga and the capital district.
Contact an agent
Home facts
- Year built:1800
- Listing Id #:202521445
- Added:25 day(s) ago
- Updated:August 13, 2025 at 07:30 AM
Rooms and interior
- Bedrooms:4
- Total bathrooms:2
- Full bathrooms:1
- Half bathrooms:1
- Living area:2,797 sq. ft.
Heating and cooling
- Cooling:Central Air, Window Unit(s)
- Heating:Baseboard, Ductless, Electric, Forced Air, Oil
Structure and exterior
- Roof:Asphalt, Metal
- Year built:1800
- Building area:2,797 sq. ft.
- Lot area:36.35 Acres
Schools
- High school:Galway
- Elementary school:Joseph Henry
Utilities
- Sewer:Septic Tank
Finances and disclosures
- Price:$625,000
- Price per sq. ft.:$223.45
- Tax amount:$6,792
New listings near 1226 Sacandaga Road
- New
 $232,500Active3 beds 2 baths1,144 sq. ft.
$232,500Active3 beds 2 baths1,144 sq. ft.128 State Highway 5s, Amsterdam, NY 12010
MLS# 202523750Listed by: EXP REALTY - New
 $280,000Active4 beds 2 baths2,384 sq. ft.
$280,000Active4 beds 2 baths2,384 sq. ft.334 Forest Avenue, Amsterdam, NY 12010
MLS# 202523836Listed by: INGLENOOK REALTY INC - New
 $39,900Active1.8 Acres
$39,900Active1.8 Acres493 Log City Road, Amsterdam, NY 12010
MLS# 202523713Listed by: RE/MAX CAPITAL - New
 $360,000Active3 beds 3 baths1,248 sq. ft.
$360,000Active3 beds 3 baths1,248 sq. ft.962 State Highway 67, Amsterdam, NY 12010
MLS# 202523651Listed by: VASSI REALTY - New
 $195,000Active5 beds 2 baths1,428 sq. ft.
$195,000Active5 beds 2 baths1,428 sq. ft.183 Market Street, Amsterdam, NY 12010
MLS# 202523601Listed by: HELOU INT REALTY CORP - New
 $199,000Active3 beds 1 baths1,480 sq. ft.
$199,000Active3 beds 1 baths1,480 sq. ft.27 Trinity Place, Amsterdam, NY 12010
MLS# 202523613Listed by: HIS UNLIMITED INC - New
 $199,000Active3 beds 1 baths1,162 sq. ft.
$199,000Active3 beds 1 baths1,162 sq. ft.3 George Street, Amsterdam, NY 12010
MLS# 202523412Listed by: THE PROPERTY SHOP - New
 $269,555Active4 beds 2 baths1,735 sq. ft.
$269,555Active4 beds 2 baths1,735 sq. ft.61 Fort Johnson Avenue, Amsterdam, NY 12010
MLS# 202523297Listed by: CENTURY 21 - PURTELL REALTY - New
 $229,000Active4 beds 1 baths1,466 sq. ft.
$229,000Active4 beds 1 baths1,466 sq. ft.1160 Midline Road, Amsterdam, NY 12010
MLS# 202523150Listed by: HOWARD HANNA  $179,900Pending2 beds 1 baths928 sq. ft.
$179,900Pending2 beds 1 baths928 sq. ft.107 Prospect Street, Amsterdam, NY 12177
MLS# 202523082Listed by: LUCILLE MARSH
