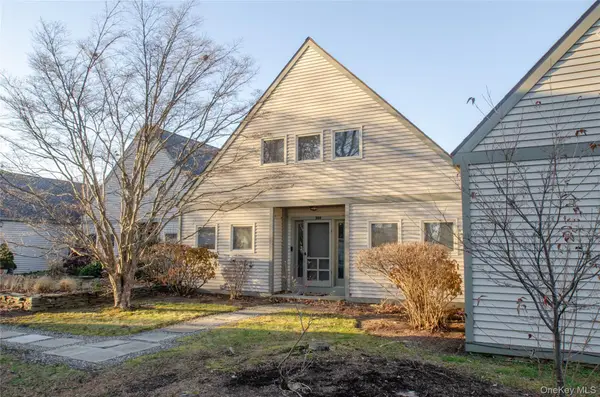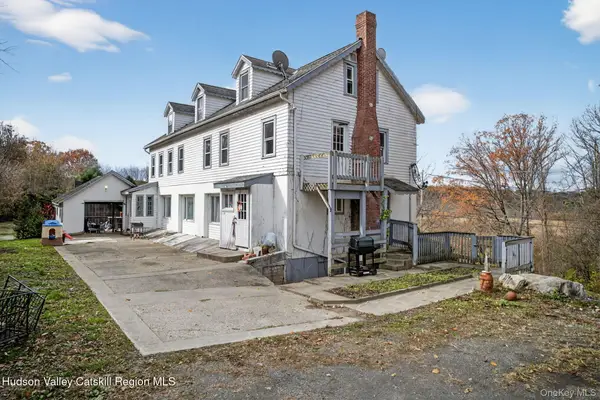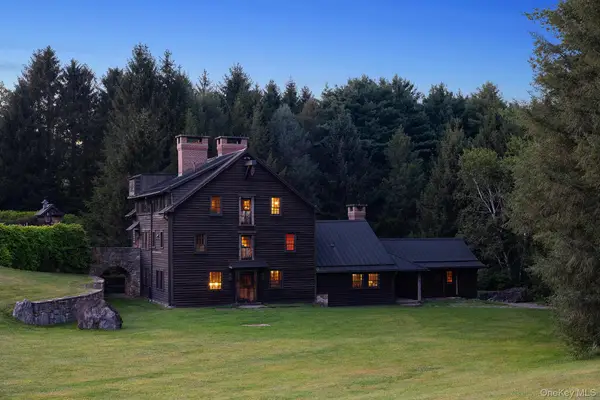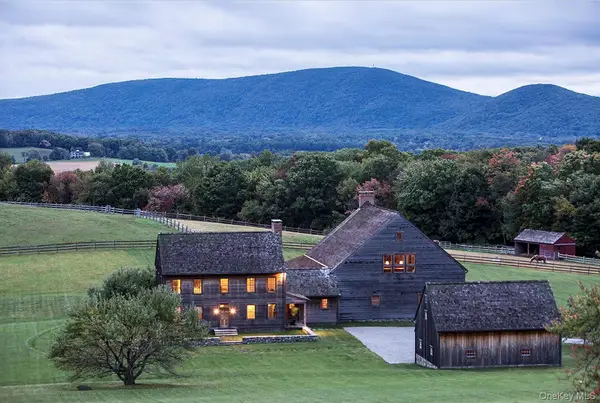1131 E Ancram Road, Ancramdale, NY 12503
Local realty services provided by:Bon Anno Realty ERA Powered
1131 E Ancram Road,Ancramdale, NY 12503
$3,250,000
- 4 Beds
- 4 Baths
- 3,880 sq. ft.
- Single family
- Active
Listed by: paula a. redmond, karolina czekaj
Office: corcoran country living
MLS#:892689
Source:OneKey MLS
Price summary
- Price:$3,250,000
- Price per sq. ft.:$837.63
About this home
Perched atop a secluded hill in the bucolic town of Ancram, this European-inspired farmhouse is currently under construction and set for completion later this year. Blending timeless charm with modern luxury, the home promises sweeping panoramic views of the contiguous 160 acre working farm, rolling fields and distant mountain ranges. The house is framed, nearly completed on the outside, and ready for a buyer to customize the finishing touches inside. Accessed by a long, winding private drive through open meadows and agricultural fields, the property spans 16 private acres—a rare offering of natural beauty, tranquility, and understated elegance. Thoughtfully designed to reflect the warmth and character of Old World craftsmanship, while providing modern amenities such as radiant heat floors, high-end appliances, Marvin windows, and metal and cedar shake roof. The floor plan features a dramatic 50' x 20' great room with soaring 18-foot ceilings and is anchored by a fireplace, four bedrooms, and three and one half baths. This expansive space flows seamlessly into covered porches and stone patios on both sides, ideal for entertaining or soaking in the surrounding serenity. Outdoors, the landscape invites both relaxation and recreation. A beautifully integrated heated, in-ground saline 70’ x 17’ pool will be the centerpiece of warm-weather enjoyment, complete with a stylish cabana featuring an outdoor shower—perfect for refreshing after a swim or hosting summer gatherings. Curated stone patios and rolling hills further enhance the experience, offering multiple vantage points to take in the breathtaking surroundings. Ideally located between Pine Plains, Millerton, Hudson, and Rhinebeck—and just two hours from NYC. This is a unique opportunity to shape your dream estate in the heart of the Hudson Valley.
Contact an agent
Home facts
- Year built:2025
- Listing ID #:892689
- Added:198 day(s) ago
- Updated:February 13, 2026 at 01:28 AM
Rooms and interior
- Bedrooms:4
- Total bathrooms:4
- Full bathrooms:3
- Half bathrooms:1
- Living area:3,880 sq. ft.
Heating and cooling
- Cooling:Central Air
- Heating:Forced Air, Propane, Radiant
Structure and exterior
- Year built:2025
- Building area:3,880 sq. ft.
- Lot area:16 Acres
Schools
- High school:Taconic Hills Junior/Senior High
- Middle school:Taconic Hills Junior/Senior High
- Elementary school:Taconic Hills Elementary School
Utilities
- Water:Well
- Sewer:Septic Tank
Finances and disclosures
- Price:$3,250,000
- Price per sq. ft.:$837.63
New listings near 1131 E Ancram Road
 $600,000Active3 beds 4 baths2,442 sq. ft.
$600,000Active3 beds 4 baths2,442 sq. ft.322 Arcadia Drive, ANCRAMDALE, NY 12503
MLS# 940285Listed by: WILLIAM PITT SOTHEBYS INT RLTY $400,000Active5 beds 4 baths3,220 sq. ft.
$400,000Active5 beds 4 baths3,220 sq. ft.640 County Route 3, ANCRAMDALE, NY 12503
MLS# 933257Listed by: COLDWELL BANKER VILLAGE GREEN $90,000,000Active4 beds 5 baths5,670 sq. ft.
$90,000,000Active4 beds 5 baths5,670 sq. ft.281 County Route 3, ANCRAMDALE, NY 12503
MLS# 922447Listed by: COMPASS GREATER NY, LLC $10,850,000Pending5 beds 4 baths6,340 sq. ft.
$10,850,000Pending5 beds 4 baths6,340 sq. ft.118 Finkle Road, ANCRAMDALE, NY 12503
MLS# 918477Listed by: CORCORAN COUNTRY LIVING

