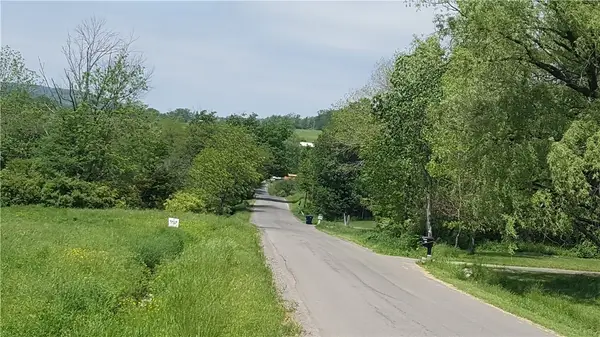68 Lori Drive, Apalachin, NY 13732
Local realty services provided by:HUNT Real Estate ERA
68 Lori Drive,Apalachin, NY 13732
$325,000
- 4 Beds
- 3 Baths
- - sq. ft.
- Single family
- Sold
Listed by: heather perko
Office: warren real estate - watkins glen
MLS#:R1636228
Source:NY_GENRIS
Sorry, we are unable to map this address
Price summary
- Price:$325,000
About this home
Welcome home to this inviting raised ranch offering 3–4 bedrooms and 3 full baths, thoughtfully designed for comfort, entertaining, and relaxation in Vestal school district. The main level features bright, open spaces with hardwood floors. A tiled open kitchen flows seamlessly into the dining area, where sliding glass doors lead to a newly finished two-tier deck complete with an above-ground heated pool, expansive seating area, and a five-person hot tub on a concrete pad — all overlooking a peaceful private yard that backs to forest. The primary suite with private bath offers a relaxing retreat, while two additional bedrooms and a full bath complete the main floor. Beautiful living room with a cozy gas fireplace and large windows. Downstairs, an additional 1,000+ square feet of living space boasts a spacious double family room with direct walk-out access to the backyard, providing the perfect hangout for movie nights, playtime, or hosting friends, along with a versatile fourth bedroom or office option, third full bath, and an unfinished area currently used as a home gym. Practical upgrades throughout the home include an on-demand hot water system, stainless steel appliances, efficient boiler heat, and an attached two-car garage with ample storage and workspace. This home is located on a quiet street with an easy short drive to modern conveniences. Seller reserves right to set an offer review deadline. Please allow 24 hour notice for showing requests.
Contact an agent
Home facts
- Year built:1995
- Listing ID #:R1636228
- Added:101 day(s) ago
- Updated:December 19, 2025 at 07:18 AM
Rooms and interior
- Bedrooms:4
- Total bathrooms:3
- Full bathrooms:3
Heating and cooling
- Cooling:Wall Units, Window Units
- Heating:Baseboard, Gas, Hot Water
Structure and exterior
- Roof:Shingle
- Year built:1995
Utilities
- Water:Connected, Public, Water Connected
- Sewer:Connected, Sewer Connected
Finances and disclosures
- Price:$325,000
- Tax amount:$9,065


