199 Shade Tree Lane, Aquebogue, NY 11931
Local realty services provided by:Bon Anno Realty ERA Powered
199 Shade Tree Lane,Aquebogue, NY 11931
$795,000
- 3 Beds
- 2 Baths
- 1,800 sq. ft.
- Single family
- Pending
Listed by: kate carpluk cbr
Office: william raveis new york llc.
MLS#:920730
Source:OneKey MLS
Price summary
- Price:$795,000
- Price per sq. ft.:$441.67
About this home
Artist/Sculptor, Car Enthusiast, Landscaper, Contractor! Fabulous Huge 30 X 24 Fully Insulated Morton Metal Barn with Oversized Garage Door, Like New! Formerly Used as a Private Machine Shop. Has its own Electric Service, Heater, High Ceilings, Bright Overhead Lighting, Concrete Floor, Side Windows. A Bonus Amenity so Hard to Find. The Ranch Style Home does needs to be renovated, but has a Great Open Plan and Large Rooms, and features Natural Gas Fuel. A Living Room, Family Room, Dining Room, Sun Room, Primary En-Suite Bedroom - Bath has a Shower, 2 Additional Bedrooms, 2nd Guest Bath in Hall has a Tub. The 2 Car Garage has two Overhead Openers, the Basement is Full Unfinished with Interior Staircase, Washer and Dryer Hookups. Property is on a Level Half Acre+, a Nice Lot with 150' Frontage, Lovely Mature Trees, some Flowering. Everything You Need. All C/O's are in Place, have Survey. A Lot to Offer Here! Aquebogue Elementary Schools, access to all Town Beaches in Jamesport, Riverhead, and Baiting Hollow!
Contact an agent
Home facts
- Year built:1986
- Listing ID #:920730
- Added:41 day(s) ago
- Updated:November 15, 2025 at 09:25 AM
Rooms and interior
- Bedrooms:3
- Total bathrooms:2
- Full bathrooms:2
- Living area:1,800 sq. ft.
Heating and cooling
- Heating:Baseboard
Structure and exterior
- Year built:1986
- Building area:1,800 sq. ft.
- Lot area:0.52 Acres
Schools
- High school:Riverhead Senior High School
- Middle school:Riverhead Middle School
- Elementary school:Aquebogue Elementary School
Utilities
- Water:Public
- Sewer:Cesspool
Finances and disclosures
- Price:$795,000
- Price per sq. ft.:$441.67
- Tax amount:$10,944 (2025)
New listings near 199 Shade Tree Lane
- New
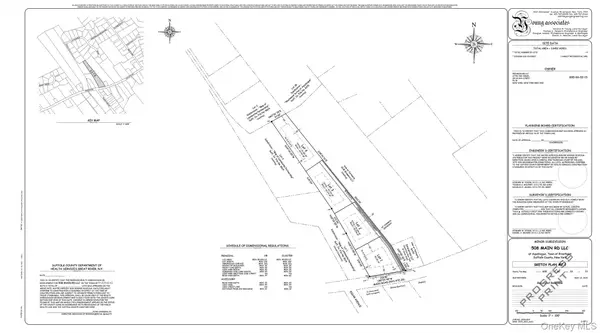 $899,000Active3.9 Acres
$899,000Active3.9 Acres534 Main Road, Aquebogue, NY 11931
MLS# 934436Listed by: DOUGLAS ELLIMAN REAL ESTATE - Open Sat, 11am to 12:30pm
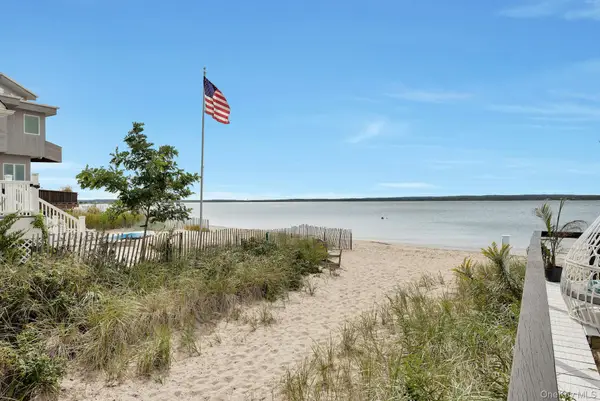 $699,000Active3 beds 2 baths1,152 sq. ft.
$699,000Active3 beds 2 baths1,152 sq. ft.33 Willow Street, Aquebogue, NY 11931
MLS# 930515Listed by: ENGEL & VOLKERS NORTH FORK 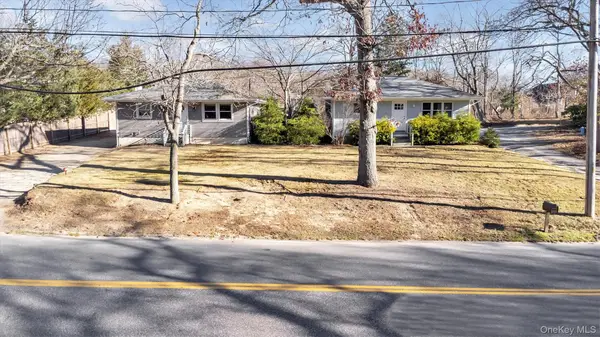 $1,250,000Active6 beds 3 baths2,160 sq. ft.
$1,250,000Active6 beds 3 baths2,160 sq. ft.152 158 160 Church Lane, Aquebogue, NY 11901
MLS# 884321Listed by: RICHMOND REALTY CORP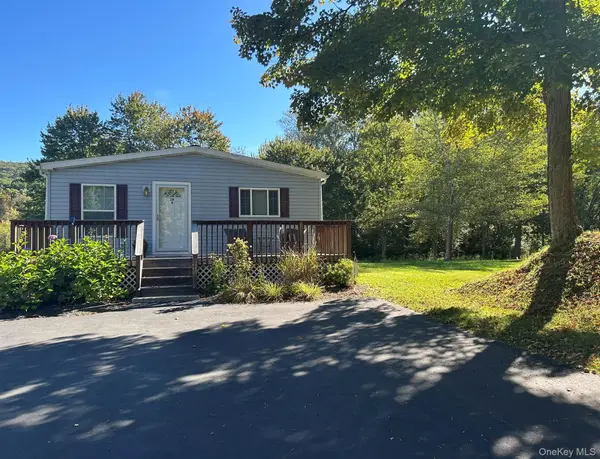 $245,000Active2 beds 2 baths1,456 sq. ft.
$245,000Active2 beds 2 baths1,456 sq. ft.16 Troutbrook lane Troutbrook, Highland, NY 12528
MLS# 927899Listed by: CRONIN & COMPANY REAL ESTATE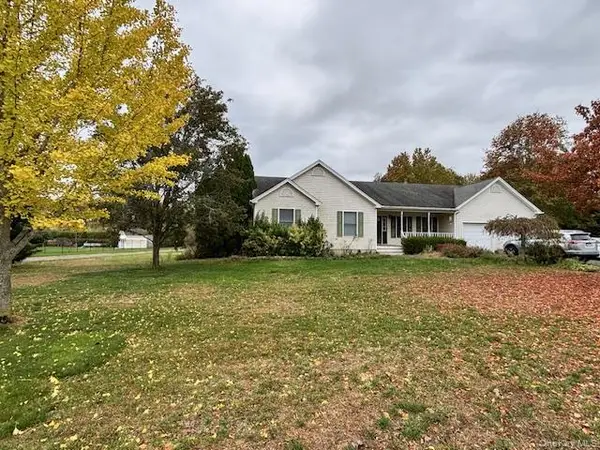 $675,000Active3 beds 2 baths1,642 sq. ft.
$675,000Active3 beds 2 baths1,642 sq. ft.149 Vineyard Way, Aquebogue, NY 11931
MLS# 929180Listed by: DOUGLAS ELLIMAN REAL ESTATE- Open Sat, 12 to 2pm
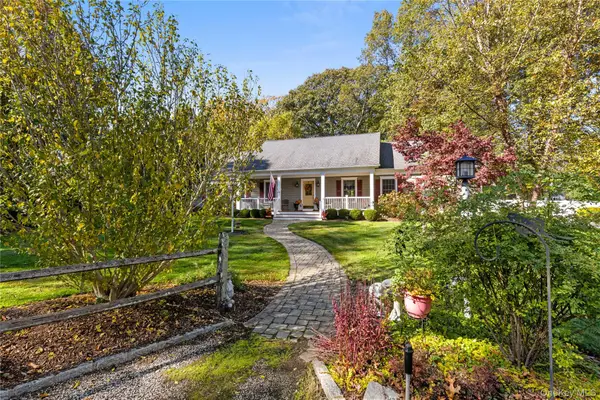 $979,000Active3 beds 2 baths1,772 sq. ft.
$979,000Active3 beds 2 baths1,772 sq. ft.898 Peconic Bay Boulevard, Jamesport, NY 11901
MLS# 928908Listed by: COLONY REALTY 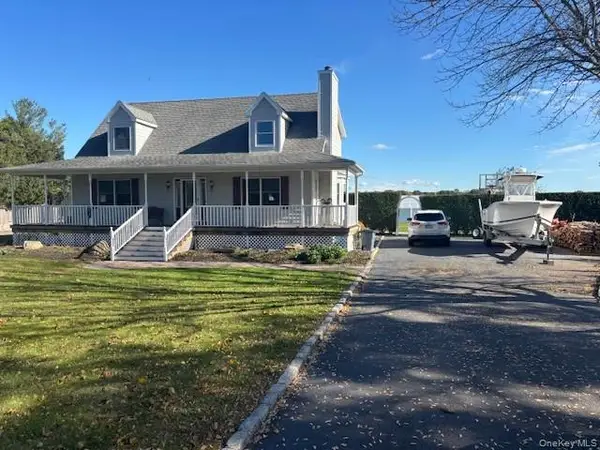 $799,990Active3 beds 2 baths2,111 sq. ft.
$799,990Active3 beds 2 baths2,111 sq. ft.282 West Lane, Aquebogue, NY 11931
MLS# 928561Listed by: SIGNATURE PREMIER PROPERTIES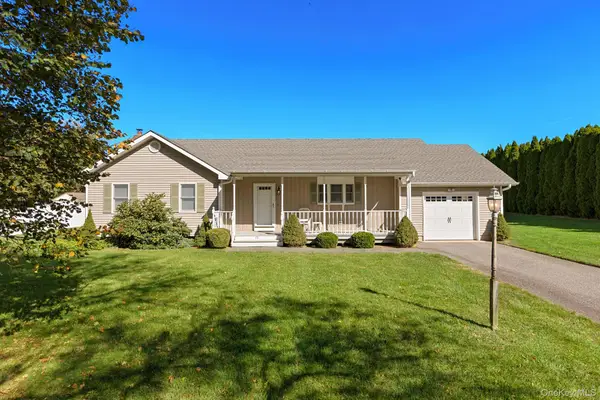 $639,999Active3 beds 2 baths1,291 sq. ft.
$639,999Active3 beds 2 baths1,291 sq. ft.72 Josica Drive, Aquebogue, NY 11901
MLS# 928239Listed by: PECONIC REALTY GROUP LLC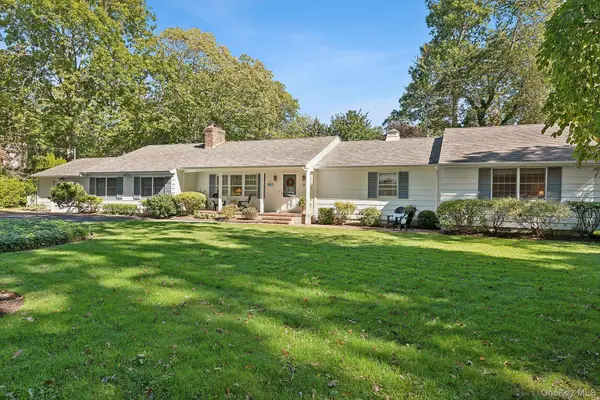 $899,999Active3 beds 3 baths2,502 sq. ft.
$899,999Active3 beds 3 baths2,502 sq. ft.16 Primrose Lane, Aquebogue, NY 11931
MLS# 919803Listed by: DOUGLAS ELLIMAN REAL ESTATE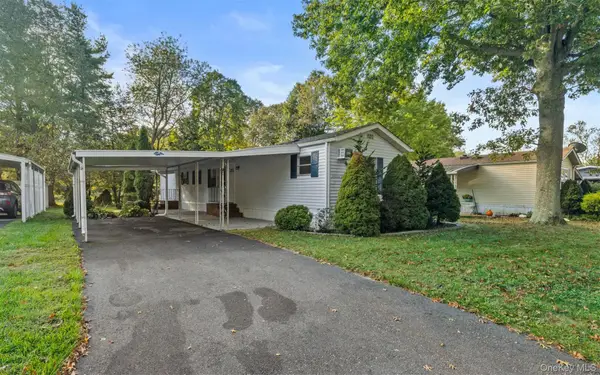 $199,999Active3 beds 2 baths924 sq. ft.
$199,999Active3 beds 2 baths924 sq. ft.49B Witt Lane, Aquebogue, NY 11931
MLS# 922381Listed by: MICHAEL ALEXANDER PROPERTIES
