6 Clearview Drive, Arcade, NY 14009
Local realty services provided by:ERA Team VP Real Estate
6 Clearview Drive,Arcade, NY 14009
$198,000
- 3 Beds
- 2 Baths
- 1,175 sq. ft.
- Single family
- Pending
Listed by:brenda o'connor
Office:trank real estate
MLS#:B1633599
Source:NY_GENRIS
Price summary
- Price:$198,000
- Price per sq. ft.:$168.51
About this home
Welcome to the perfect cozy ranch in the heart of Arcade! A hidden gem offering quiet dead-end street living with all the conveniences of village amenities. Enter into the open eat in kitchen, offering first floor laundry and sliding glass doors out to the large back deck (2020) and grand back yard, perfect for outdoor recreation or relaxation! Open feel to the living room, to allow for that spacious atmosphere. 3 generously sized bedrooms, primary bedroom offering an updated half bath (2022). Main full bath was just updated this summer with new flooring/vanity/toilet (2025), as well as the basement was freshly cleaned and painted (2025). Ample storage in an attached one car insulated garage and full basement. Don't miss the opportunity to turn this house into your perfect home, and to be so close the A&A Railroad and all the rich traditions and history Arcade has to offer... and budget friendly Arcade electric! Showings start immediately, delayed negotiations begin 9/9 at 4pm.
Contact an agent
Home facts
- Year built:1978
- Listing ID #:B1633599
- Added:57 day(s) ago
- Updated:October 30, 2025 at 07:27 AM
Rooms and interior
- Bedrooms:3
- Total bathrooms:2
- Full bathrooms:1
- Half bathrooms:1
- Living area:1,175 sq. ft.
Heating and cooling
- Heating:Baseboard, Electric
Structure and exterior
- Roof:Asphalt
- Year built:1978
- Building area:1,175 sq. ft.
- Lot area:0.47 Acres
Utilities
- Water:Connected, Public, Water Connected
- Sewer:Connected, Sewer Connected
Finances and disclosures
- Price:$198,000
- Price per sq. ft.:$168.51
- Tax amount:$4,661
New listings near 6 Clearview Drive
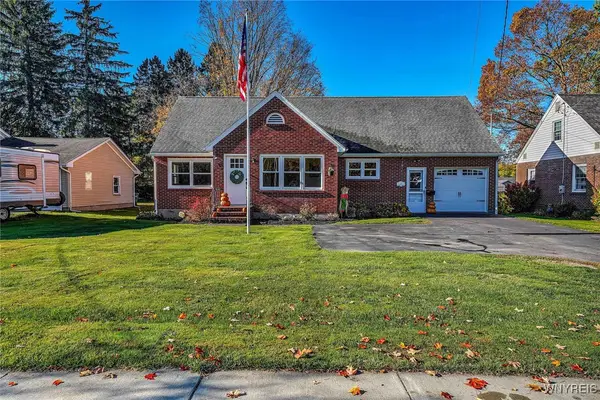 $199,000Pending4 beds 2 baths1,743 sq. ft.
$199,000Pending4 beds 2 baths1,743 sq. ft.125 Liberty Street, Arcade, NY 14009
MLS# B1645549Listed by: HOWARD HANNA WNY INC.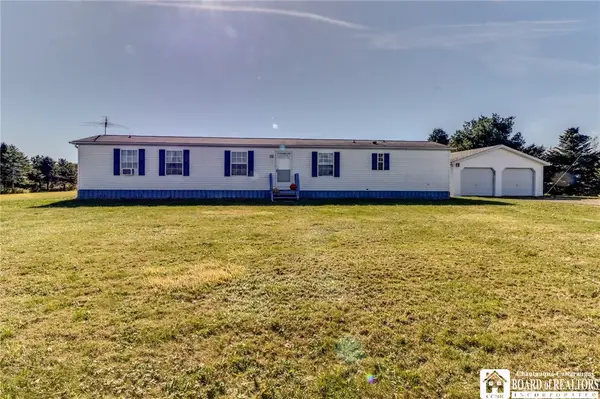 $165,000Active2 beds 2 baths980 sq. ft.
$165,000Active2 beds 2 baths980 sq. ft.293 Bray Road, Arcade, NY 14009
MLS# R1644501Listed by: KELLER WILLIAMS REALTY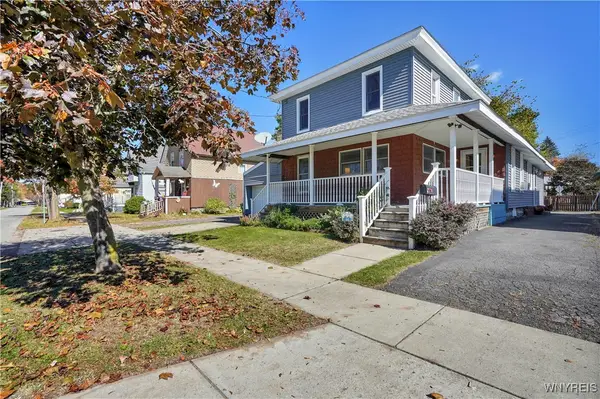 $190,000Active3 beds 2 baths1,896 sq. ft.
$190,000Active3 beds 2 baths1,896 sq. ft.64 Park Street, Arcade, NY 14009
MLS# B1644127Listed by: HOWARD HANNA WNY INC.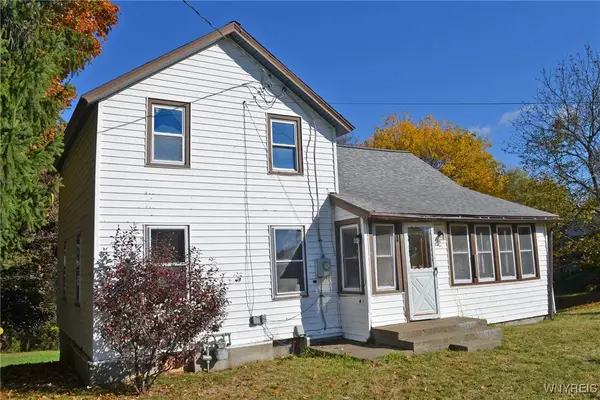 $66,000Pending2 beds 1 baths1,234 sq. ft.
$66,000Pending2 beds 1 baths1,234 sq. ft.1316 Eagle Street, Arcade, NY 14009
MLS# B1643618Listed by: DANAHY REAL ESTATE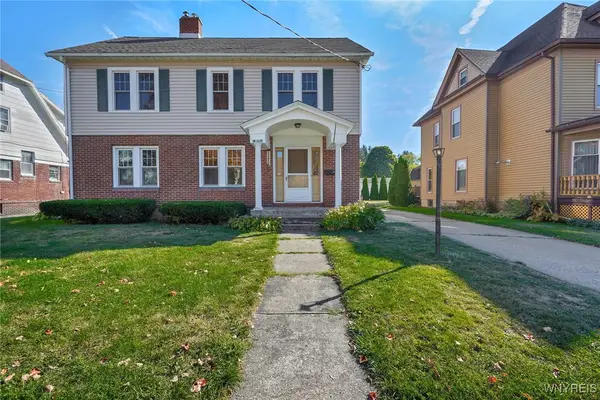 $290,000Pending4 beds 3 baths1,960 sq. ft.
$290,000Pending4 beds 3 baths1,960 sq. ft.30 Maple Street, Arcade, NY 14009
MLS# B1642957Listed by: HOWARD HANNA WNY INC.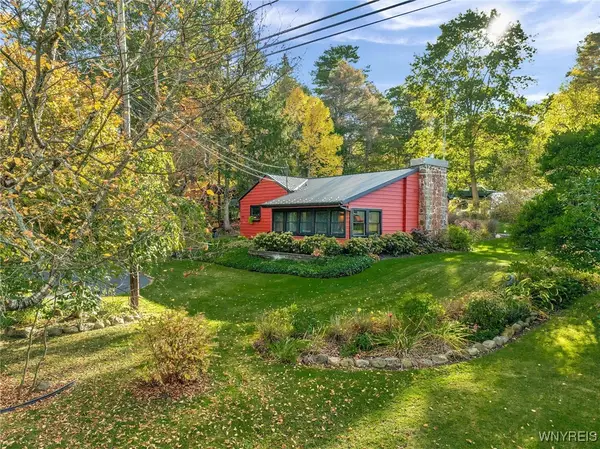 $233,000Pending2 beds 1 baths720 sq. ft.
$233,000Pending2 beds 1 baths720 sq. ft.5484 Java Lake Road, Arcade, NY 14009
MLS# B1642404Listed by: CENTURY 21 NORTH EAST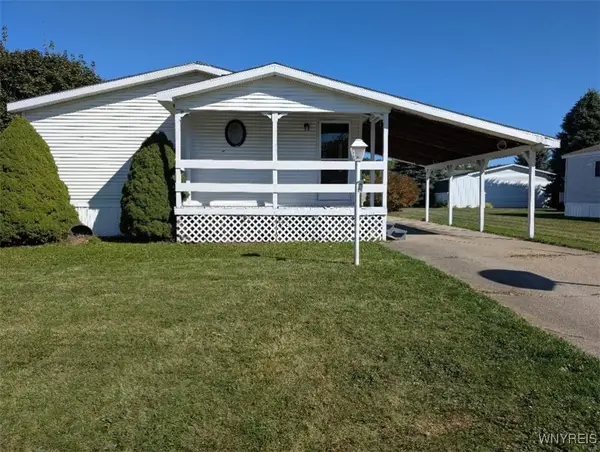 $74,900Pending3 beds 2 baths1,404 sq. ft.
$74,900Pending3 beds 2 baths1,404 sq. ft.53 Southview Drive, Arcade, NY 14009
MLS# B1642330Listed by: REALTY ONE BRIARDALE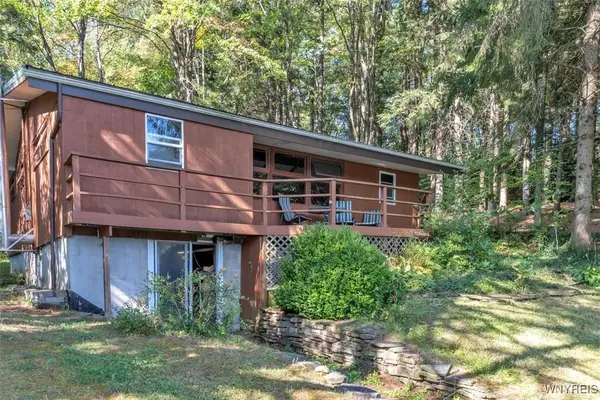 $132,900Pending2 beds 1 baths1,250 sq. ft.
$132,900Pending2 beds 1 baths1,250 sq. ft.7473 Hiram Rd. Road, Arcade, NY 14009
MLS# B1640996Listed by: KELLER WILLIAMS REALTY WNY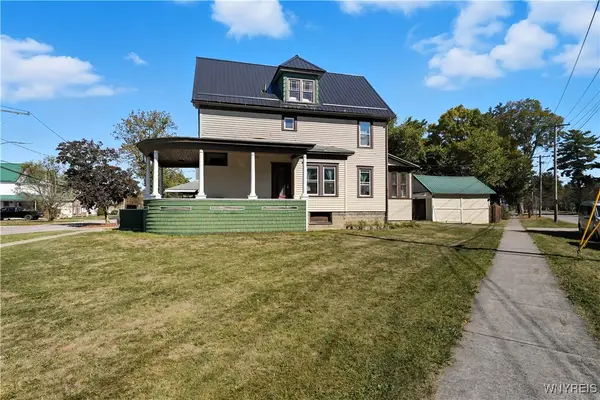 $199,900Active3 beds 2 baths1,527 sq. ft.
$199,900Active3 beds 2 baths1,527 sq. ft.68 Park Street, Arcade, NY 14009
MLS# B1640557Listed by: HOWARD HANNA WNY INC.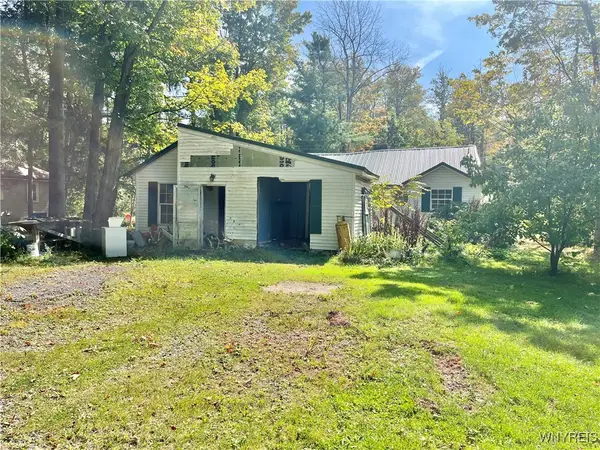 $32,000Pending0.17 Acres
$32,000Pending0.17 Acres153 Lake View Drive, Arcade, NY 14009
MLS# B1638981Listed by: HOWARD HANNA WNY INC.
