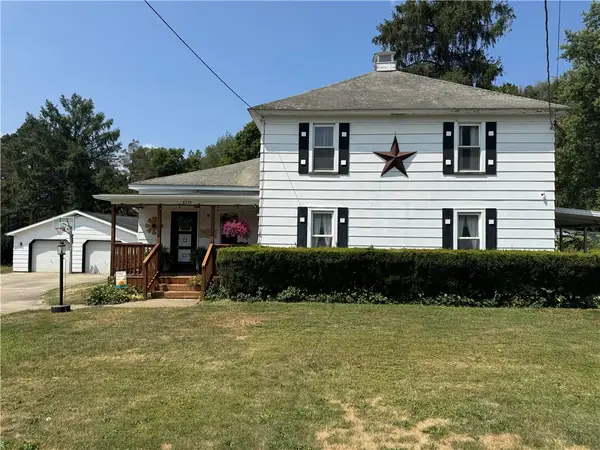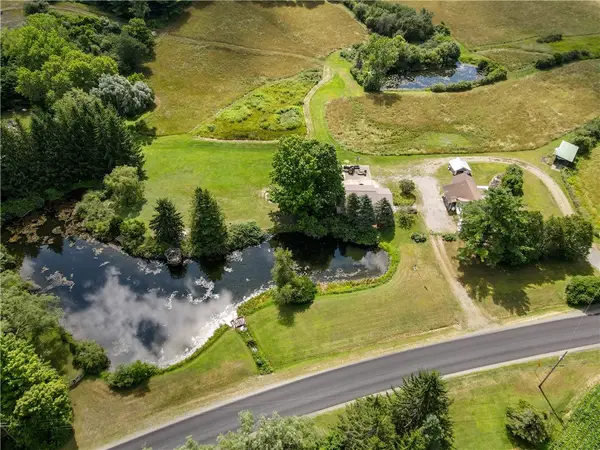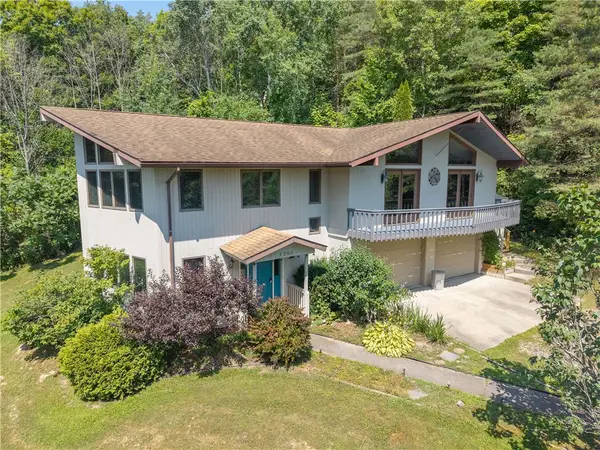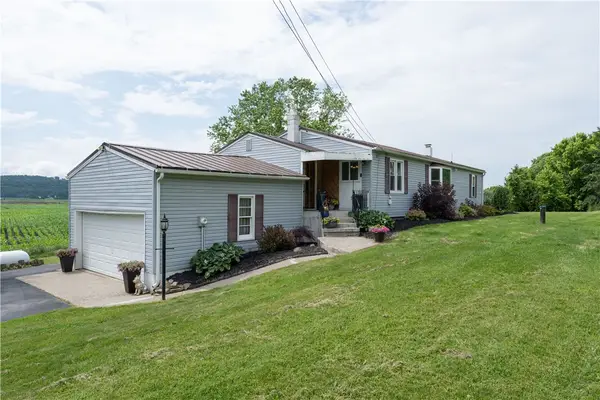26 Northridge Drive, Arkport, NY 14807
Local realty services provided by:HUNT Real Estate ERA



26 Northridge Drive,Arkport, NY 14807
$239,900
- 4 Beds
- 2 Baths
- 1,850 sq. ft.
- Single family
- Pending
Listed by:jesse a. ells
Office:howard hanna
MLS#:R1615546
Source:NY_GENRIS
Price summary
- Price:$239,900
- Price per sq. ft.:$129.68
About this home
Nestled in a desirable neighborhood in the Village of Arkport, this well-maintained 4-bedroom, 2-bathroom split-level home offers comfort, space, and modern updates throughout. Step inside to an inviting open-concept living, dining, and kitchen area, complete with new flooring, a modern heating/AC mini-split system, and included kitchen appliances—perfect for both everyday living and entertaining. The upper-level features three bedrooms, each with ample closet space. Two of the bedrooms are equipped with new heating/AC mini-split systems for year-round comfort. A full bathroom is conveniently located on this floor. The lower level boasts a spacious fourth bedroom, currently utilized as a second living or bonus room, featuring new vinyl flooring. This level also includes a second full bathroom with a newly installed shower, as well as a laundry/utility room with direct access to the attached two-car garage. Step outside to enjoy a covered back deck, a spacious yard, and a convenient storage shed. Don't miss the opportunity to own this move in ready gem! *Delayed negotiations until Tuesday, 6/24 @ 5:00PM!*
Contact an agent
Home facts
- Year built:1968
- Listing Id #:R1615546
- Added:57 day(s) ago
- Updated:August 14, 2025 at 07:26 AM
Rooms and interior
- Bedrooms:4
- Total bathrooms:2
- Full bathrooms:2
- Living area:1,850 sq. ft.
Heating and cooling
- Heating:Baseboard, Gas
Structure and exterior
- Roof:Shingle
- Year built:1968
- Building area:1,850 sq. ft.
- Lot area:0.3 Acres
Utilities
- Water:Connected, Public, Water Connected
- Sewer:Septic Tank
Finances and disclosures
- Price:$239,900
- Price per sq. ft.:$129.68
- Tax amount:$7,755
New listings near 26 Northridge Drive
- New
 $155,000Active4 beds 2 baths2,428 sq. ft.
$155,000Active4 beds 2 baths2,428 sq. ft.8235 Cream Hill Road, Arkport, NY 14807
MLS# R1629270Listed by: HOWARD HANNA - New
 $529,900Active4 beds 2 baths2,168 sq. ft.
$529,900Active4 beds 2 baths2,168 sq. ft.281 County Route 32, Arkport, NY 14807
MLS# R1629493Listed by: WHITETAIL PROPERTIES REAL ESTATE LLC  $229,999Active2 beds 3 baths2,714 sq. ft.
$229,999Active2 beds 3 baths2,714 sq. ft.1263 Phelps Drive, Arkport, NY 14807
MLS# R1625394Listed by: HOWARD HANNA $105,000Pending3 beds 1 baths1,267 sq. ft.
$105,000Pending3 beds 1 baths1,267 sq. ft.8018 State Route 36, Arkport, NY 14807
MLS# R1623459Listed by: HOWARD HANNA $419,900Active2 beds 2 baths1,296 sq. ft.
$419,900Active2 beds 2 baths1,296 sq. ft.970 Miller Hill Road, Arkport, NY 14807
MLS# R1621860Listed by: HOWARD HANNA $169,900Pending3 beds 2 baths1,782 sq. ft.
$169,900Pending3 beds 2 baths1,782 sq. ft.9069 Oak Hill Road, Arkport, NY 14807
MLS# R1620765Listed by: HOWARD HANNA $475,000Pending2 beds 2 baths2,000 sq. ft.
$475,000Pending2 beds 2 baths2,000 sq. ft.348 Knollwood Road, Arkport, NY 14807
MLS# R1619466Listed by: KEUKA LAKE & LAND REALTY BATH $190,000Pending3 beds 2 baths1,356 sq. ft.
$190,000Pending3 beds 2 baths1,356 sq. ft.10 West Avenue, Arkport, NY 14807
MLS# R1619434Listed by: KELLER WILLIAMS REALTY GATEWAY $219,900Pending3 beds 2 baths1,700 sq. ft.
$219,900Pending3 beds 2 baths1,700 sq. ft.8421 State Route 36, Arkport, NY 14807
MLS# R1617405Listed by: HOWARD HANNA
