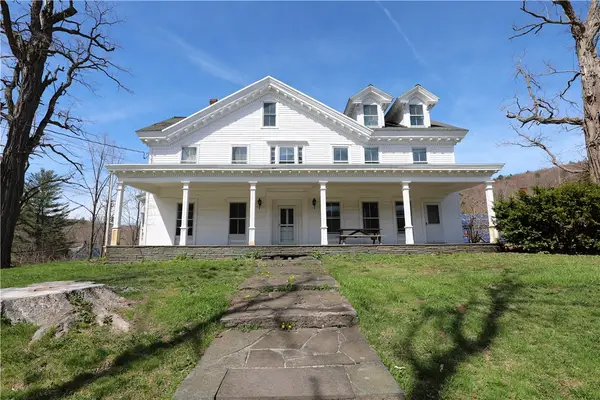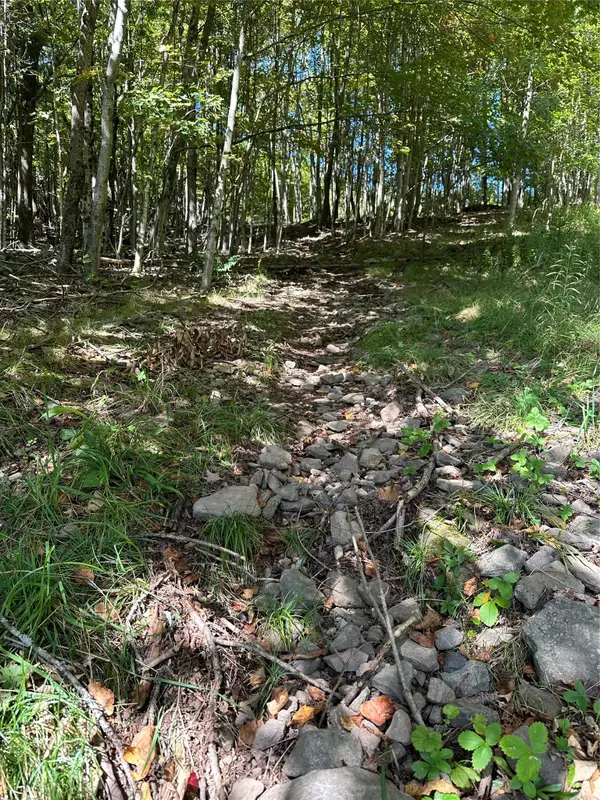Local realty services provided by:ERA Insite Realty Services
390 Erpf Road,Arkville, NY 12406
$10,000,000
- 8 Beds
- 8 Baths
- 5,266 sq. ft.
- Single family
- Active
Listed by: kathryn m. johnson, michelle bergkamp
Office: william pitt sothebys int rlty
MLS#:866611
Source:OneKey MLS
Price summary
- Price:$10,000,000
- Price per sq. ft.:$1,898.97
About this home
The Erpf Estate
An Enduring Legacy of Art, Architecture, and Untamed Wilderness
390 Erpf Road, Arkville, NY | Offered at $10,000,000
Set across 280 acres of pristine Catskill Mountain terrain, the Erpf Estate is a world unto itself—a sanctuary where nature, art, and architecture coalesce into a singular experience. More than a property, it is the embodiment of over a century of thoughtful stewardship, created and preserved by generations who understood the rare power of land imbued with soul, scale, and story.
Just 2.25 hours from New York City, this unparalleled estate offers complete seclusion without remoteness. With over a mile of stream frontage, ten miles of private trails, meadows, forests, and panoramic ridgelines that rise to 2,270 feet, the property offers a breathtaking immersion into wilderness—balanced by infrastructure designed for refined living.
At its core lies one of the most extraordinary sculptural landmarks in the world: the largest stone maze ever built, a 1,680-foot-long environmental sculpture by British artist Michael Ayrton. Completed in 1965 and described by the artist as "the only one of stone since the 4th or 5th century B.C.," the labyrinth features towering walls and original bronzes of Daedalus, Icarus, and the Minotaur. Across the estate, more than a dozen outdoor sculptures are seamlessly integrated into the landscape, echoing its deep artistic roots.
The architectural centerpiece is a fully renovated 5,300-square-foot colonial-style residence, renovated in 2016 for modern mountain living. With eight bedrooms, seven and a half baths, expansive decks and patios, and a meditative cupola, the home offers commanding views over formal gardens, wide lawns, and the surrounding forested hills. Moss-lined bluestone paths and a covered cedar staircase lead from a semi-circular pond to a beautifully restored 2,800-square-foot brick guest house with three private apartments, perfect for guests, staff, or continued use as a creative retreat.
The estate is remarkably well-equipped, with multiple outbuildings that enhance its function and potential:
• An 800 sq ft pool house with two showers and kitchenette
• A 56' x 24' heated pool with a 3,500 sq ft bluestone terrace
• A 1,440 sq ft 5 stall horse barn and polo stick and ball field
• Garages for up to six vehicles
• A rustic office cabin and trout stream pump house
• A Har-Tru tennis court ready for resurfacing for tennis or pickleball
• Wired and wireless high-speed internet and a full security and camera system
• Central wood furnace and infrastructure ready for off-grid solar energy
The land itself is a living canvas of potential: 40 acres of lawns, meadows and pasture, 240 acres of mixed forest, and two year-round streams—Bush Kill and Dry Brook—that offer private swimming holes, trout fishing, and serve as vital wildlife corridors. Bald eagles, deer, black bear, wild turkey, and trout are just a few of the species that thrive here.
Unencumbered by conservation easements or deed restrictions, the estate offers extraordinary freedom to expand or evolve. Several ideal building sites exist, including one near the entry bridge overlooking the stream. Whether as a private retreat, multi-generational compound, boutique wellness resort, or artist-in-residence program, the canvas is wide open.
The property is offered with over a dozen outdoor sculptures. A comprehensive inventory is available upon request.
The Erpf Estate is not simply a place—it is a rare inheritance.
A world built with vision, care, and imagination. A place to retreat, to reflect, to inspire—and to begin a new chapter in a legacy over a century in the making.
Contact an agent
Home facts
- Year built:1970
- Listing ID #:866611
- Added:261 day(s) ago
- Updated:February 10, 2026 at 11:45 AM
Rooms and interior
- Bedrooms:8
- Total bathrooms:8
- Full bathrooms:7
- Half bathrooms:1
- Living area:5,266 sq. ft.
Heating and cooling
- Cooling:Central Air
- Heating:Baseboard, Electric, Forced Air, Oil, Propane, Wood
Structure and exterior
- Year built:1970
- Building area:5,266 sq. ft.
Schools
- High school:Margaretville Central School
- Middle school:Margaretville Central School
- Elementary school:Margaretville Central School
Utilities
- Water:Well
- Sewer:Septic Tank
Finances and disclosures
- Price:$10,000,000
- Price per sq. ft.:$1,898.97
- Tax amount:$38,458 (2024)
New listings near 390 Erpf Road
 $419,000Active3 beds 2 baths1,375 sq. ft.
$419,000Active3 beds 2 baths1,375 sq. ft.2429 Dry Brook Road, Arkville, NY 12406
MLS# R1641947Listed by: KELLER WILLIAMS UPSTATE NY PROPERTIES- New
 $500,000Active9 beds 4 baths10,544 sq. ft.
$500,000Active9 beds 4 baths10,544 sq. ft.43355 State Route 28, Arkville, NY 12406
MLS# R1660321Listed by: BERARDI REALTY  $479,000Active6 beds 4 baths3,320 sq. ft.
$479,000Active6 beds 4 baths3,320 sq. ft.50 Mcguire Road, Margaretville, NY 12455
MLS# 900769Listed by: KEYSTONE REALTY USA CORP $70,000Active7.5 Acres
$70,000Active7.5 AcresTodd Mt, Arkville, NY
MLS# 819652Listed by: HALTER ASSOCIATES REALTY INC

