16 Whippoorwill Road, Armonk, NY 10504
Local realty services provided by:ERA Top Service Realty
16 Whippoorwill Road,Armonk, NY 10504
$2,495,000
- 3 Beds
- 3 Baths
- 3,030 sq. ft.
- Single family
- Active
Upcoming open houses
- Sun, Oct 1912:30 pm - 03:00 pm
Listed by:mary dowdle
Office:ginnel real estate
MLS#:921909
Source:OneKey MLS
Price summary
- Price:$2,495,000
- Price per sq. ft.:$823.43
About this home
GLORIOUS RESERVOIR VIEWS. Exceptional water views are aptly introduced by the front to back entry foyer and more intimately enjoyed upon waking-up in the upstairs primary bed! European style farmhouse sits on one of the most idyllic lots in town, meticulously appointed with Nantucket-style landscaping, expansive stonewalls, mature shade trees. Alfresco living central to this home's design with French doors and outdoor eating rooms. The farm-to-table lifestyle embodied by organic vegetable garden, potting shed, and significant post-and-beam horse barn, yet a mere 3 minutes from downtown Armonk's gourmet groceries, lattes and bagels that rival NYC. Property also boasts a revered school district; 8 minutes from Westchester Airport, and a 50-minute NYC commute. Other amenities include: expansive organic lawn/pasture, soccer field, parking for four autos, stalls for two horses, fabulous dog fetch grounds, a massive red raspberry patch, and a charming napping porch!
Contact an agent
Home facts
- Year built:1960
- Listing ID #:921909
- Added:1 day(s) ago
- Updated:October 18, 2025 at 07:42 PM
Rooms and interior
- Bedrooms:3
- Total bathrooms:3
- Full bathrooms:2
- Half bathrooms:1
- Living area:3,030 sq. ft.
Heating and cooling
- Cooling:Central Air
- Heating:Hot Water, Oil, Propane
Structure and exterior
- Year built:1960
- Building area:3,030 sq. ft.
- Lot area:3.4 Acres
Schools
- High school:Byram Hills High School
- Middle school:H C Crittenden Middle School
- Elementary school:Wampus
Utilities
- Water:Public
- Sewer:Septic Tank
Finances and disclosures
- Price:$2,495,000
- Price per sq. ft.:$823.43
- Tax amount:$30,591 (2025)
New listings near 16 Whippoorwill Road
- Open Sun, 1 to 3pmNew
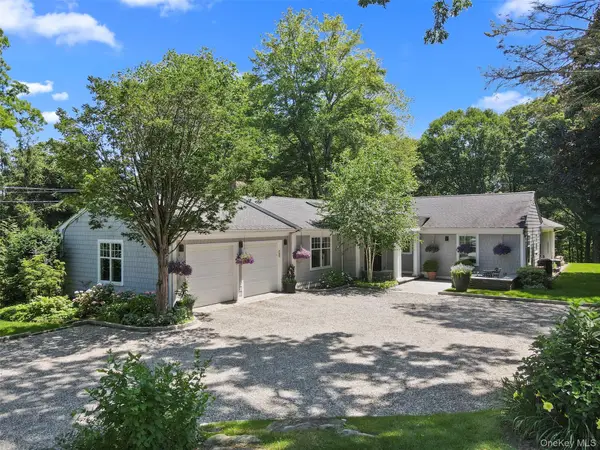 $1,475,000Active3 beds 3 baths3,049 sq. ft.
$1,475,000Active3 beds 3 baths3,049 sq. ft.39 Banksville Road, Armonk, NY 10504
MLS# 925919Listed by: COMPASS GREATER NY, LLC - Open Sun, 1 to 3pmNew
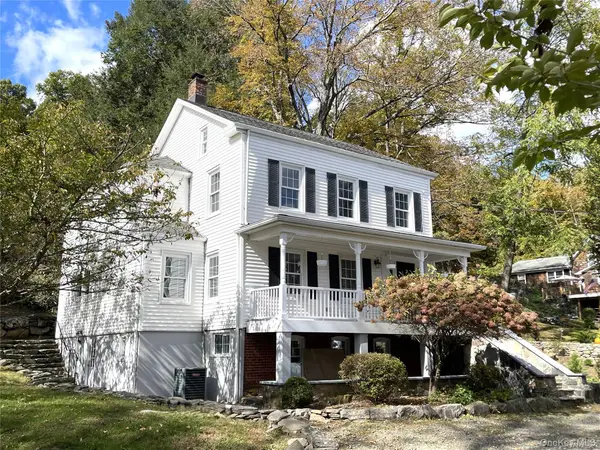 $999,999Active3 beds 4 baths2,452 sq. ft.
$999,999Active3 beds 4 baths2,452 sq. ft.130 B Old Mt. Kisco Road, Armonk, NY 10504
MLS# 918528Listed by: HOULIHAN LAWRENCE INC. - New
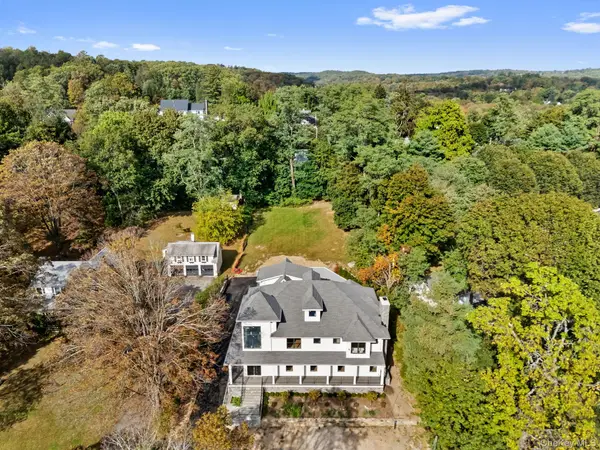 $3,490,000Active4 beds 5 baths7,271 sq. ft.
$3,490,000Active4 beds 5 baths7,271 sq. ft.22 Whippoorwill Road E, Armonk, NY 10504
MLS# 921684Listed by: COMPASS GREATER NY, LLC - Open Sat, 1 to 4pmNew
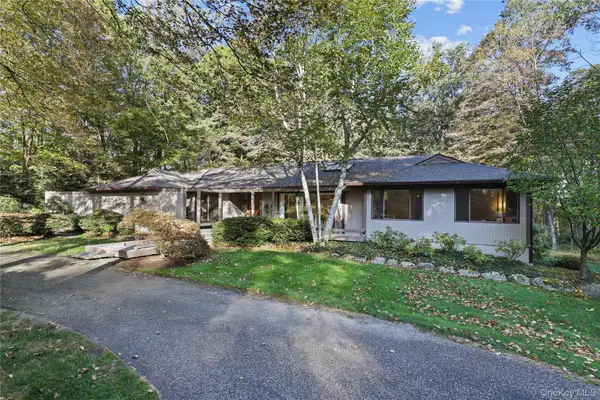 $1,495,000Active4 beds 3 baths3,630 sq. ft.
$1,495,000Active4 beds 3 baths3,630 sq. ft.34 Blair Road, Armonk, NY 10504
MLS# 920914Listed by: WILLIAM RAVEIS-NEW YORK LLC 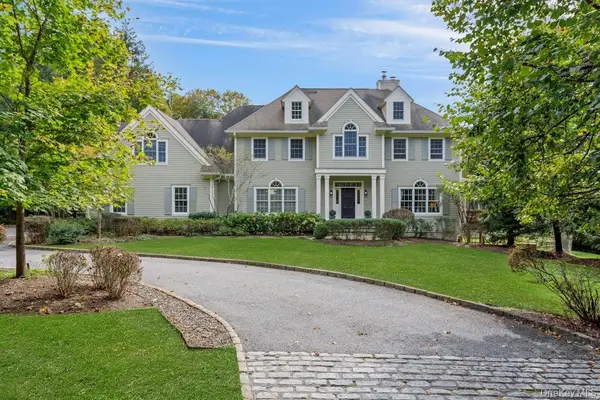 $1,950,000Pending4 beds 4 baths3,976 sq. ft.
$1,950,000Pending4 beds 4 baths3,976 sq. ft.3 Colonial Court, Armonk, NY 10504
MLS# 917528Listed by: WILLIAM RAVEIS REAL ESTATE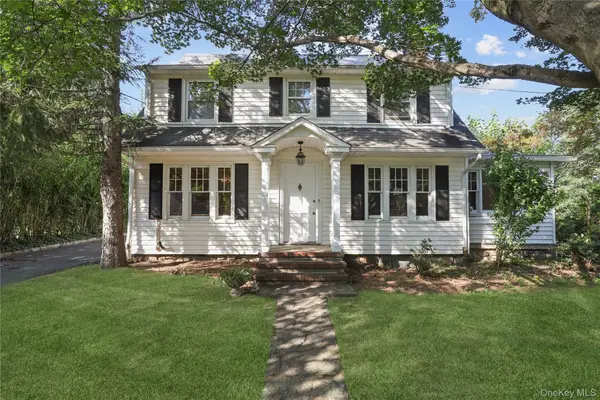 $839,000Pending3 beds 2 baths1,475 sq. ft.
$839,000Pending3 beds 2 baths1,475 sq. ft.16 Annadale Street, Armonk, NY 10504
MLS# 911401Listed by: COMPASS GREATER NY, LLC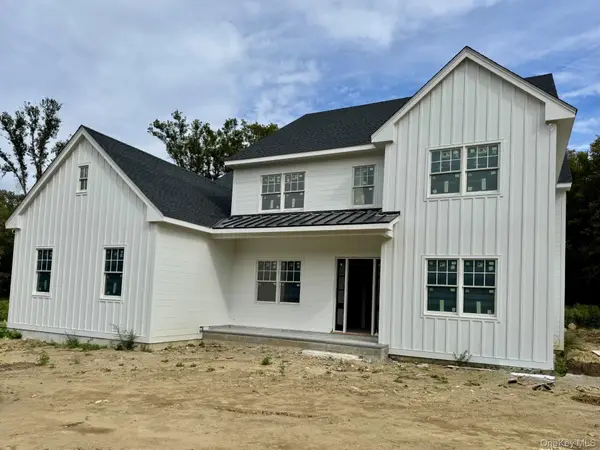 $2,850,000Active5 beds 6 baths6,296 sq. ft.
$2,850,000Active5 beds 6 baths6,296 sq. ft.86 Old Byram Lake Road, Armonk, NY 10504
MLS# 894044Listed by: WILLIAM RAVEIS REAL ESTATE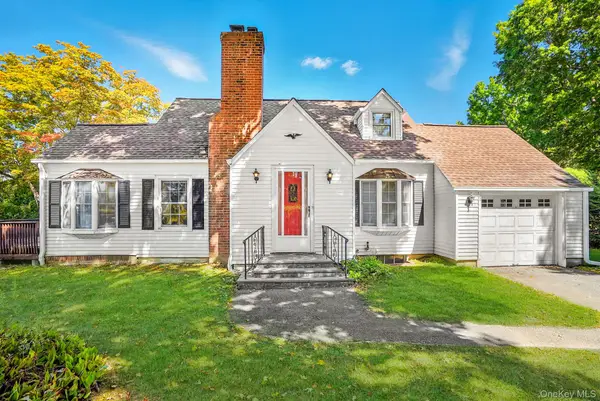 $850,000Pending3 beds 2 baths1,344 sq. ft.
$850,000Pending3 beds 2 baths1,344 sq. ft.2 Meadow Drive, Armonk, NY 10504
MLS# 908141Listed by: DOUGLAS ELLIMAN REAL ESTATE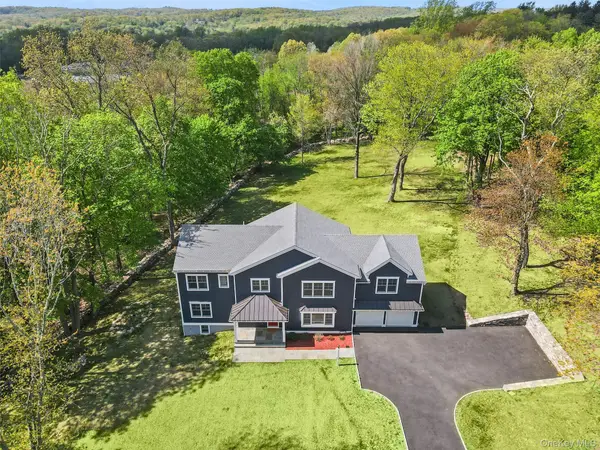 $1,925,000Pending5 beds 6 baths4,150 sq. ft.
$1,925,000Pending5 beds 6 baths4,150 sq. ft.6 Tripp Lane, Armonk, NY 10504
MLS# 909034Listed by: COMPASS GREATER NY, LLC
