17 Quaker Meeting House Road, Armonk, NY 10504
Local realty services provided by:ERA Top Service Realty
Listed by:grace lobello
Office:william raveis real estate
MLS#:906219
Source:OneKey MLS
Price summary
- Price:$2,775,000
- Price per sq. ft.:$531.51
About this home
Welcome to this timeless center-hall Colonial set on beautifully landscaped grounds in the sought after Leisure Farm community. A long private driveway with brick-pillared entry and graceful curved wall leads you to this 4-bedroom, 4.1-bath classic elegant home with thoughtful design throughout.
The impressive two-story foyer with coffered ceilings opens to formal dining room with tray ceiling and living room with adjoining library/sitting room featuring a builtins with marble gas fireplace. The expansive family room with wood-burning stone fireplace seamlessly connects to the breakfast room and chef’s kitchen, complete with sit-down island, convenient desk area, and butler’s pantry. Sliding glass doors lead to multi-level decks, bluestone patios, built-in gas barbeque and a private backyard oasis with heated freeform Gunite pool, spa and waterfall.
Upstairs, the primary suite offers two walk-in custom fitted closets, a private office with custom wood built-ins, a primary bath with whirlpool tub, dual vanities, heated floors and separate shower. Two bedrooms share a Jack-and-Jill bath, while an additional ensuite bedroom features a walk-in closet and private bath.
The finished walkout lower level is designed for entertaining with full size, custom wood, wet bar, 500 bottle wine cellar, full bath, and flexible guest/office space; plus plenty of room for work out area, or to watch your favorite movie or a game of billiards. Convenient walk out area to the fenced in backyard. Outdoors, lush gardens and mature trees frame a resort-style heated Gunite pool with spa and waterfall; ideal for gatherings, poolside lounging, or simply relaxing in total privacy. A 3-car garage, hardwood floors & custom molding throughout, full service laundry room, and mudroom complete this exceptional home.
Contact an agent
Home facts
- Year built:2000
- Listing ID #:906219
- Added:14 day(s) ago
- Updated:September 17, 2025 at 11:35 PM
Rooms and interior
- Bedrooms:4
- Total bathrooms:5
- Full bathrooms:4
- Half bathrooms:1
- Living area:5,221 sq. ft.
Heating and cooling
- Cooling:Central Air
- Heating:Natural Gas
Structure and exterior
- Year built:2000
- Building area:5,221 sq. ft.
- Lot area:1.4 Acres
Schools
- High school:Byram Hills High School
- Middle school:H C Crittenden Middle School
- Elementary school:Coman Hill
Utilities
- Water:Well
- Sewer:Public Sewer
Finances and disclosures
- Price:$2,775,000
- Price per sq. ft.:$531.51
- Tax amount:$42,892 (2025)
New listings near 17 Quaker Meeting House Road
- Coming SoonOpen Sat, 12 to 3pm
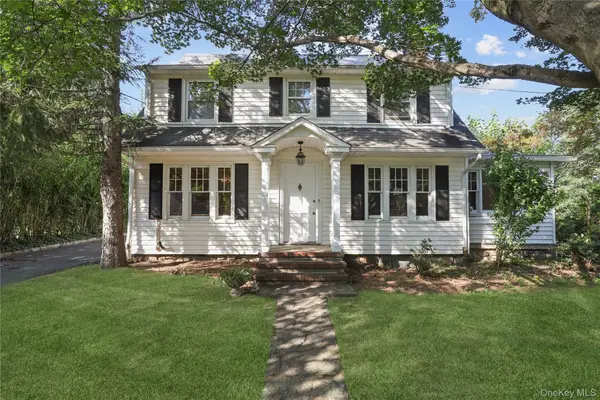 $839,000Coming Soon3 beds 2 baths
$839,000Coming Soon3 beds 2 baths16 Annadale Street, Armonk, NY 10504
MLS# 911401Listed by: COMPASS GREATER NY, LLC - New
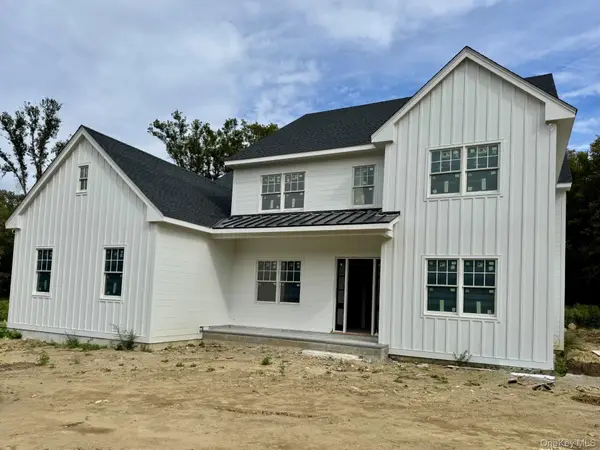 $2,850,000Active5 beds 6 baths6,296 sq. ft.
$2,850,000Active5 beds 6 baths6,296 sq. ft.86 Old Byram Lake Road, Armonk, NY 10504
MLS# 894044Listed by: WILLIAM RAVEIS REAL ESTATE - Coming SoonOpen Fri, 11am to 1pm
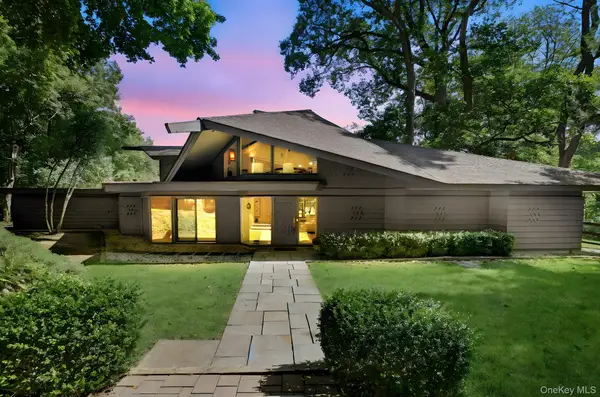 $2,250,000Coming Soon3 beds 4 baths
$2,250,000Coming Soon3 beds 4 baths67 Banksville Road, Armonk, NY 10504
MLS# 912711Listed by: HOULIHAN LAWRENCE INC. - New
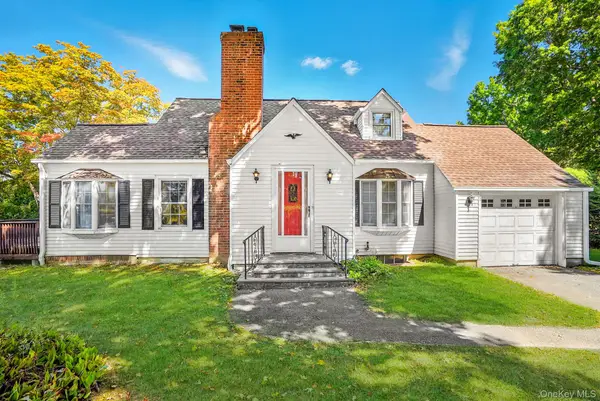 $850,000Active3 beds 2 baths1,344 sq. ft.
$850,000Active3 beds 2 baths1,344 sq. ft.2 Meadow Drive, Armonk, NY 10504
MLS# 908141Listed by: DOUGLAS ELLIMAN REAL ESTATE 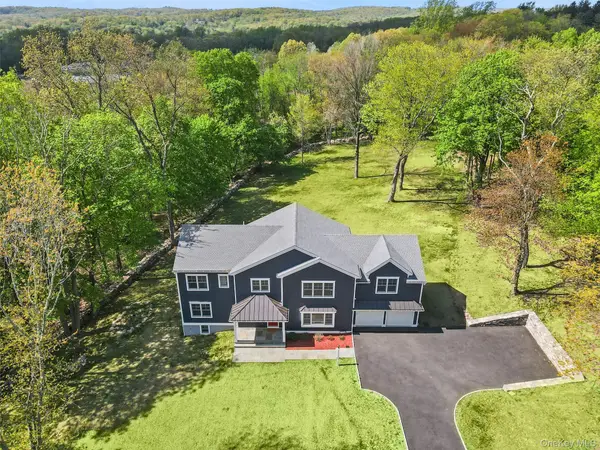 $1,925,000Active5 beds 6 baths4,150 sq. ft.
$1,925,000Active5 beds 6 baths4,150 sq. ft.6 Tripp Lane, Armonk, NY 10504
MLS# 909034Listed by: COMPASS GREATER NY, LLC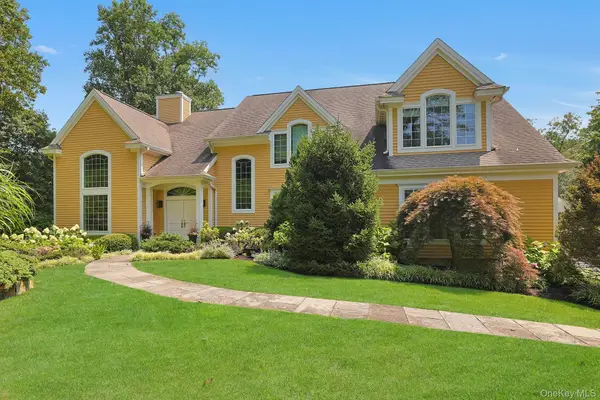 $1,950,000Active4 beds 5 baths5,080 sq. ft.
$1,950,000Active4 beds 5 baths5,080 sq. ft.45 Chestnut Ridge Road, Armonk, NY 10504
MLS# 901583Listed by: WILLIAM RAVEIS REAL ESTATE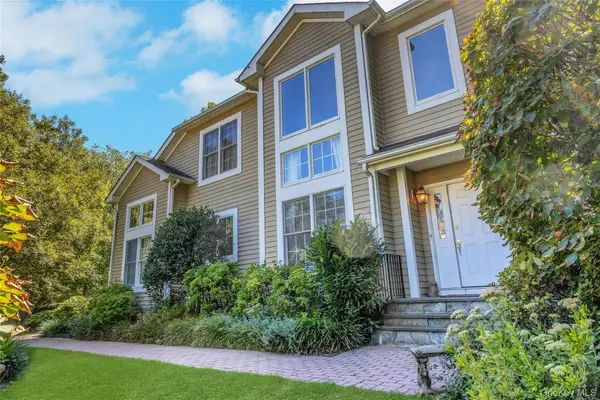 $1,079,000Pending3 beds 3 baths2,300 sq. ft.
$1,079,000Pending3 beds 3 baths2,300 sq. ft.30 Agnew Farm Road, Armonk, NY 10504
MLS# 905809Listed by: WILLIAM RAVEIS REAL ESTATE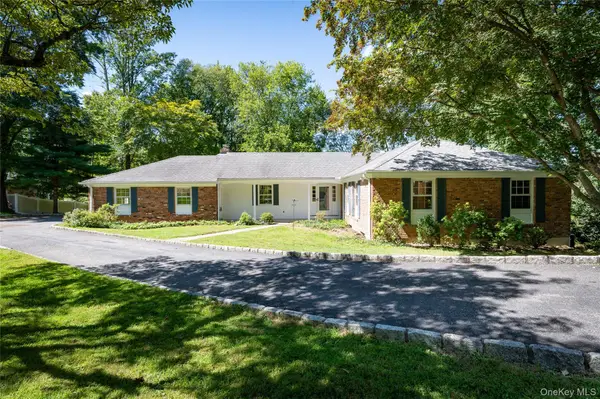 $849,000Pending3 beds 2 baths2,214 sq. ft.
$849,000Pending3 beds 2 baths2,214 sq. ft.11 Skyview Drive, Armonk, NY 10504
MLS# 902496Listed by: HOULIHAN LAWRENCE INC.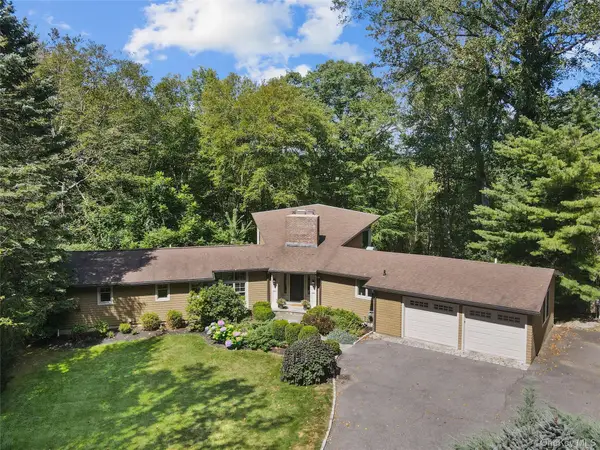 $1,395,000Pending3 beds 3 baths2,850 sq. ft.
$1,395,000Pending3 beds 3 baths2,850 sq. ft.4 Yale Place, Armonk, NY 10504
MLS# 906885Listed by: COMPASS GREATER NY, LLC
