37 Sarles Street, Armonk, NY 10504
Local realty services provided by:ERA Insite Realty Services
37 Sarles Street,Armonk, NY 10504
$3,690,000
- 6 Beds
- 7 Baths
- 7,141 sq. ft.
- Single family
- Active
Listed by: christian perry, danielle claroni
Office: sotheby's international realty
MLS#:890380
Source:OneKey MLS
Price summary
- Price:$3,690,000
- Price per sq. ft.:$469.35
About this home
Welcome to 37 Sarles Street, Armonk — A Private Sanctuary of Sophistication and Style Nestled in one of Armonk’s most coveted locations, 37 Sarles Street offers a rare opportunity to own a truly exclusive 2.98 acre estate. This property provides unmatched privacy and a serene natural backdrop that will remain untouched for generations to come. From the moment you arrive, the home’s presence is undeniable. A sweeping driveway leads to a four-car garage, offering both convenience and grandeur. Step inside and be captivated by the soaring cathedral ceilings in the family room, where designer stonework on the interior wall creates a dramatic focal point. The space is flooded with natural light, blending elegance with warmth—perfect for both intimate evenings and lively gatherings. This home was designed with entertaining in mind. The resort-style backyard is a showstopper, featuring a sparkling saltwater pool, lush professional landscaping, a covered patio that functions as a full outdoor living room, and a sunset-facing hot tub. Whether you're hosting a summer soiree or enjoying a quiet evening under the stars, this space is a true extension of the home’s luxury lifestyle. Your guests will not want to leave. Inside, the amenities continue to impress. A gorgeous steam room offers a spa-like retreat, ideal for unwinding after a long day. The layout is both functional and refined, with generous living spaces, high-end finishes, and thoughtful details throughout. Beyond the property lines, 37 Sarles Street enjoys a prime location with easy access to the best of Westchester. You're just minutes from the charming town centers of Armonk, Bedford, and Chappaqua, with top-rated schools, fine dining, and boutique shopping all within reach. The proximity to major highways and Metro-North also makes commuting to Manhattan seamless. The nearby Westchester County Airport is also a quick uber away. This is more than a home—it’s a lifestyle. A rare blend of privacy, luxury, and convenience, 37 Sarles Street is a place where memories are made, and every day feels like a getaway.
Contact an agent
Home facts
- Year built:1984
- Listing ID #:890380
- Added:153 day(s) ago
- Updated:December 22, 2025 at 12:36 AM
Rooms and interior
- Bedrooms:6
- Total bathrooms:7
- Full bathrooms:6
- Half bathrooms:1
- Living area:7,141 sq. ft.
Heating and cooling
- Cooling:Central Air
- Heating:Ducts, ENERGY STAR Qualified Equipment
Structure and exterior
- Year built:1984
- Building area:7,141 sq. ft.
- Lot area:2.98 Acres
Schools
- High school:Byram Hills High School
- Middle school:H C Crittenden Middle School
- Elementary school:Coman Hill
Utilities
- Water:Well
- Sewer:Septic Tank
Finances and disclosures
- Price:$3,690,000
- Price per sq. ft.:$469.35
- Tax amount:$48,949 (2025)
New listings near 37 Sarles Street
- New
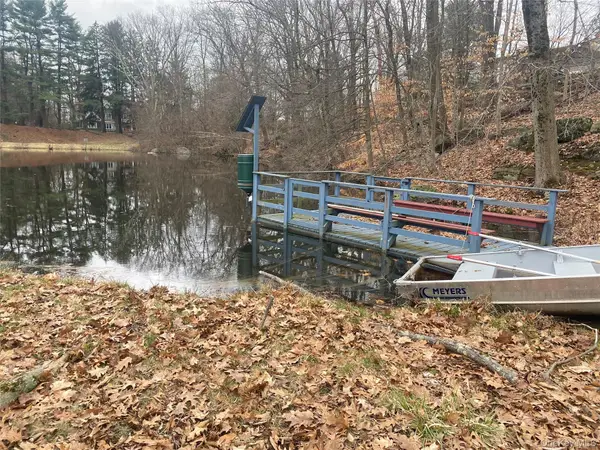 Listed by ERA$995,000Active4.35 Acres
Listed by ERA$995,000Active4.35 Acres4 Ledgewood Place, Armonk, NY 10504
MLS# 943613Listed by: REESE LOREN REALTY, LLC 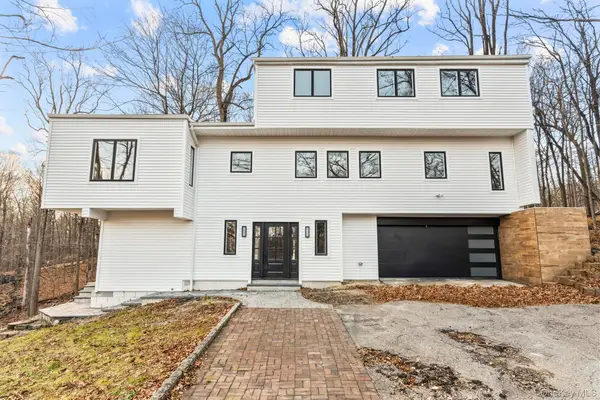 $1,790,000Active3 beds 4 baths2,956 sq. ft.
$1,790,000Active3 beds 4 baths2,956 sq. ft.21 Pheasant Drive, Armonk, NY 10504
MLS# 942492Listed by: RE/MAX OPULENT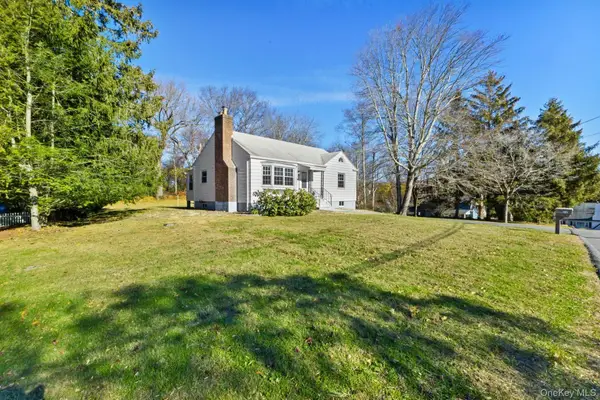 $695,000Active2 beds 1 baths1,000 sq. ft.
$695,000Active2 beds 1 baths1,000 sq. ft.12 Brundage Street, Armonk, NY 10504
MLS# 934700Listed by: KELLER WILLIAMS REALTY GROUP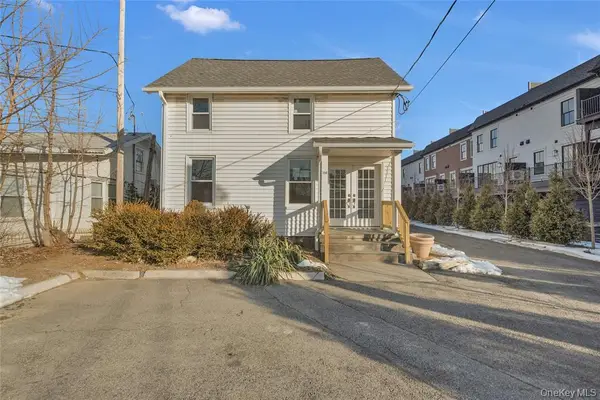 $1,100,000Active2 beds 2 baths2,234 sq. ft.
$1,100,000Active2 beds 2 baths2,234 sq. ft.150 Bedford Road, Armonk, NY 10504
MLS# 939529Listed by: COLDWELL BANKER REALTY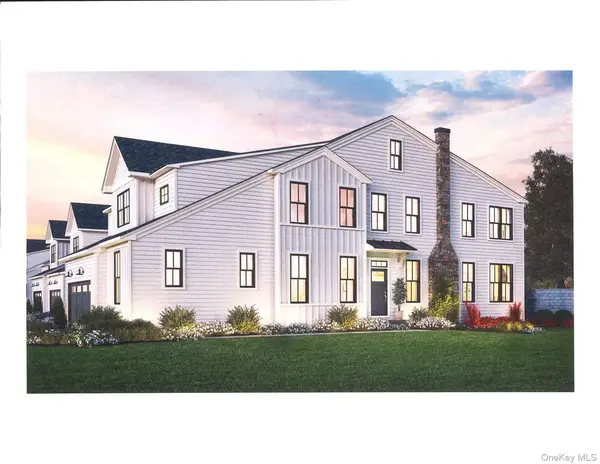 $1,734,000Active3 beds 5 baths2,970 sq. ft.
$1,734,000Active3 beds 5 baths2,970 sq. ft.16 Fieldstone Knoll #55, Armonk, NY 10504
MLS# 939067Listed by: TOLL BROTHERS REAL ESTATE INC.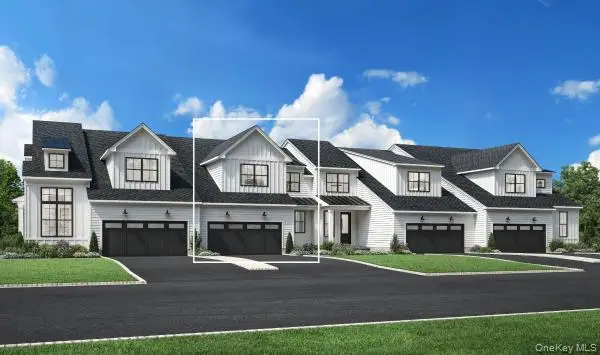 $1,539,000Active3 beds 4 baths2,796 sq. ft.
$1,539,000Active3 beds 4 baths2,796 sq. ft.3 Fieldstone Knoll #46, Armonk, NY 10504
MLS# 939008Listed by: TOLL BROTHERS REAL ESTATE INC.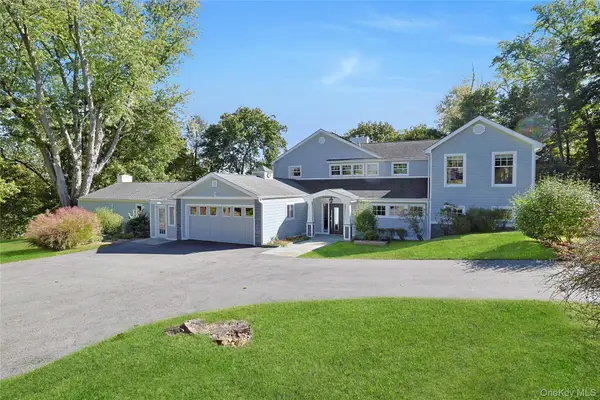 $2,200,000Pending4 beds 4 baths5,686 sq. ft.
$2,200,000Pending4 beds 4 baths5,686 sq. ft.8 Creemer Road, Armonk, NY 10504
MLS# 933326Listed by: WILLIAM RAVEIS REAL ESTATE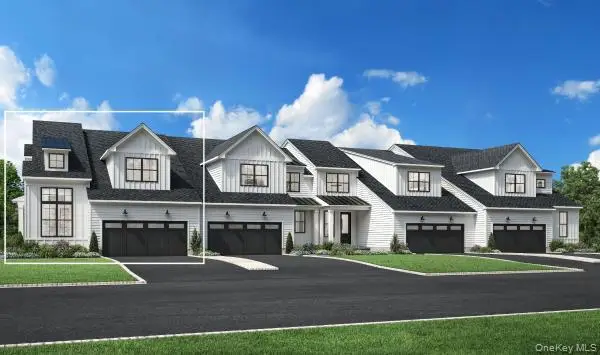 $1,629,000Active3 beds 4 baths2,681 sq. ft.
$1,629,000Active3 beds 4 baths2,681 sq. ft.8 Fieldstone Knoll #51, Armonk, NY 10504
MLS# 934140Listed by: TOLL BROTHERS REAL ESTATE INC.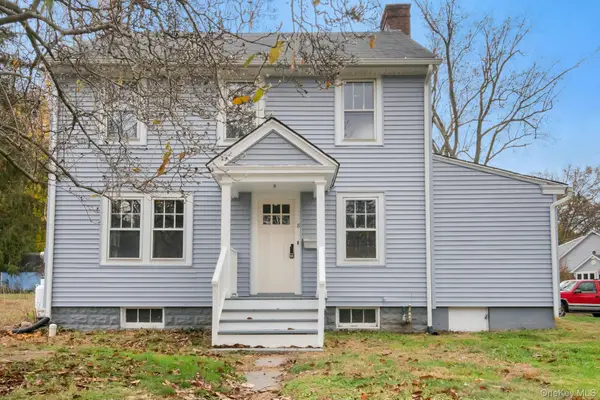 $899,000Active3 beds 2 baths2,000 sq. ft.
$899,000Active3 beds 2 baths2,000 sq. ft.8 Maryland Avenue, Armonk, NY 10504
MLS# 927238Listed by: DOUGLAS ELLIMAN REAL ESTATE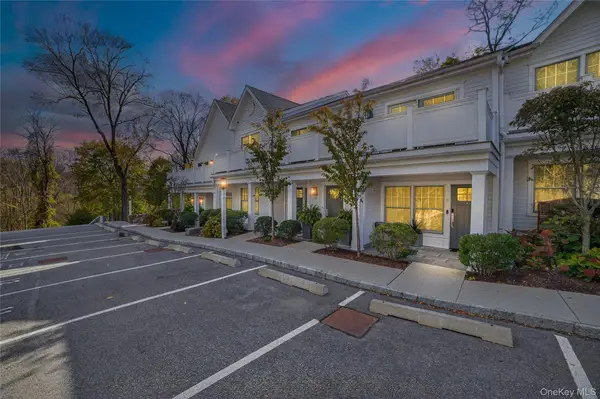 $715,000Pending1 beds 1 baths760 sq. ft.
$715,000Pending1 beds 1 baths760 sq. ft.470 Main Street #10, Armonk, NY 10504
MLS# 931477Listed by: WESTCHESTER REALTY CONSULTANTS
