570 Bedford Road #6-2A, Armonk, NY 10504
Local realty services provided by:ERA Top Service Realty
570 Bedford Road #6-2A,Armonk, NY 10504
$4,208,100
- 3 Beds
- 4 Baths
- 3,237 sq. ft.
- Condominium
- Active
Listed by: jennifer danzi-glenn
Office: jbm realty capital corp.
MLS#:849405
Source:OneKey MLS
Price summary
- Price:$4,208,100
- Price per sq. ft.:$1,300
- Monthly HOA dues:$1,700
About this home
Summit Club Residences designed by Granoff Architects. set high up above the golf course w/ expansive vista views. 3 Bed, 3.1 BA + den is 3,237 SF w/ an extensive 530+/- SF outdoor terrace w/ FP, gas line for grill & has south west exposures. Foyer w/ stone flooring, great rooms w/ marble surround FP, custom cabinetry & dining area for 10-12 guests. Modern chef’s kitchen w/ a high end appliance package, custom cabinetry, quartzite countertops, backsplash & center island w/ recessed lighting. 10’ ceilings & hardwood floors, recessed LED lighting & floor to ceiling windows throughout. Primary ensuite bed w/ 2 walk in closets, sliders to terrace, bath w/ custom cabinetry, double vanity, soaking tub, shower w/ Kallista fixtures, marble walls & radiant heat flooring. 2 spaces heated garage, 1 golf cart space & optional storage unit. Private gated country club setting, unparalleled amenities. Club membership is required. Initiation Fee $100,000 w/ $50,000 refundable upon resale. Additional Information: Amenities:Storage,ParkingFeatures:2 Car Attached,
Contact an agent
Home facts
- Year built:2025
- Listing ID #:849405
- Added:282 day(s) ago
- Updated:February 12, 2026 at 06:28 PM
Rooms and interior
- Bedrooms:3
- Total bathrooms:4
- Full bathrooms:3
- Half bathrooms:1
- Living area:3,237 sq. ft.
Heating and cooling
- Cooling:Central Air
- Heating:Hydro Air, Radiant
Structure and exterior
- Year built:2025
- Building area:3,237 sq. ft.
Schools
- High school:Byram Hills High School
- Middle school:H C Crittenden Middle School
- Elementary school:Coman Hill
Utilities
- Water:Public
- Sewer:Public Sewer
Finances and disclosures
- Price:$4,208,100
- Price per sq. ft.:$1,300
- Tax amount:$35,680 (2025)
New listings near 570 Bedford Road #6-2A
- New
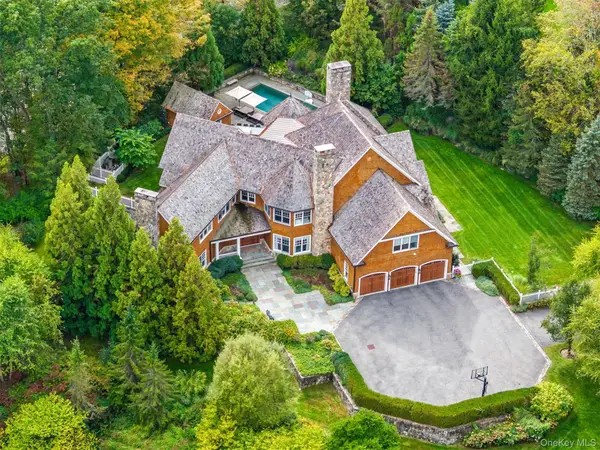 $5,900,000Active5 beds 8 baths10,114 sq. ft.
$5,900,000Active5 beds 8 baths10,114 sq. ft.16 Wrights Mill Road, Armonk, NY 10504
MLS# 918245Listed by: COMPASS GREATER NY, LLC - New
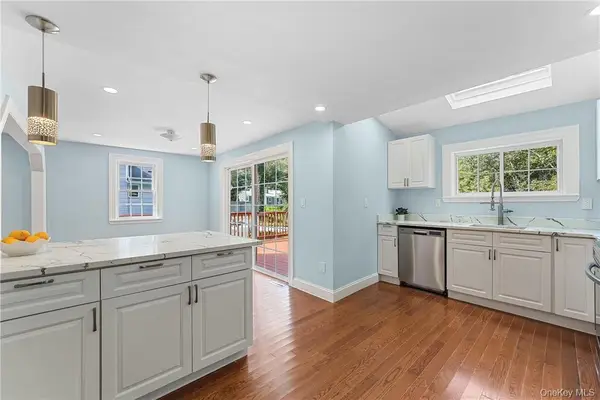 $689,000Active2 beds 2 baths1,382 sq. ft.
$689,000Active2 beds 2 baths1,382 sq. ft.58 Whippoorwill Road E, Armonk, NY 10504
MLS# 956854Listed by: COMPASS GREATER NY, LLC - New
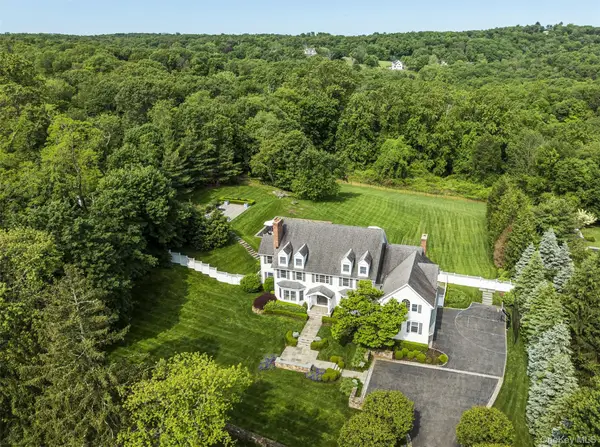 $4,585,000Active4 beds 7 baths7,289 sq. ft.
$4,585,000Active4 beds 7 baths7,289 sq. ft.55 Sarles Street, Armonk, NY 10504
MLS# 954098Listed by: COMPASS GREATER NY, LLC 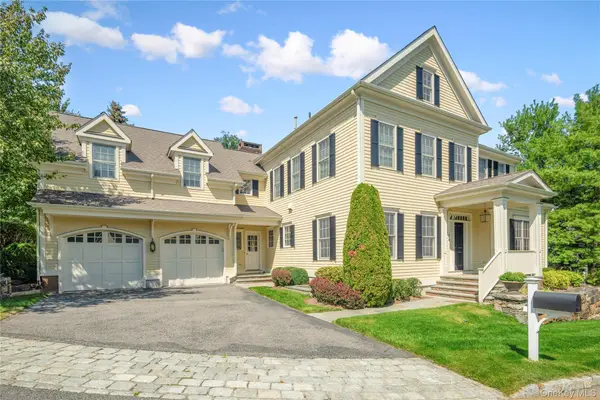 $2,399,000Active3 beds 5 baths5,673 sq. ft.
$2,399,000Active3 beds 5 baths5,673 sq. ft.14 Cider Mill Circle, Armonk, NY 10504
MLS# 955478Listed by: JULIA B FEE SOTHEBYS INT. RLTY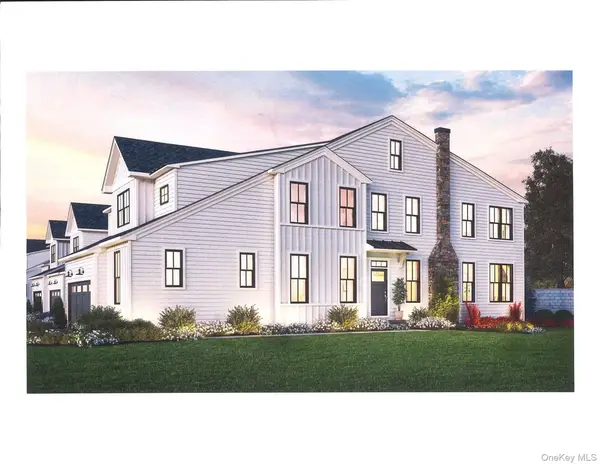 $1,599,000Active3 beds 4 baths2,689 sq. ft.
$1,599,000Active3 beds 4 baths2,689 sq. ft.28 Fieldstone Knoll #61, Armonk, NY 10504
MLS# 955166Listed by: TOLL BROTHERS REAL ESTATE INC.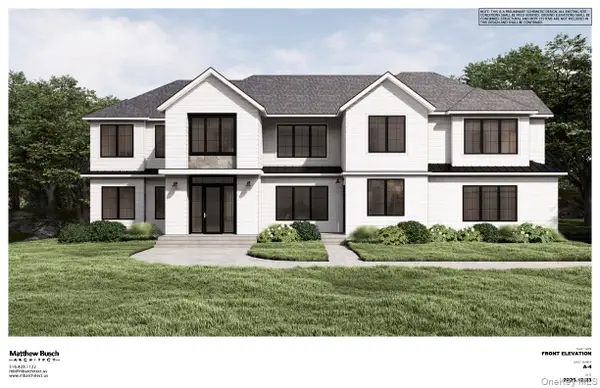 $3,600,000Active4 beds 6 baths6,051 sq. ft.
$3,600,000Active4 beds 6 baths6,051 sq. ft.32 - 05 Orchard Drive, Armonk, NY 10504
MLS# 953580Listed by: CORCORAN MH, LLC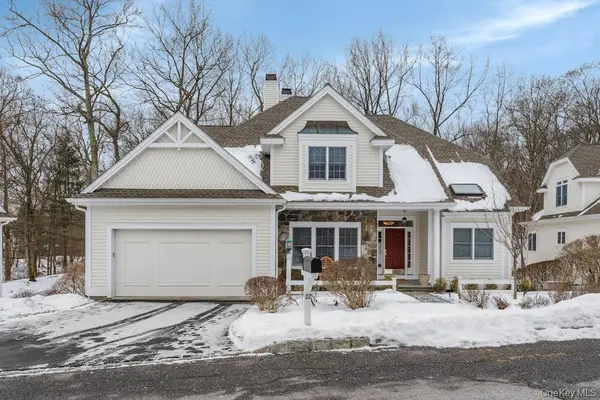 $1,750,000Pending3 beds 4 baths4,033 sq. ft.
$1,750,000Pending3 beds 4 baths4,033 sq. ft.22 Birdsall Farm Drive, Armonk, NY 10504
MLS# 928110Listed by: WILLIAM RAVEIS REAL ESTATE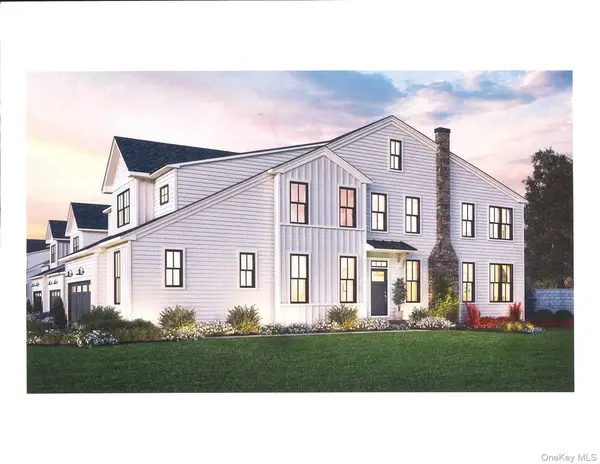 $1,535,585Pending3 beds 3 baths2,689 sq. ft.
$1,535,585Pending3 beds 3 baths2,689 sq. ft.39 Fieldstone Knoll #28, Armonk, NY 10504
MLS# 953311Listed by: TOLL BROTHERS REAL ESTATE INC.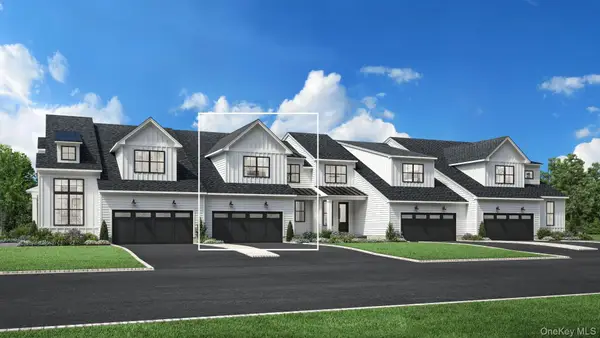 $1,486,835Pending3 beds 3 baths2,796 sq. ft.
$1,486,835Pending3 beds 3 baths2,796 sq. ft.47 Fieldstone Knoll #24, Armonk, NY 10504
MLS# 953225Listed by: TOLL BROTHERS REAL ESTATE INC.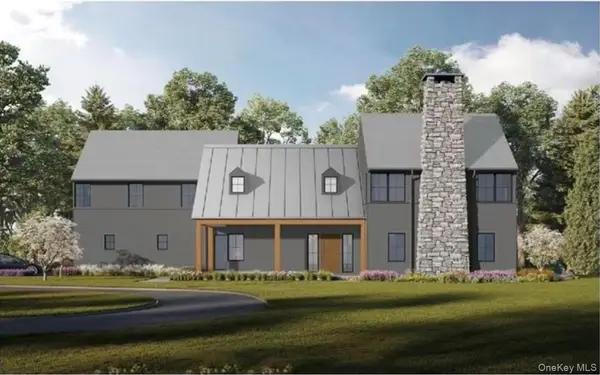 $3,500,000Active4 beds 5 baths4,750 sq. ft.
$3,500,000Active4 beds 5 baths4,750 sq. ft.11 Whippoorwill Lane, Armonk, NY 10504
MLS# 951280Listed by: COMPASS GREATER NY, LLC

