69 Whippoorwill Road, Armonk, NY 10504
Local realty services provided by:ERA Top Service Realty
69 Whippoorwill Road,Armonk, NY 10504
$1,350,000
- 3 Beds
- 4 Baths
- 3,095 sq. ft.
- Single family
- Pending
Listed by: catherine a. orsini, francie f. malina
Office: compass greater ny, llc.
MLS#:888820
Source:OneKey MLS
Price summary
- Price:$1,350,000
- Price per sq. ft.:$358.95
About this home
Nestled in the heart of Armonk sits 69 Whippoorwill Rd, a timeless 1790 antique gem set on 1.4 lush green acres. Brimming with historic character and modern comforts, the main home is a beautifully preserved 3-bedroom abode that lives like a 5-bedroom with unmatched charm throughout - original doors, wide plank floors, and hand-hewn exposed wooden beams honor the home’s rich heritage. The first floor offers seamless transition between the kitchen, living area and dining room with an attached screened-in porch perfect for enjoying afternoon tea and a summer's breeze. A bedroom with full bath off the kitchen provides a bonus space perfect for a guest room and/or home office. Upstairs you'll find a primary suite with a fully renovated bath and access to the finished 3rd floor. Additionally, a generously sized 2nd bedroom, fully renovated hall bath and sunny sitting room complete this floor. The detached garage which encompasses the historic charm of what once was the chauffeur's quarters from its original build includes a fully finished guest cottage with its own full bath—perfect for visitors, a home office, or creative retreat. This gorgeously landscaped property dotted with specimen trees and curated plantings borders the Fordham University Louis Calder Center, offering panoramic tranquility and land that gently slopes toward Calder Lake. Whether sipping coffee on the porch, relaxing on the tree swing or exploring the nature trails just beyond your backyard, this is a property that invites serenity and inspiration. A must-see Whippoorwill classic.
Contact an agent
Home facts
- Year built:1790
- Listing ID #:888820
- Added:149 day(s) ago
- Updated:December 21, 2025 at 08:47 AM
Rooms and interior
- Bedrooms:3
- Total bathrooms:4
- Full bathrooms:4
- Living area:3,095 sq. ft.
Heating and cooling
- Cooling:Central Air
- Heating:Hot Water, Oil
Structure and exterior
- Year built:1790
- Building area:3,095 sq. ft.
- Lot area:1.43 Acres
Schools
- High school:Byram Hills High School
- Middle school:H C Crittenden Middle School
- Elementary school:Coman Hill
Utilities
- Water:Well
- Sewer:Cesspool
Finances and disclosures
- Price:$1,350,000
- Price per sq. ft.:$358.95
- Tax amount:$16,471 (2025)
New listings near 69 Whippoorwill Road
- New
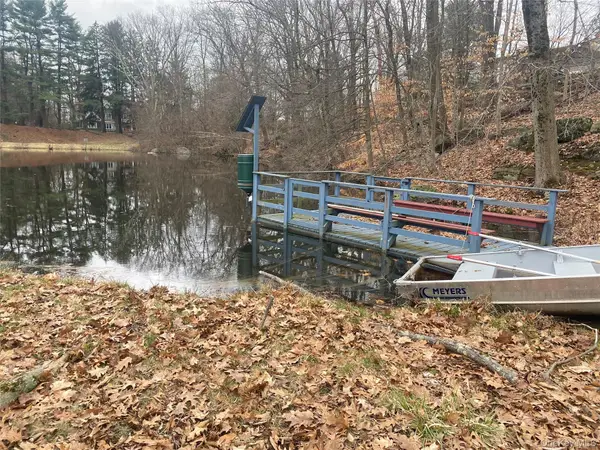 Listed by ERA$995,000Active4.35 Acres
Listed by ERA$995,000Active4.35 Acres4 Ledgewood Place, Armonk, NY 10504
MLS# 943613Listed by: REESE LOREN REALTY, LLC 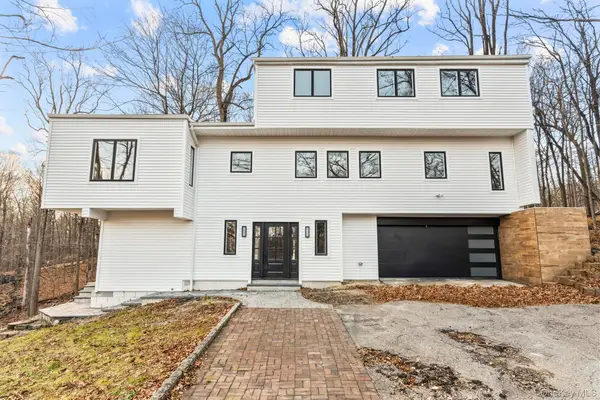 $1,790,000Active3 beds 4 baths2,956 sq. ft.
$1,790,000Active3 beds 4 baths2,956 sq. ft.21 Pheasant Drive, Armonk, NY 10504
MLS# 942492Listed by: RE/MAX OPULENT- Open Sun, 12 to 1:30pm
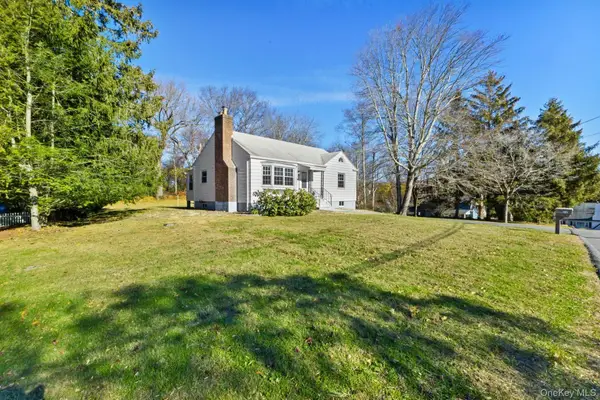 $695,000Active2 beds 1 baths1,000 sq. ft.
$695,000Active2 beds 1 baths1,000 sq. ft.12 Brundage Street, Armonk, NY 10504
MLS# 934700Listed by: KELLER WILLIAMS REALTY GROUP 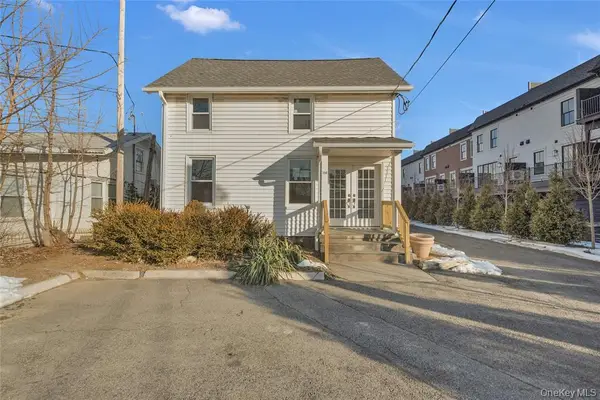 $1,100,000Active2 beds 2 baths2,234 sq. ft.
$1,100,000Active2 beds 2 baths2,234 sq. ft.150 Bedford Road, Armonk, NY 10504
MLS# 939529Listed by: COLDWELL BANKER REALTY- Open Sun, 12 to 2pm
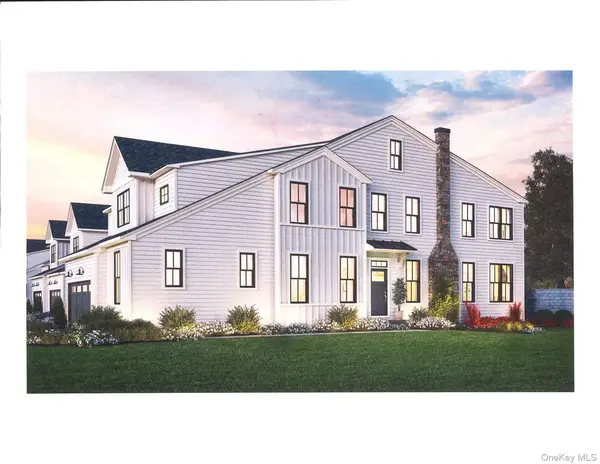 $1,734,000Active3 beds 5 baths2,970 sq. ft.
$1,734,000Active3 beds 5 baths2,970 sq. ft.16 Fieldstone Knoll #55, Armonk, NY 10504
MLS# 939067Listed by: TOLL BROTHERS REAL ESTATE INC. - Open Sun, 12 to 2pm
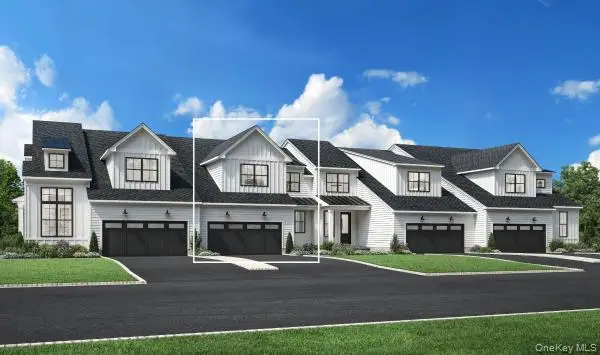 $1,539,000Active3 beds 4 baths2,796 sq. ft.
$1,539,000Active3 beds 4 baths2,796 sq. ft.3 Fieldstone Knoll #46, Armonk, NY 10504
MLS# 939008Listed by: TOLL BROTHERS REAL ESTATE INC. 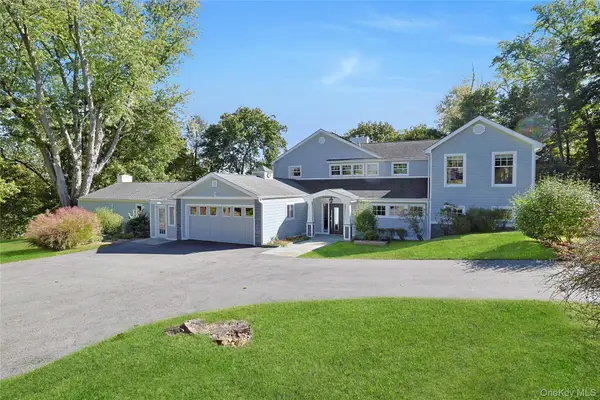 $2,200,000Pending4 beds 4 baths5,686 sq. ft.
$2,200,000Pending4 beds 4 baths5,686 sq. ft.8 Creemer Road, Armonk, NY 10504
MLS# 933326Listed by: WILLIAM RAVEIS REAL ESTATE- Open Sun, 12 to 2pm
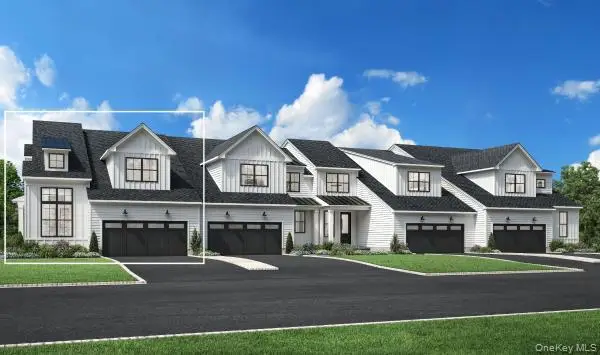 $1,629,000Active3 beds 4 baths2,681 sq. ft.
$1,629,000Active3 beds 4 baths2,681 sq. ft.8 Fieldstone Knoll #51, Armonk, NY 10504
MLS# 934140Listed by: TOLL BROTHERS REAL ESTATE INC. 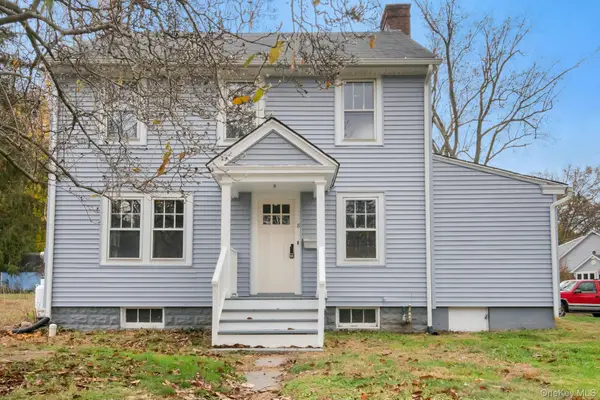 $899,000Active3 beds 2 baths2,000 sq. ft.
$899,000Active3 beds 2 baths2,000 sq. ft.8 Maryland Avenue, Armonk, NY 10504
MLS# 927238Listed by: DOUGLAS ELLIMAN REAL ESTATE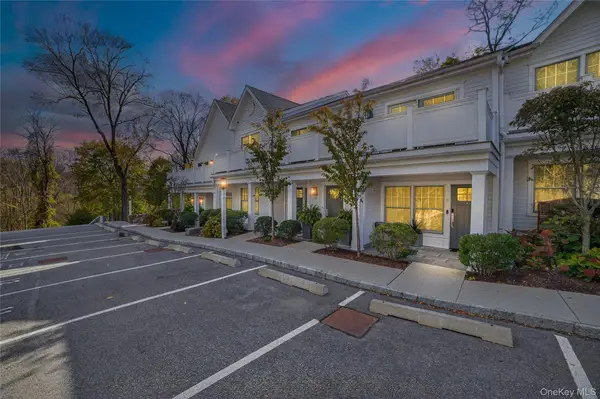 $715,000Pending1 beds 1 baths760 sq. ft.
$715,000Pending1 beds 1 baths760 sq. ft.470 Main Street #10, Armonk, NY 10504
MLS# 931477Listed by: WESTCHESTER REALTY CONSULTANTS
