839 Mount Kisco Road, Armonk, NY 10504
Local realty services provided by:Bon Anno Realty ERA Powered
839 Mount Kisco Road,Armonk, NY 10504
$4,490,000
- 5 Beds
- 6 Baths
- 7,735 sq. ft.
- Single family
- Active
Listed by: xanthi demasi
Office: william raveis real estate
MLS#:891316
Source:OneKey MLS
Price summary
- Price:$4,490,000
- Price per sq. ft.:$580.48
About this home
Nestled behind a gated entry on nearly three private acres in Armonk, this stately brick colonial offers a world of refined luxury and total seclusion. The property blends timeless architecture with modern sophistication—and delivers resort-caliber living at every turn.
Outdoors, the amenities rival any private club: a regulation tennis court with pickleball lines, sparkling in-ground pool with adjacent spa, and a fully outfitted outdoor kitchen and dining pavilion -perfect for alfresco entertaining all year round. A cozy firepit lounge sits under the canopy of mature trees, ensuring privacy and tranquility.
Inside you are greeted by fully renovated interiors. Every detail has been thoughtfully curated—from the sleek, contemporary finishes to the rich textures of custom woodwork and classic architectural accents. Soaring ceilings and oversized windows bathe the expansive living areas in natural light, highlighting exquisite finishes – from gleaming hardwood floors and substantial millwork – all testaments to the home’s artisanal detail. The gourmet chef’s kitchen is a showpiece unto itself, featuring top-of-the-line appliances, custom cabinetry, and a vast quartz-topped center island which flows seamlessly into a sun-drenched two-story family room.
For formal occasions, enjoy the elegant dining room and gracious living room with fireplace. The first-floor office/library offers a private escape for work or reflection. Integrated smart-home automation allows seamless control of lighting, climate, and security with the touch of a button. Additional highlights on the first floor include a mudroom/laundry room and a guest/au pair bedroom with a separate entrance.
Ascend the grand staircase to discover luxurious private quarters. The primary suite is a haven of indulgence, boasting its own fireplace, oversized closets, and a spa-inspired bath clad in marble. Each additional bedroom is oversized with its own ensuite bath- except for two that share a stylish Jack and Jill bathroom. With flexible bonus spaces including a dedicated art room and playroom.
Leisure and wellness take center stage on the lower level. Enjoy cinematic experiences in the custom home theater, wet bar, fully equipped home gym, therapeutic infrared sauna or unwind in the dedicated massage and wellness room.
The estate is as functional as it is beautiful. Designed for both grand entertaining and intimate everyday living, this exceptional property seamlessly merges indoor and outdoor luxuries to create an unparalleled lifestyle experience. A long, tree-lined, double width driveway leads to an attached three-car garage. Just minutes from Armonk’s charming downtown and situated within the highly sought after Byram Hills School District. With a commute of under an hour to the heart of Manhattan, you can truly enjoy the best of both worlds: tranquil country living with easy access to the city. In every sense, 839 Mount Kisco Road is a one-of-a kind retreat that exemplifies luxury living at its finest.
Contact an agent
Home facts
- Year built:2001
- Listing ID #:891316
- Added:113 day(s) ago
- Updated:November 15, 2025 at 11:44 AM
Rooms and interior
- Bedrooms:5
- Total bathrooms:6
- Full bathrooms:5
- Half bathrooms:1
- Living area:7,735 sq. ft.
Heating and cooling
- Cooling:Central Air
- Heating:Hydro Air, Oil
Structure and exterior
- Year built:2001
- Building area:7,735 sq. ft.
- Lot area:2.91 Acres
Schools
- High school:Byram Hills High School
- Middle school:H C Crittenden Middle School
- Elementary school:Coman Hill
Utilities
- Water:Well
- Sewer:Septic Tank
Finances and disclosures
- Price:$4,490,000
- Price per sq. ft.:$580.48
- Tax amount:$52,386 (2025)
New listings near 839 Mount Kisco Road
- Open Sat, 11am to 3pmNew
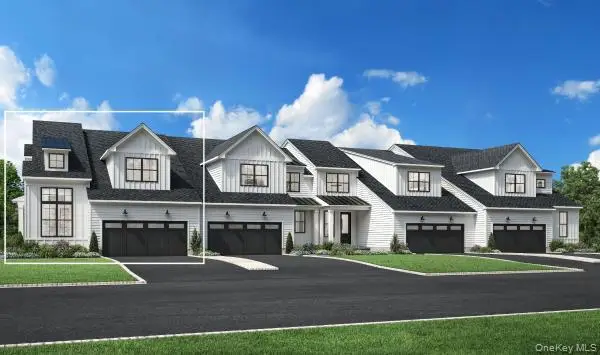 $1,634,000Active3 beds 4 baths2,681 sq. ft.
$1,634,000Active3 beds 4 baths2,681 sq. ft.8 Fieldstone Knoll #51, Armonk, NY 10504
MLS# 934140Listed by: TOLL BROTHERS REAL ESTATE INC. - Coming Soon
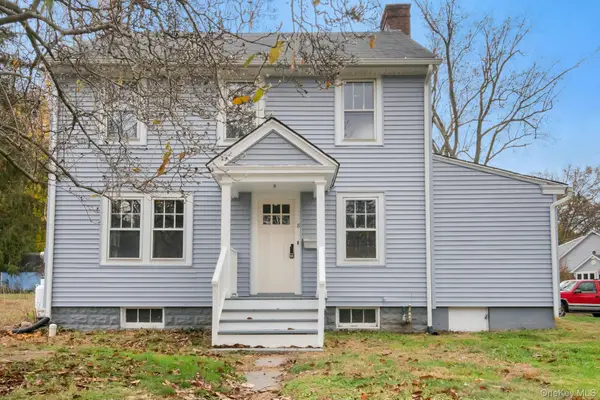 $950,000Coming Soon3 beds 2 baths
$950,000Coming Soon3 beds 2 baths8 Maryland Avenue, Armonk, NY 10504
MLS# 927238Listed by: DOUGLAS ELLIMAN REAL ESTATE - New
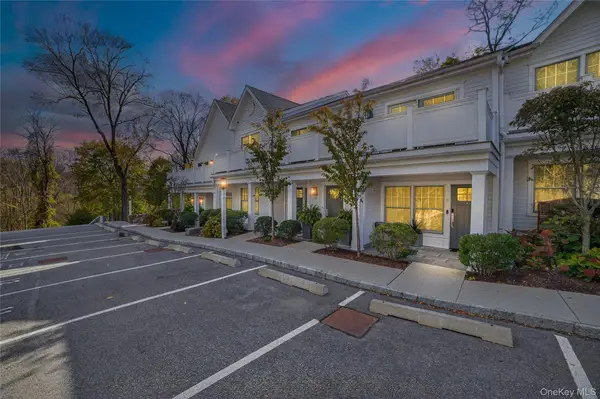 $715,000Active1 beds 1 baths760 sq. ft.
$715,000Active1 beds 1 baths760 sq. ft.470 Main Street #10, Armonk, NY 10504
MLS# 931477Listed by: WESTCHESTER REALTY CONSULTANTS - New
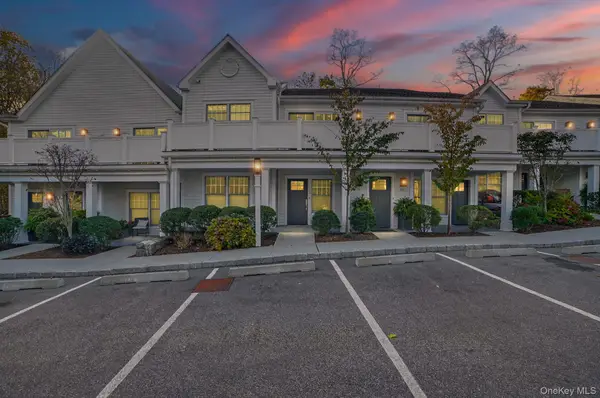 $815,000Active2 beds 2 baths963 sq. ft.
$815,000Active2 beds 2 baths963 sq. ft.470 Main Street #12, Armonk, NY 10504
MLS# 931547Listed by: WESTCHESTER REALTY CONSULTANTS - New
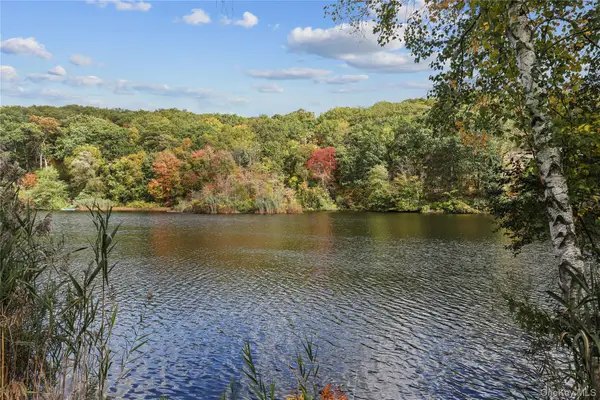 $1,725,000Active3 beds 4 baths4,209 sq. ft.
$1,725,000Active3 beds 4 baths4,209 sq. ft.76 Byram Ridge Road, Armonk, NY 10504
MLS# 932176Listed by: COMPASS GREATER NY, LLC - New
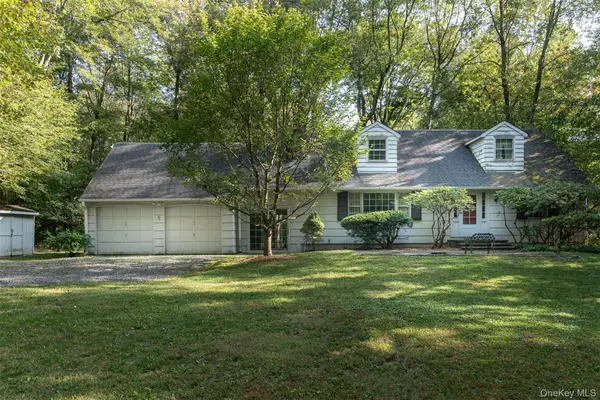 $1,249,000Active3 beds 3 baths1,830 sq. ft.
$1,249,000Active3 beds 3 baths1,830 sq. ft.5 Hadley Road, Armonk, NY 10504
MLS# 927220Listed by: HOULIHAN LAWRENCE INC. - Open Sat, 11am to 3pm
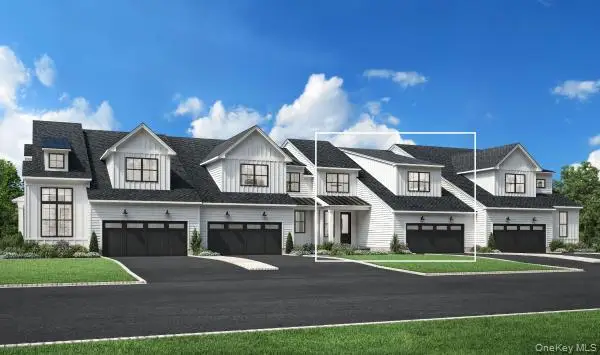 $1,529,000Active3 beds 4 baths2,689 sq. ft.
$1,529,000Active3 beds 4 baths2,689 sq. ft.13 Fieldstone Knoll #41, Armonk, NY 10504
MLS# 920847Listed by: TOLL BROTHERS REAL ESTATE INC. - Open Sat, 11am to 3pm
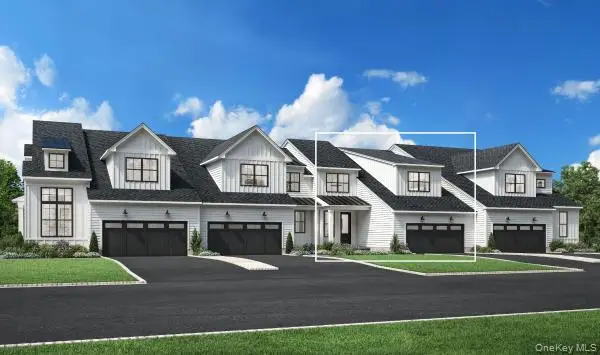 $1,497,000Active3 beds 4 baths3,623 sq. ft.
$1,497,000Active3 beds 4 baths3,623 sq. ft.5 Fieldstone Knoll #45, Armonk, NY 10504
MLS# 920883Listed by: TOLL BROTHERS REAL ESTATE INC. - Open Sat, 11am to 3pm
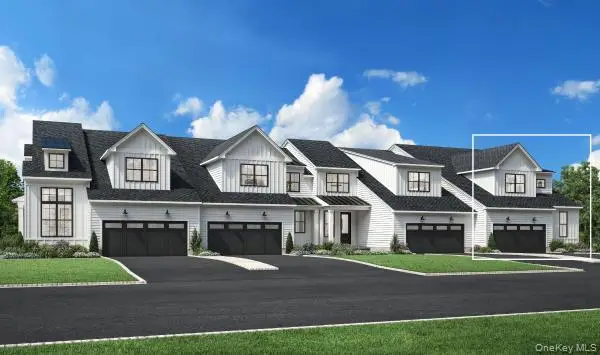 $1,757,000Active3 beds 5 baths3,693 sq. ft.
$1,757,000Active3 beds 5 baths3,693 sq. ft.1 Fieldstone Knoll #47, Armonk, NY 10504
MLS# 929348Listed by: TOLL BROTHERS REAL ESTATE INC. 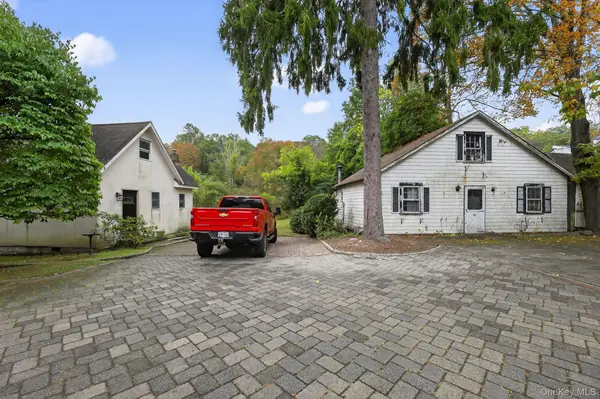 $1,350,000Active4 beds 3 baths1,588 sq. ft.
$1,350,000Active4 beds 3 baths1,588 sq. ft.20 Old Mount Kisco Road, Armonk, NY 10504
MLS# 931159Listed by: WOODFRONT REALTY, INC.
