2414 N Maple Avenue, Ashville, NY 14710
Local realty services provided by:ERA Team VP Real Estate
Listed by: richard mcmahon, julia mcmahon
Office: real estate advantage
MLS#:R1646426
Source:NY_GENRIS
Price summary
- Price:$329,900
- Price per sq. ft.:$67.92
About this home
Distinctive Frank Lloyd Wright–inspired mid-century brick ranch tucked away at the end of a private drive, offering panoramic views on 3.7 tranquil acres. With more than 4,500 sq ft of finished living space, this 3-bedroom, 4.5-bath home combines timeless architectural design with resort-style comfort.
The main floor features a spacious living room with gas fireplace, formal dining area, and kitchen with extended butler’s pantry and stainless steel appliances. Vaulted whitewashed pine ceilings with exposed beams create warmth and texture throughout. A primary suite, two additional bedrooms, two full and one half bath, and a family room with a second fireplace complete the main level. A bonus room with in-floor heat adds flexibility for office, hobby, or guest use.
The walk-out lower level delivers a true retreat feel — complete with a heated indoor saltwater pool framed by natural rock walls, second kitchen, two full baths, gym or office, and open recreation space.
Additional highlights include a 6-zone boiler system, power-vented water heater, and many updated mechanicals. The attached 3-car garage with cedar doors, cement walkways, and large stamped-concrete patio make outdoor entertaining a breeze.
A private, peaceful setting with easy access to Chautauqua Lake, golf, and area attractions — this property offers the best of design, comfort, and location.
Contact an agent
Home facts
- Year built:1953
- Listing ID #:R1646426
- Added:51 day(s) ago
- Updated:December 12, 2025 at 08:40 AM
Rooms and interior
- Bedrooms:3
- Total bathrooms:5
- Full bathrooms:4
- Half bathrooms:1
- Living area:4,857 sq. ft.
Heating and cooling
- Cooling:Central Air
- Heating:Gas, Hot Water, Radiant
Structure and exterior
- Roof:Membrane, Rubber
- Year built:1953
- Building area:4,857 sq. ft.
- Lot area:3.7 Acres
Utilities
- Water:Well
- Sewer:Septic Tank
Finances and disclosures
- Price:$329,900
- Price per sq. ft.:$67.92
- Tax amount:$6,731
New listings near 2414 N Maple Avenue
- New
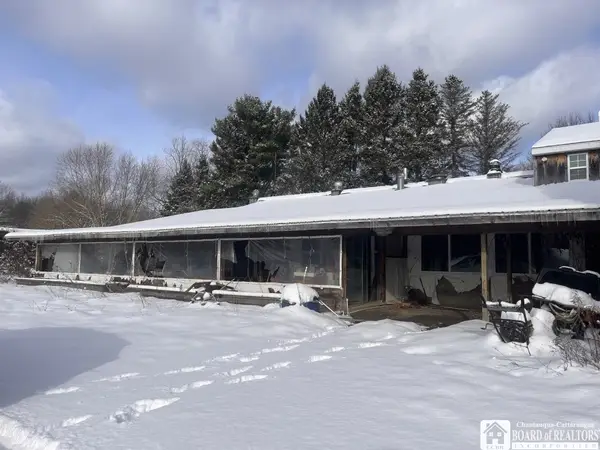 $49,900Active5 beds 4 baths1,997 sq. ft.
$49,900Active5 beds 4 baths1,997 sq. ft.1063 Blockville Watts Flats Road, Ashville, NY 14710
MLS# R1653774Listed by: PETERSON AUCTION & REALTY, LLC - New
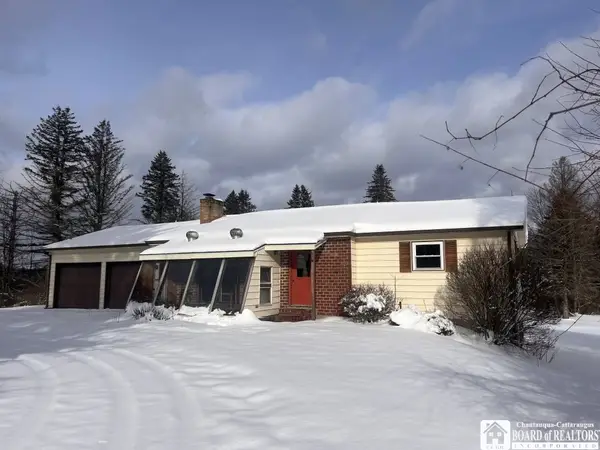 $249,900Active3 beds 3 baths2,288 sq. ft.
$249,900Active3 beds 3 baths2,288 sq. ft.5550 Route 474, Ashville, NY 14710
MLS# R1653349Listed by: PETERSON AUCTION & REALTY, LLC  $299,000Active3 beds 2 baths2,352 sq. ft.
$299,000Active3 beds 2 baths2,352 sq. ft.2323 W Lake Road, Ashville, NY 14710
MLS# R1652886Listed by: REAL ESTATE ADVANTAGE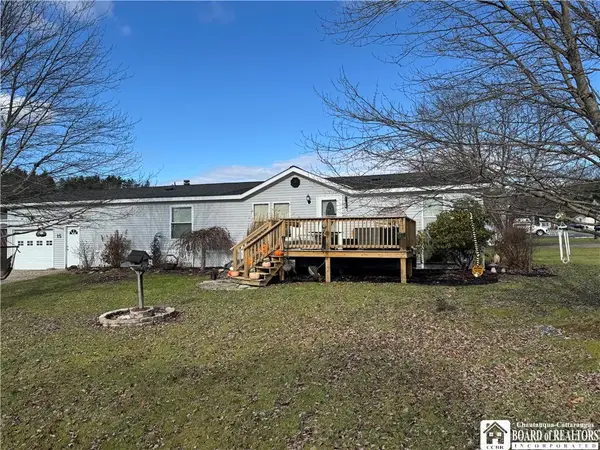 $115,000Active4 beds 2 baths924 sq. ft.
$115,000Active4 beds 2 baths924 sq. ft.4911 Baker Street Lot 15 Extension, Ashville, NY 14710
MLS# R1650976Listed by: KELLER WILLIAMS REALTY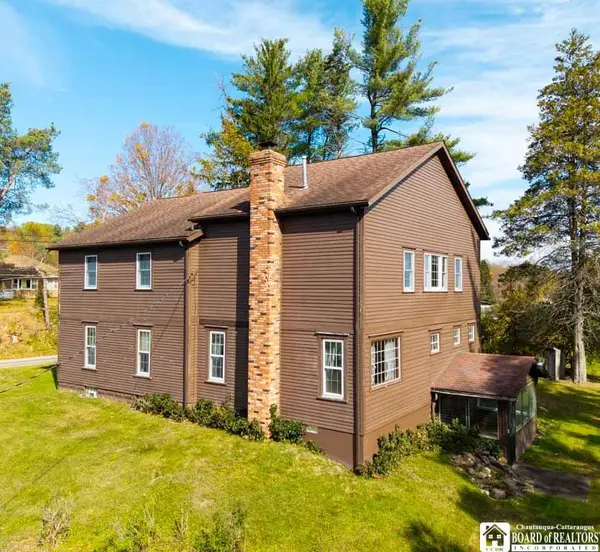 $449,000Active4 beds 2 baths2,064 sq. ft.
$449,000Active4 beds 2 baths2,064 sq. ft.4977 Route 474, Ashville, NY 14710
MLS# R1646060Listed by: HOWARD HANNA HOLT - LAKEWOOD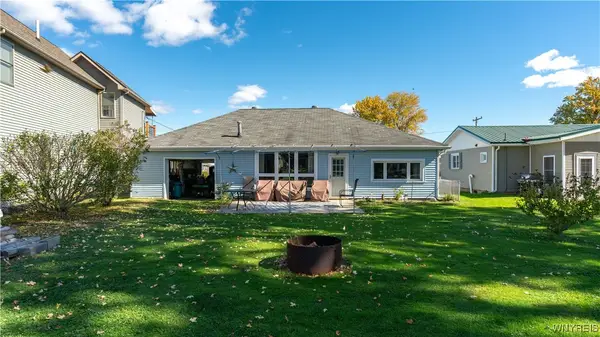 $379,000Active3 beds 1 baths1,020 sq. ft.
$379,000Active3 beds 1 baths1,020 sq. ft.2449 Lakeside Drive, Ashville, NY 14710
MLS# B1645934Listed by: REALTY ONE GROUP EMPOWER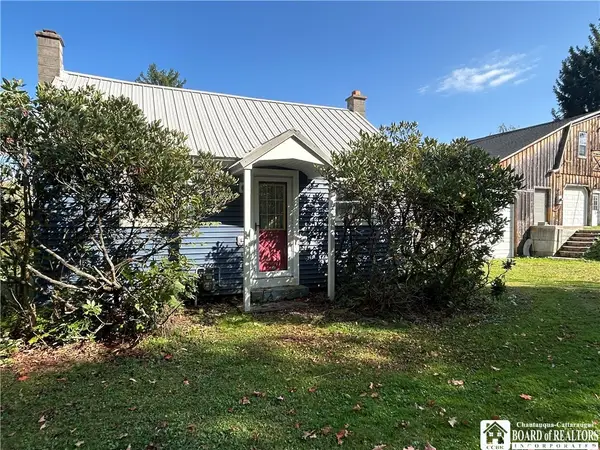 Listed by ERA$165,000Active2 beds 1 baths925 sq. ft.
Listed by ERA$165,000Active2 beds 1 baths925 sq. ft.2138 Magnolia Avenue, Ashville, NY 14710
MLS# R1640622Listed by: ERA TEAM VP REAL ESTATE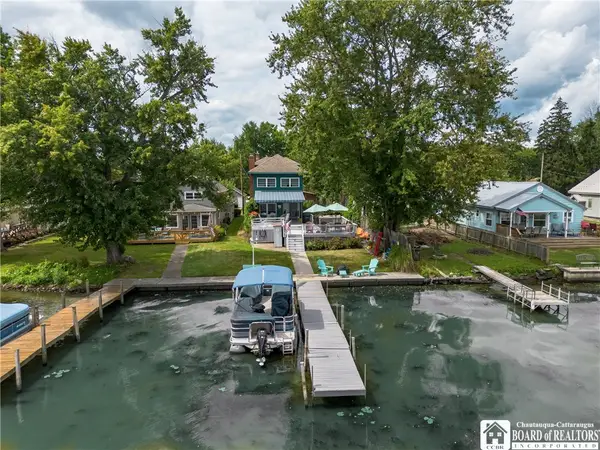 $689,900Active3 beds 2 baths1,683 sq. ft.
$689,900Active3 beds 2 baths1,683 sq. ft.2340 W Lake Road, Ashville, NY 14710
MLS# R1639220Listed by: LAKE HOMES REALTY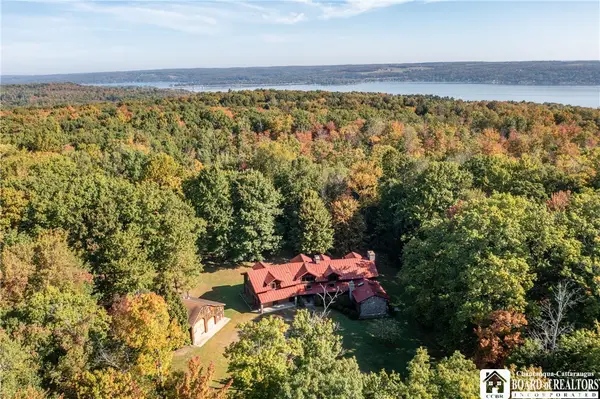 $849,900Active5 beds 4 baths5,141 sq. ft.
$849,900Active5 beds 4 baths5,141 sq. ft.5236 Bly Hill Road, Ashville, NY 14710
MLS# R1639156Listed by: PROPERTYMATCH USA, LLC
